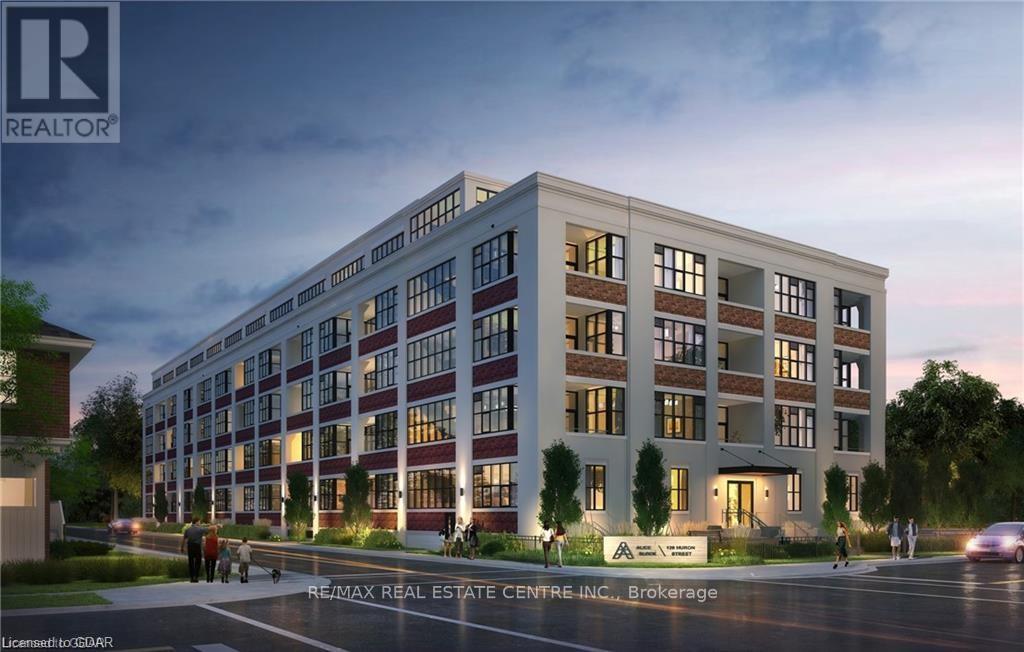415 - 120 Huron Street Guelph, Ontario N1E 0T8
$2,500 Monthly
Exquisite 1 bedroom + den, 1 bathroom historic loft in the heart of Guelph. Step into the perfect blend of character and modern living with this stunning loft, bright and spacious open-concept, featuring high ceilings and large windows, flooding the area with natural light throughout the unit. The well-appointed kitchen features brand new appliances, discover the versatile den - ideal for a home office, guest room, or additional living space tailored to your needs. Enjoy all the amenities this new development offers, including a rooftop terrace, pergola, music/games room, gym, pet washing station, and bike storage. Guelphs vibrant downtown core is minutes away, easily accessible to restaurants, shops, trails, public transit/Go Train, without disrupting the quiet space that the residents call home. This downtown loft offers the ultimate urban lifestyle. Lease includes 1 parking spot, a storage locker, and is available for occupancy immediately. (id:58043)
Property Details
| MLS® Number | X9507705 |
| Property Type | Single Family |
| Neigbourhood | Two Rivers Neighbourhood |
| Community Name | Two Rivers |
| AmenitiesNearBy | Park, Public Transit, Schools |
| CommunityFeatures | Pets Not Allowed, School Bus |
| Features | Balcony, Carpet Free |
| ParkingSpaceTotal | 1 |
Building
| BathroomTotal | 1 |
| BedroomsAboveGround | 1 |
| BedroomsTotal | 1 |
| Amenities | Exercise Centre, Recreation Centre, Visitor Parking, Party Room, Storage - Locker |
| Appliances | Dishwasher, Dryer, Microwave, Refrigerator, Stove, Washer |
| BasementFeatures | Apartment In Basement |
| BasementType | N/a |
| CoolingType | Central Air Conditioning |
| ExteriorFinish | Brick |
| HeatingFuel | Natural Gas |
| HeatingType | Forced Air |
| SizeInterior | 799.9932 - 898.9921 Sqft |
| Type | Apartment |
Land
| Acreage | No |
| LandAmenities | Park, Public Transit, Schools |
| SurfaceWater | River/stream |
Rooms
| Level | Type | Length | Width | Dimensions |
|---|---|---|---|---|
| Main Level | Kitchen | 3 m | 2.9 m | 3 m x 2.9 m |
| Main Level | Den | 3.1 m | 2.3 m | 3.1 m x 2.3 m |
| Main Level | Bedroom | 2.8 m | 3.1 m | 2.8 m x 3.1 m |
| Main Level | Bathroom | 2.9 m | 1.6 m | 2.9 m x 1.6 m |
| Main Level | Living Room | 3.3 m | 4.3 m | 3.3 m x 4.3 m |
| Main Level | Dining Room | 3.3 m | 2.5 m | 3.3 m x 2.5 m |
https://www.realtor.ca/real-estate/27573335/415-120-huron-street-guelph-two-rivers-two-rivers
Interested?
Contact us for more information
Melanie Jaffray
Salesperson
238 Speedvale Ave W #b
Guelph, Ontario N1H 1C4






















