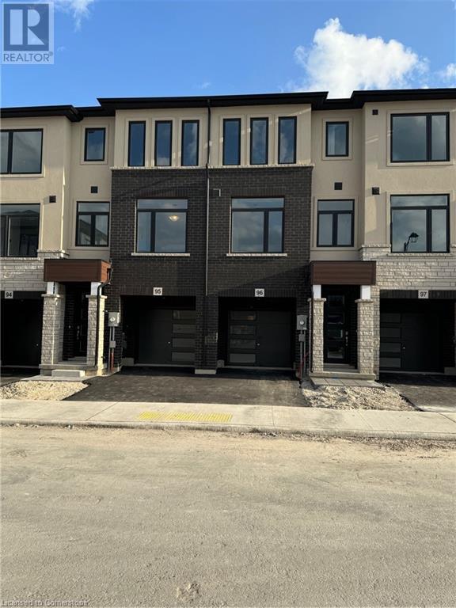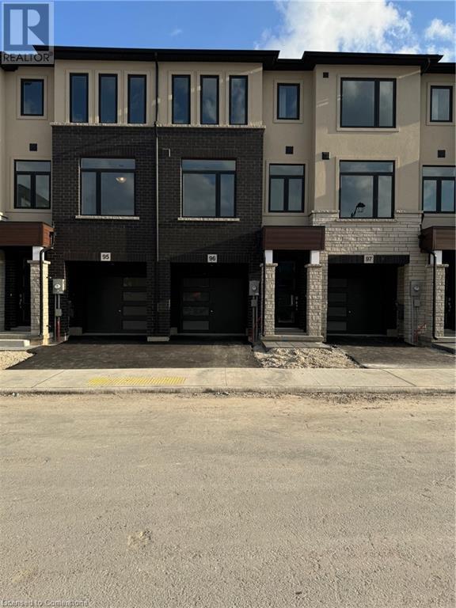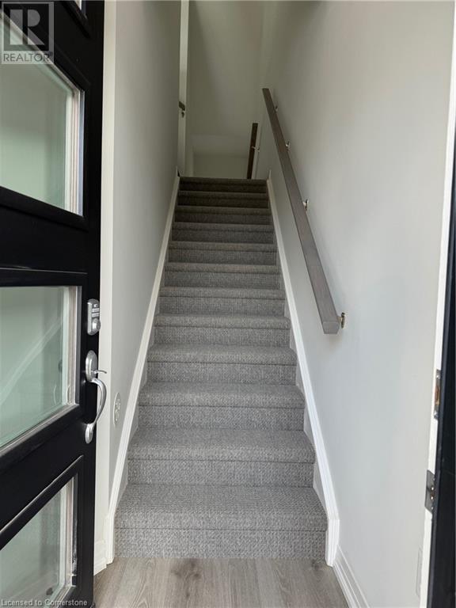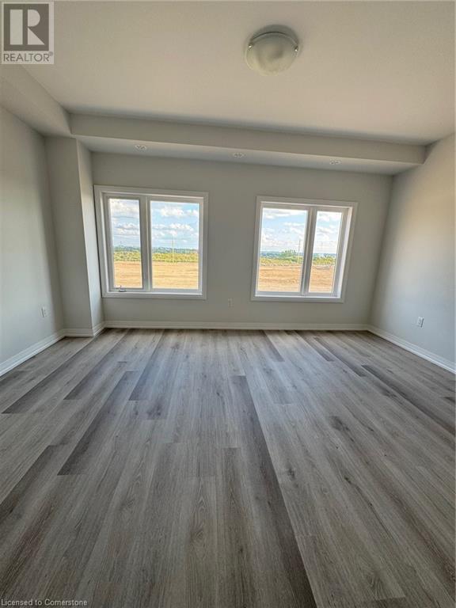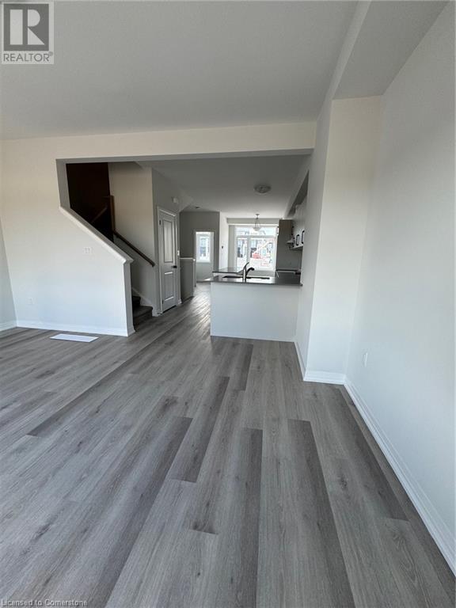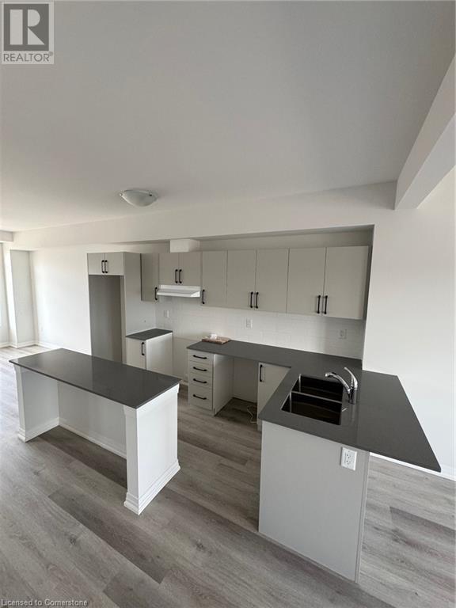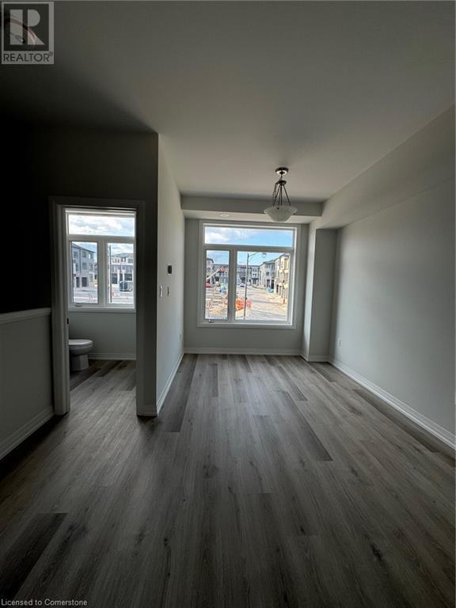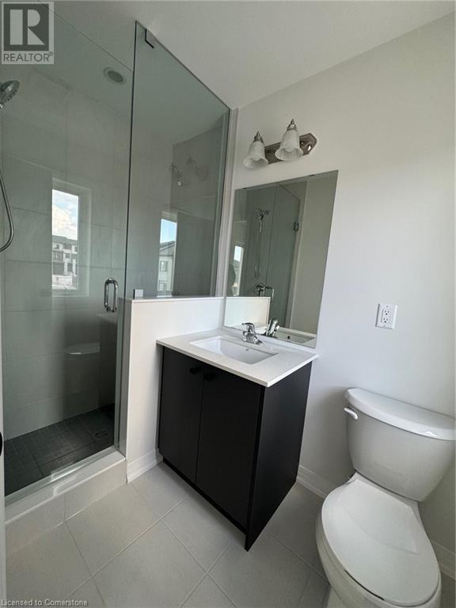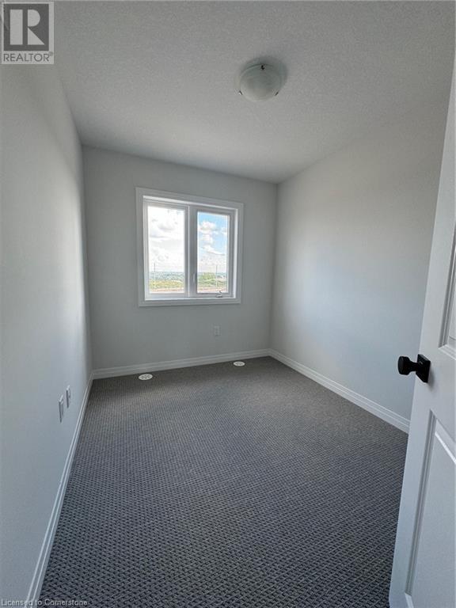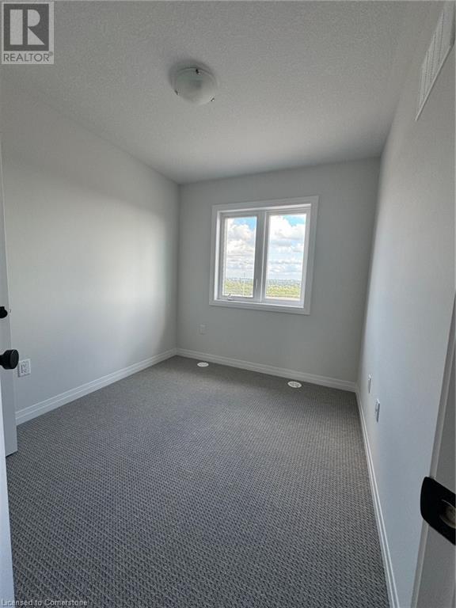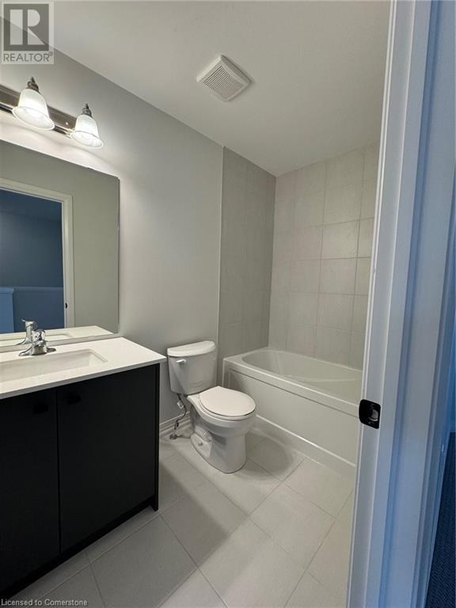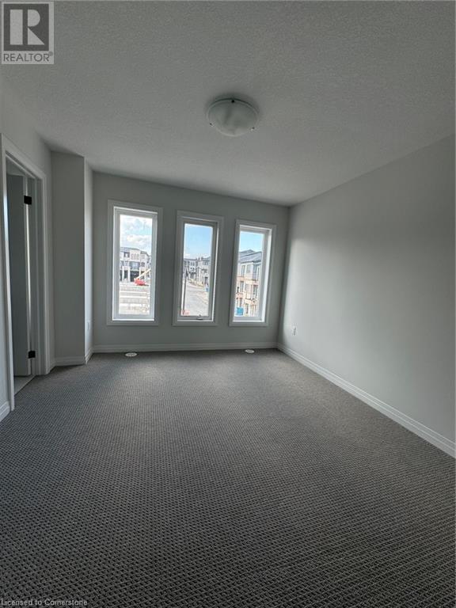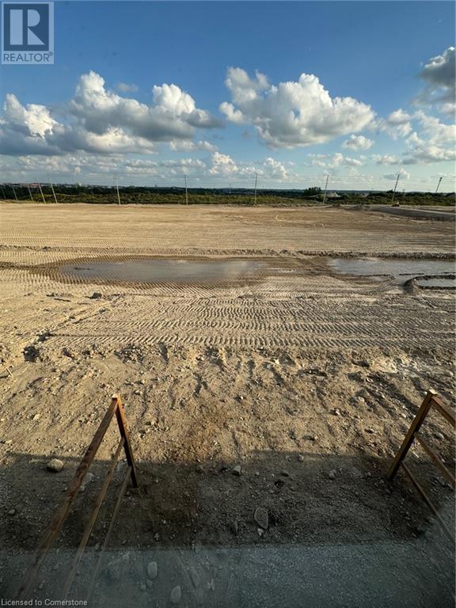155 Equestrian Way Unit# 96 Cambridge, Ontario N3E 0E7
$2,800 MonthlyProperty Management
Welcome to this modern style beautiful 3 bedroom plus Den with lots of upgrades and ready to move-in luxurious town. This 3-bedroom with Den on main floor and 4-bathroom home offers a great value to your family! Main floor offers a Den which can be utilized as home office or entertainment room with powder room and access to beautiful backyard. 2nd floor is complete open concept style from the Kitchen that includes an eat-in area, hard countertops, lots of cabinets, stunning island, upgraded SS appliances, big living room and additional powder room. 3rd floor offers Primary bedroom with upgraded En-suite and walk-in closest along with 2 other decent sized bedrooms. Beautiful exterior makes it looking more attractive. Amenities, highway and schools are closed by. Do not miss it!! (id:58043)
Property Details
| MLS® Number | 40644564 |
| Property Type | Single Family |
| AmenitiesNearBy | Hospital, Park, Place Of Worship, Schools |
| EquipmentType | Furnace |
| Features | Balcony, Paved Driveway |
| ParkingSpaceTotal | 2 |
| RentalEquipmentType | Furnace |
Building
| BathroomTotal | 4 |
| BedroomsAboveGround | 3 |
| BedroomsTotal | 3 |
| Appliances | Dishwasher, Dryer, Refrigerator, Stove, Washer, Hood Fan |
| ArchitecturalStyle | 3 Level |
| BasementType | None |
| ConstructedDate | 2024 |
| ConstructionStyleAttachment | Attached |
| CoolingType | Central Air Conditioning |
| ExteriorFinish | Brick, Concrete, Stone, Stucco, Shingles |
| FireProtection | Smoke Detectors |
| FoundationType | Block |
| HalfBathTotal | 2 |
| HeatingType | Forced Air |
| StoriesTotal | 3 |
| SizeInterior | 1500 Sqft |
| Type | Row / Townhouse |
| UtilityWater | Municipal Water |
Parking
| Attached Garage |
Land
| AccessType | Highway Access, Highway Nearby |
| Acreage | No |
| LandAmenities | Hospital, Park, Place Of Worship, Schools |
| Sewer | Municipal Sewage System |
| SizeDepth | 74 Ft |
| SizeFrontage | 17 Ft |
| SizeTotalText | Under 1/2 Acre |
| ZoningDescription | Rm3cs5 |
Rooms
| Level | Type | Length | Width | Dimensions |
|---|---|---|---|---|
| Second Level | 2pc Bathroom | 6'8'' x 5'4'' | ||
| Second Level | Dining Room | 12'5'' x 13'9'' | ||
| Second Level | Kitchen | 10'3'' x 13'2'' | ||
| Second Level | Living Room | 16'0'' x 11'10'' | ||
| Third Level | Laundry Room | Measurements not available | ||
| Third Level | 4pc Bathroom | 4'10'' x 8'7'' | ||
| Third Level | Bedroom | 7'9'' x 10'6'' | ||
| Third Level | Bedroom | 7'11'' x 10'6'' | ||
| Third Level | Full Bathroom | 4'11'' x 10'4'' | ||
| Third Level | Primary Bedroom | 10'7'' x 11'10'' | ||
| Main Level | Utility Room | 6'3'' x 6'0'' | ||
| Main Level | 2pc Bathroom | 5'10'' x 4'11'' | ||
| Main Level | Den | 9'6'' x 12'5'' |
https://www.realtor.ca/real-estate/27390923/155-equestrian-way-unit-96-cambridge
Interested?
Contact us for more information
Maroof Badar
Salesperson
901 Victoria Street N., Suite B
Kitchener, Ontario N2B 3C3


