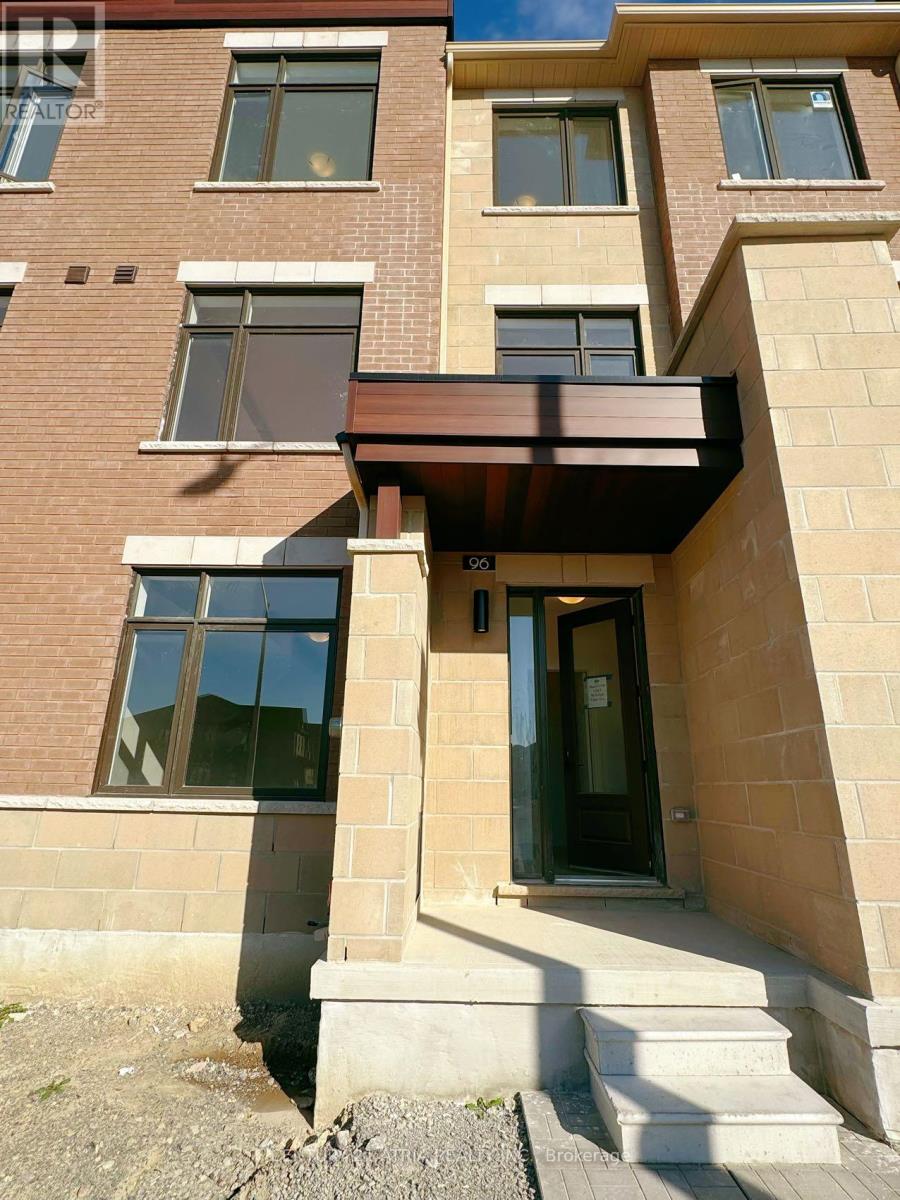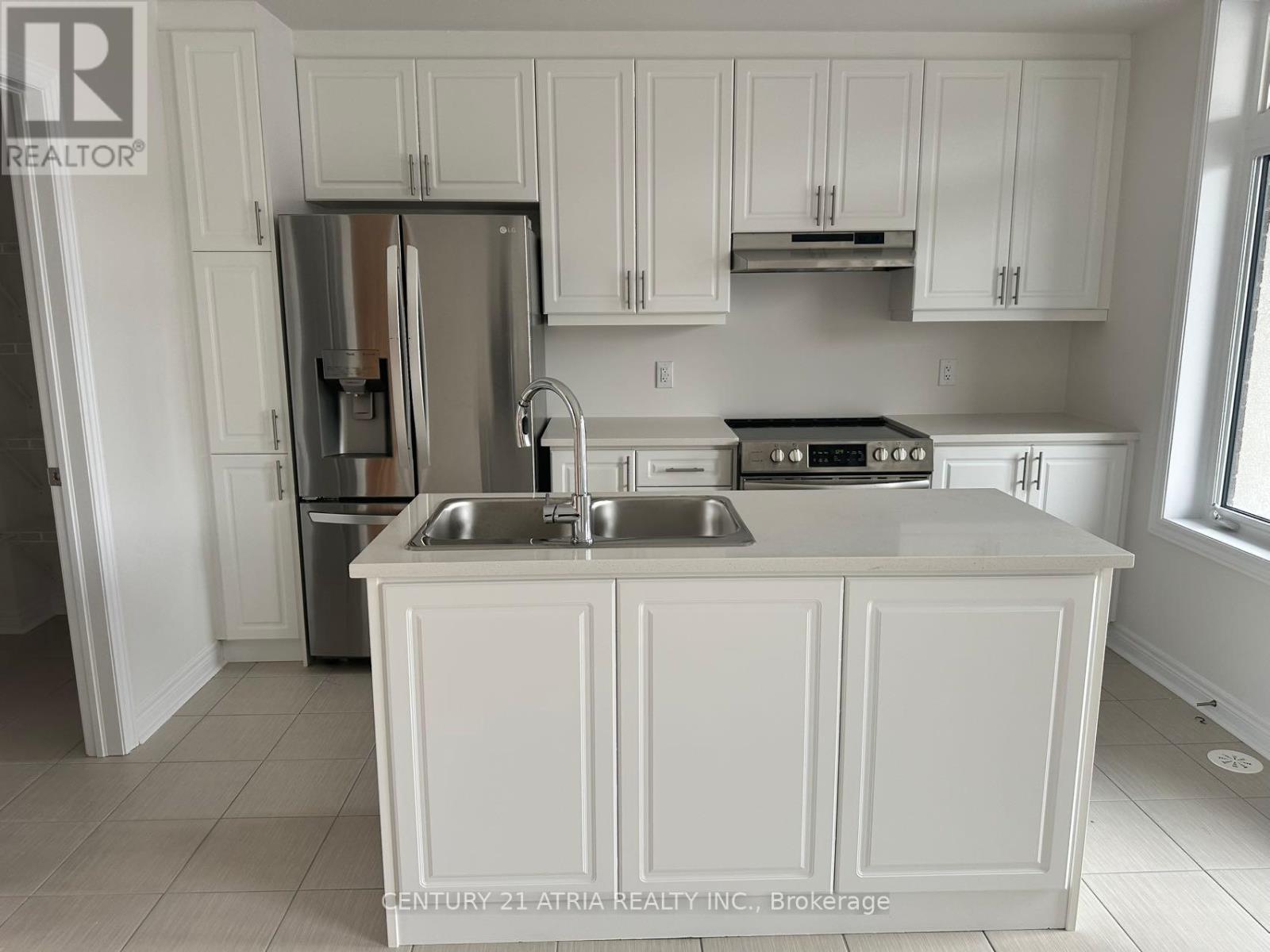96 Robert Eaton Avenue Markham, Ontario L3S 0G1
$3,580 Monthly
Brand-new, never-occupied Family-Use townhouse spans Almost 2,000.00 square feet and features three bedrooms and four washroom. It has been fully upgraded & high-end S/S appliances. Highlights include a double garage, can be parking four cars(included drive way). Spacious terrace(366 sqf), and a private balcony off the primary bedroom with a walk-in closet. Conveniently located just 5 minutes from Costco, Highway 7,Home Depot and Walmart, it's also within walking distance to Middlefield Collegiate Institute and the Community Center. The home is filled with natural light with large windows, and offers modern living with energy-efficient systems. Ideal for both families and professionals. Curtains and blinds will be installed before move-in. **** EXTRAS **** S/S appliances, Fridge, Stove, Dishwasher, Washer & Dryer, All Window Covering, Garage Door Remote. Tenants are responsible for tenant insurance, lawn maintenance ,snow removal and utilities. (id:58043)
Property Details
| MLS® Number | N9394443 |
| Property Type | Single Family |
| Community Name | Middlefield |
| AmenitiesNearBy | Park, Public Transit, Schools |
| CommunityFeatures | Community Centre |
| ParkingSpaceTotal | 4 |
| ViewType | View |
Building
| BathroomTotal | 4 |
| BedroomsAboveGround | 3 |
| BedroomsTotal | 3 |
| ConstructionStyleAttachment | Attached |
| CoolingType | Central Air Conditioning |
| ExteriorFinish | Brick |
| FlooringType | Hardwood |
| FoundationType | Concrete |
| HalfBathTotal | 1 |
| HeatingFuel | Natural Gas |
| HeatingType | Forced Air |
| StoriesTotal | 3 |
| SizeInterior | 1499.9875 - 1999.983 Sqft |
| Type | Row / Townhouse |
| UtilityWater | Municipal Water |
Parking
| Attached Garage |
Land
| Acreage | No |
| LandAmenities | Park, Public Transit, Schools |
| Sewer | Sanitary Sewer |
Rooms
| Level | Type | Length | Width | Dimensions |
|---|---|---|---|---|
| Second Level | Living Room | 5.79 m | 3.47 m | 5.79 m x 3.47 m |
| Second Level | Dining Room | 3.53 m | 3.96 m | 3.53 m x 3.96 m |
| Second Level | Kitchen | 2.31 m | 3.78 m | 2.31 m x 3.78 m |
| Third Level | Primary Bedroom | 4.02 m | 3.96 m | 4.02 m x 3.96 m |
| Third Level | Bedroom 2 | 3.04 m | 2.44 m | 3.04 m x 2.44 m |
| Third Level | Bedroom 3 | 2.68 m | 2.62 m | 2.68 m x 2.62 m |
| Ground Level | Family Room | 3.78 m | 5.54 m | 3.78 m x 5.54 m |
https://www.realtor.ca/real-estate/27536303/96-robert-eaton-avenue-markham-middlefield-middlefield
Interested?
Contact us for more information
Leo Zhang
Broker
C200-1550 Sixteenth Ave Bldg C South
Richmond Hill, Ontario L4B 3K9























