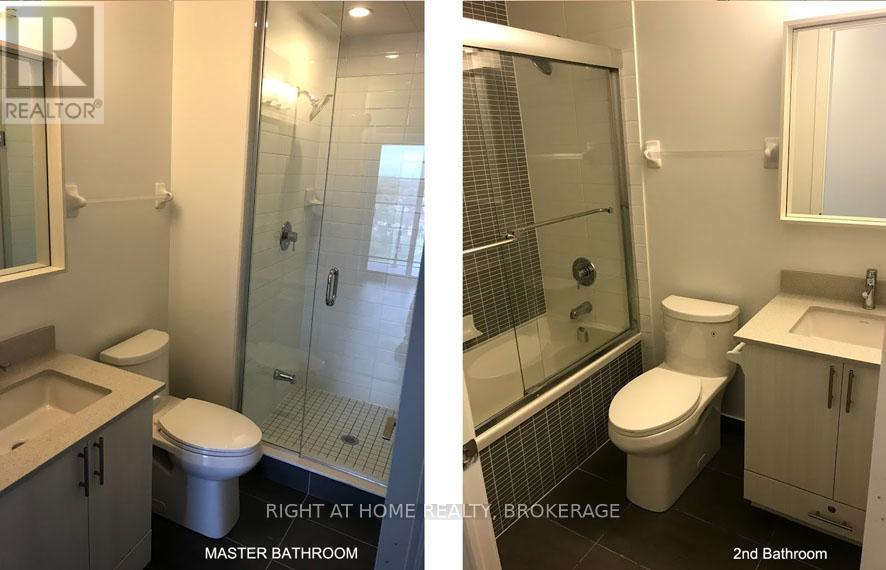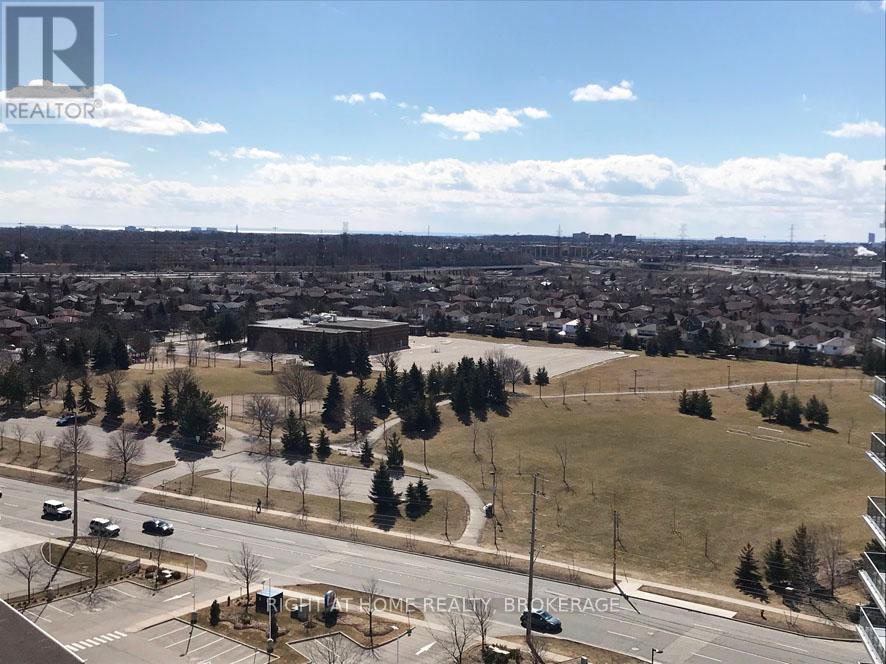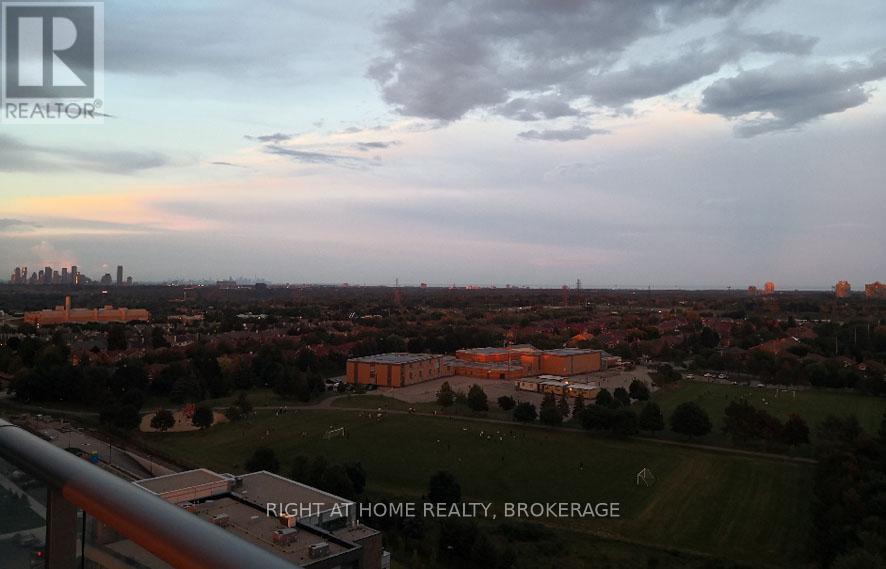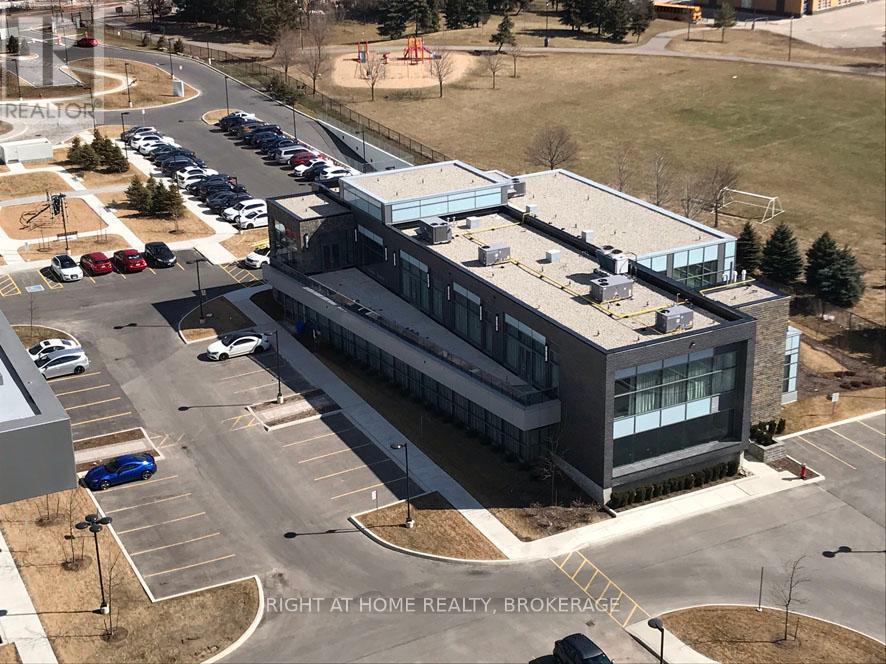1407 - 4655 Glen Erin Drive Mississauga, Ontario L5M 0Z1
$3,175 Monthly
Well Situated in Proximity to schools, parks, public transit, highways, shopping and much more. This unit features 2 bedrooms, 2 bath, 2 balconies, plus Den, parking and locker. An Abundance of Natural Light with floor to ceiling windows and south west exposure (both lake view and Eglinton Ave. view), exceptionally luxurious finishes. NOT TO BE MISSED. Upgraded unit includes: Window Screens, Bathtub glass screen, and kitchen island upgrade **** EXTRAS **** Unit features 9' Smooth Ceiling, Wide Plank Laminate Flooring throughout, S/S Fridge, stove, B/I Dishwasher, B/I Microwave, Stone Countertop, Stacked front load washer and dryer, quartz window sill, floor tiles in bathroom. (id:58043)
Property Details
| MLS® Number | W10402774 |
| Property Type | Single Family |
| Neigbourhood | Central Erin Mills |
| Community Name | Central Erin Mills |
| AmenitiesNearBy | Hospital, Park, Public Transit, Schools |
| CommunityFeatures | Pet Restrictions, Community Centre |
| Features | Balcony, Carpet Free |
| ParkingSpaceTotal | 1 |
| PoolType | Indoor Pool |
Building
| BathroomTotal | 2 |
| BedroomsAboveGround | 2 |
| BedroomsBelowGround | 1 |
| BedroomsTotal | 3 |
| Amenities | Security/concierge, Exercise Centre, Party Room, Visitor Parking, Storage - Locker |
| CoolingType | Central Air Conditioning |
| ExteriorFinish | Concrete |
| FlooringType | Laminate |
| HeatingFuel | Natural Gas |
| HeatingType | Forced Air |
| SizeInterior | 899.9921 - 998.9921 Sqft |
| Type | Apartment |
Parking
| Underground |
Land
| Acreage | No |
| LandAmenities | Hospital, Park, Public Transit, Schools |
Rooms
| Level | Type | Length | Width | Dimensions |
|---|---|---|---|---|
| Main Level | Living Room | Measurements not available | ||
| Main Level | Dining Room | Measurements not available | ||
| Main Level | Kitchen | Measurements not available | ||
| Main Level | Primary Bedroom | Measurements not available | ||
| Main Level | Bedroom 2 | Measurements not available | ||
| Main Level | Den | Measurements not available |
Interested?
Contact us for more information
Michael Ghaly
Salesperson
5111 New Street, Suite 106
Burlington, Ontario L7L 1V2

























