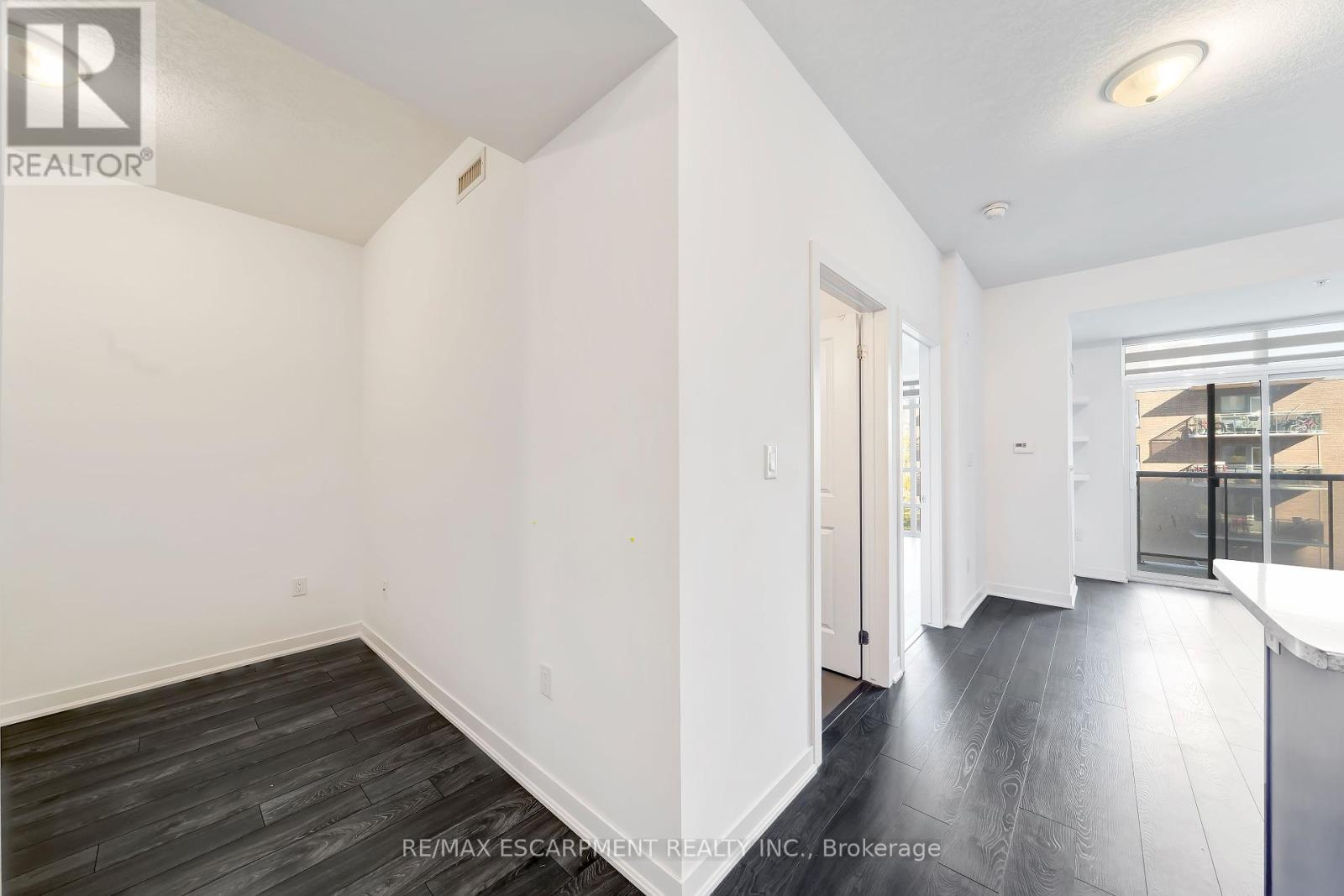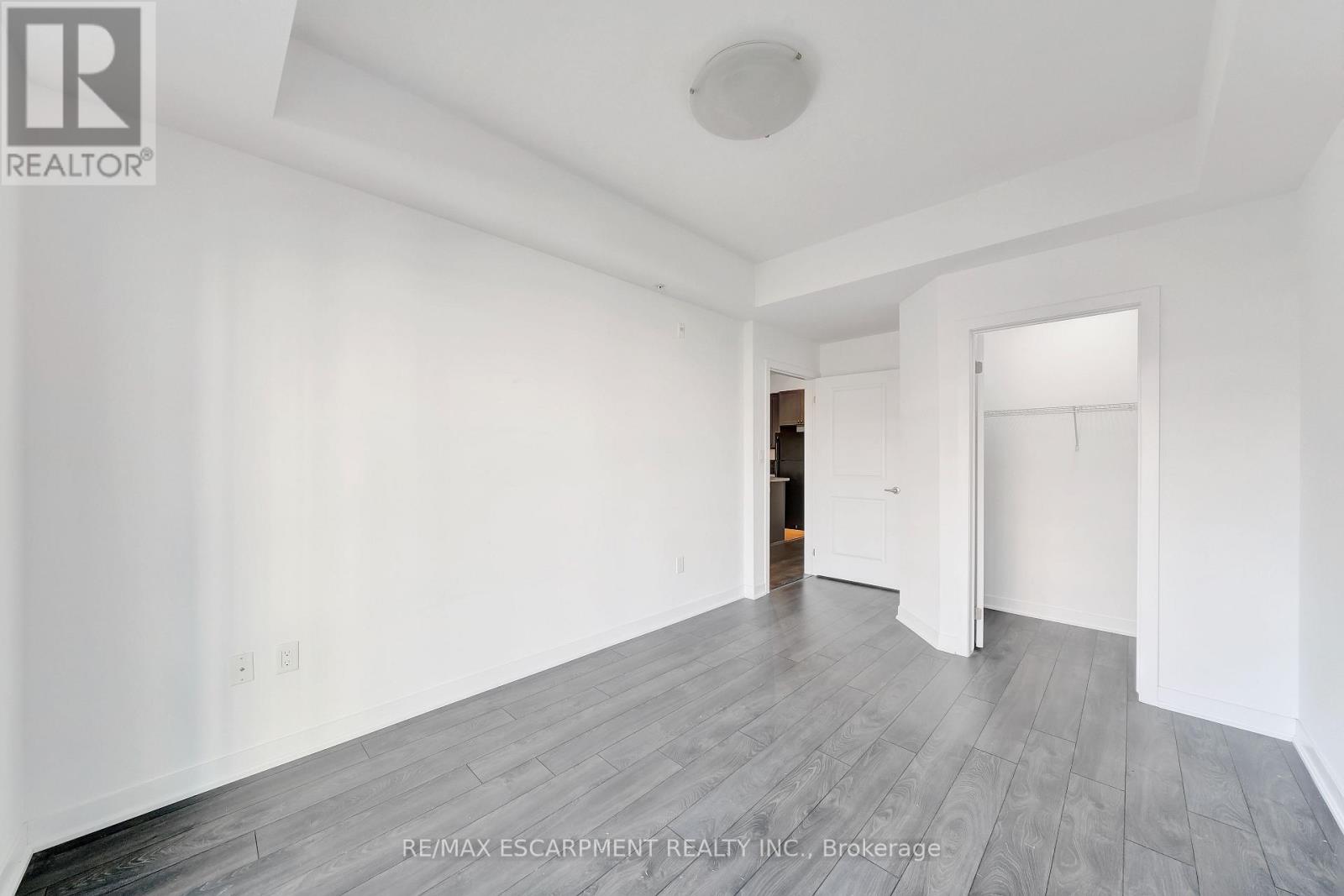606 - 85 Robinson Street Hamilton, Ontario L8P 0B9
$2,200 Monthly
Stunning 1-bedroom + den condo for lease built by Award-Winning Builder New Horizon Development Group! This spacious unit boasts 675 sqft of living space. Overlook the escarpment from your private balcony while you enjoy a drink or your morning coffee. The unit also features Geo Thermal heating and cooling, approximately 9-foot ceilings, in-suite laundry, 1 underground parking space, and 1 locker! Many building amenities include 2 Fitness Rooms, Media Room, Party Room, Outdoor Terrace & Bike Storage. Just steps to Hamilton GO, St. Joe's Hospital & trendy James Street, this is the ideal location for any young professional. **** EXTRAS **** Looking for A+++ tenants! Rental application, credit check, proof of employment, refs, required for lease. (id:58043)
Property Details
| MLS® Number | X9507252 |
| Property Type | Single Family |
| Neigbourhood | Durand |
| Community Name | Durand |
| AmenitiesNearBy | Hospital, Park, Public Transit, Schools |
| CommunityFeatures | Pets Not Allowed |
| Features | Balcony, In Suite Laundry |
| ParkingSpaceTotal | 1 |
Building
| BathroomTotal | 1 |
| BedroomsAboveGround | 1 |
| BedroomsTotal | 1 |
| Amenities | Exercise Centre, Party Room, Visitor Parking, Storage - Locker |
| Appliances | Dishwasher, Dryer, Microwave, Refrigerator, Stove, Washer |
| CoolingType | Central Air Conditioning |
| ExteriorFinish | Stone, Stucco |
| HeatingType | Forced Air |
| SizeInterior | 599.9954 - 698.9943 Sqft |
| Type | Apartment |
Parking
| Underground |
Land
| Acreage | No |
| LandAmenities | Hospital, Park, Public Transit, Schools |
Rooms
| Level | Type | Length | Width | Dimensions |
|---|---|---|---|---|
| Main Level | Living Room | 3.66 m | 4.27 m | 3.66 m x 4.27 m |
| Main Level | Kitchen | 3.05 m | 3.66 m | 3.05 m x 3.66 m |
| Main Level | Bedroom | 3.05 m | 5.18 m | 3.05 m x 5.18 m |
| Main Level | Den | 2.44 m | 2.74 m | 2.44 m x 2.74 m |
| Main Level | Bathroom | Measurements not available |
https://www.realtor.ca/real-estate/27572470/606-85-robinson-street-hamilton-durand-durand
Interested?
Contact us for more information
Bill Brach
Salesperson
860 Queenston Rd #4b
Hamilton, Ontario L8G 4A8









































