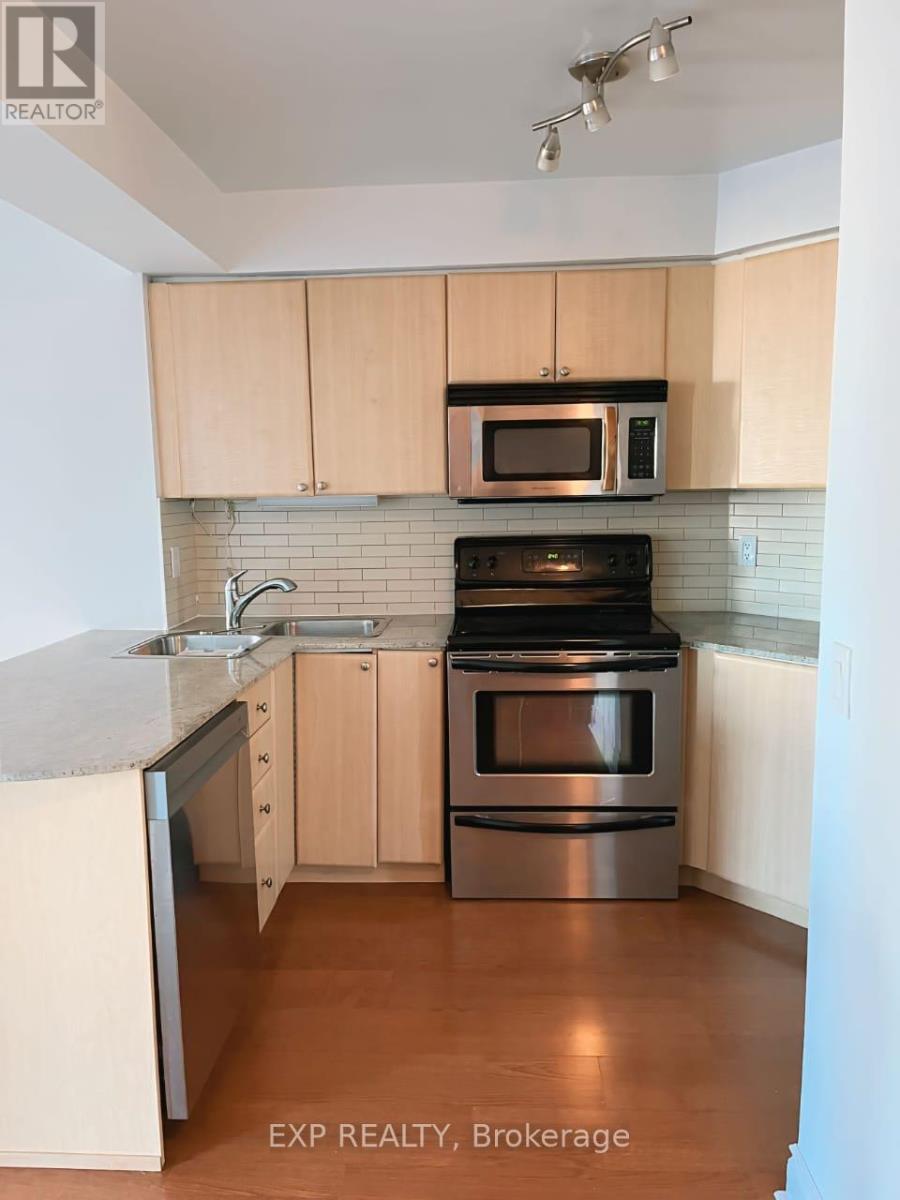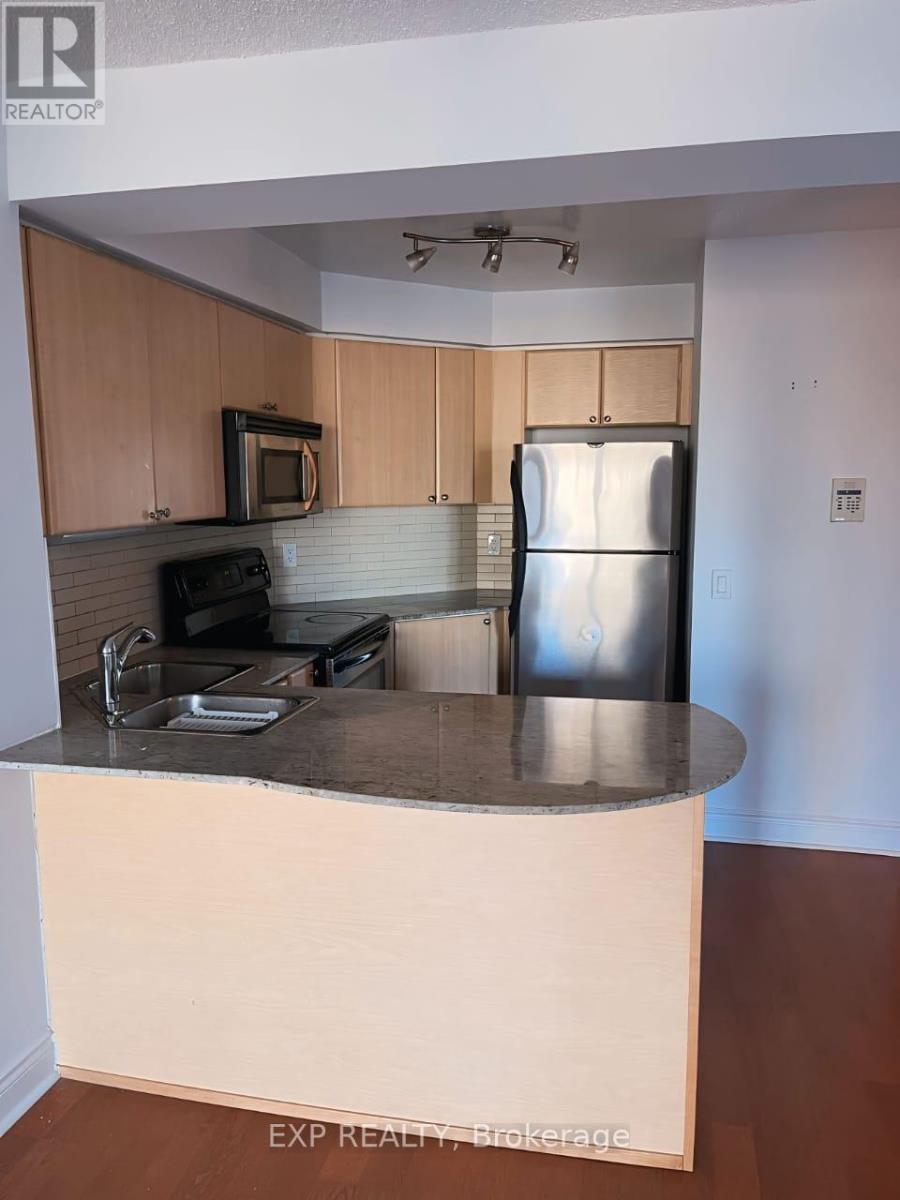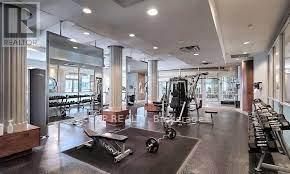4101 - 763 Bay St Toronto, Ontario M5G 2R3
$2,450 Monthly
Experience unparalleled convenience and comfort in this stunning 1 bedroom & 1 bathroom suite at the prestigious Residences of College Park! Nestled on the 41st floor, this unit offers breathtaking views through expansive floor-to-ceiling windows. Enjoy a thoughtfully designed open-concept layout featuring a modern kitchen with stainless steel appliances, granite countertop, and an upgraded separate storage locker unit on the same floor! Located in the heart of downtown Toronto, this condo boasts direct access to the PATH, subway, making commuting a breeze. Steps to U of T, Toronto Metropolitan University, Eaton Centre, major hospitals, and vibrant entertainment. Enjoy top-notch amenities, including 24-hour concierge, 18,000 SF recreation centre including gym, indoor pool, sauna, party room, virtual golf/ping pong room and more. Don't miss this incredible opportunity to live in one of the most sought-after buildings in the city! **** EXTRAS **** Stainless steel fridge, stove, microwave hood, built-in dishwasher, washer, dryer, all electrical light fixtures, and window coverings. Hydro, gas and water are included in the utilities. (id:58043)
Property Details
| MLS® Number | C11883556 |
| Property Type | Single Family |
| Neigbourhood | Yorkville |
| Community Name | Bay Street Corridor |
| AmenitiesNearBy | Hospital, Public Transit, Schools |
| CommunityFeatures | Pets Not Allowed, Community Centre |
| Features | Carpet Free, In Suite Laundry |
| PoolType | Indoor Pool |
Building
| BathroomTotal | 1 |
| BedroomsAboveGround | 1 |
| BedroomsTotal | 1 |
| Amenities | Recreation Centre, Exercise Centre, Party Room, Storage - Locker, Security/concierge |
| CoolingType | Central Air Conditioning |
| ExteriorFinish | Concrete |
| FireProtection | Smoke Detectors, Security System |
| FlooringType | Laminate |
| HeatingFuel | Natural Gas |
| HeatingType | Forced Air |
| SizeInterior | 499.9955 - 598.9955 Sqft |
| Type | Apartment |
Land
| Acreage | No |
| LandAmenities | Hospital, Public Transit, Schools |
Rooms
| Level | Type | Length | Width | Dimensions |
|---|---|---|---|---|
| Flat | Living Room | 5.4 m | 3.05 m | 5.4 m x 3.05 m |
| Flat | Dining Room | 5.4 m | 3.05 m | 5.4 m x 3.05 m |
| Flat | Kitchen | 3 m | 2 m | 3 m x 2 m |
| Flat | Bedroom | 3.66 m | 3.05 m | 3.66 m x 3.05 m |
Interested?
Contact us for more information
Alvin Lau
Salesperson
4711 Yonge St 10th Flr, 106430
Toronto, Ontario M2N 6K8
Frances Yau
Broker
4711 Yonge St 10th Flr, 106430
Toronto, Ontario M2N 6K8


















