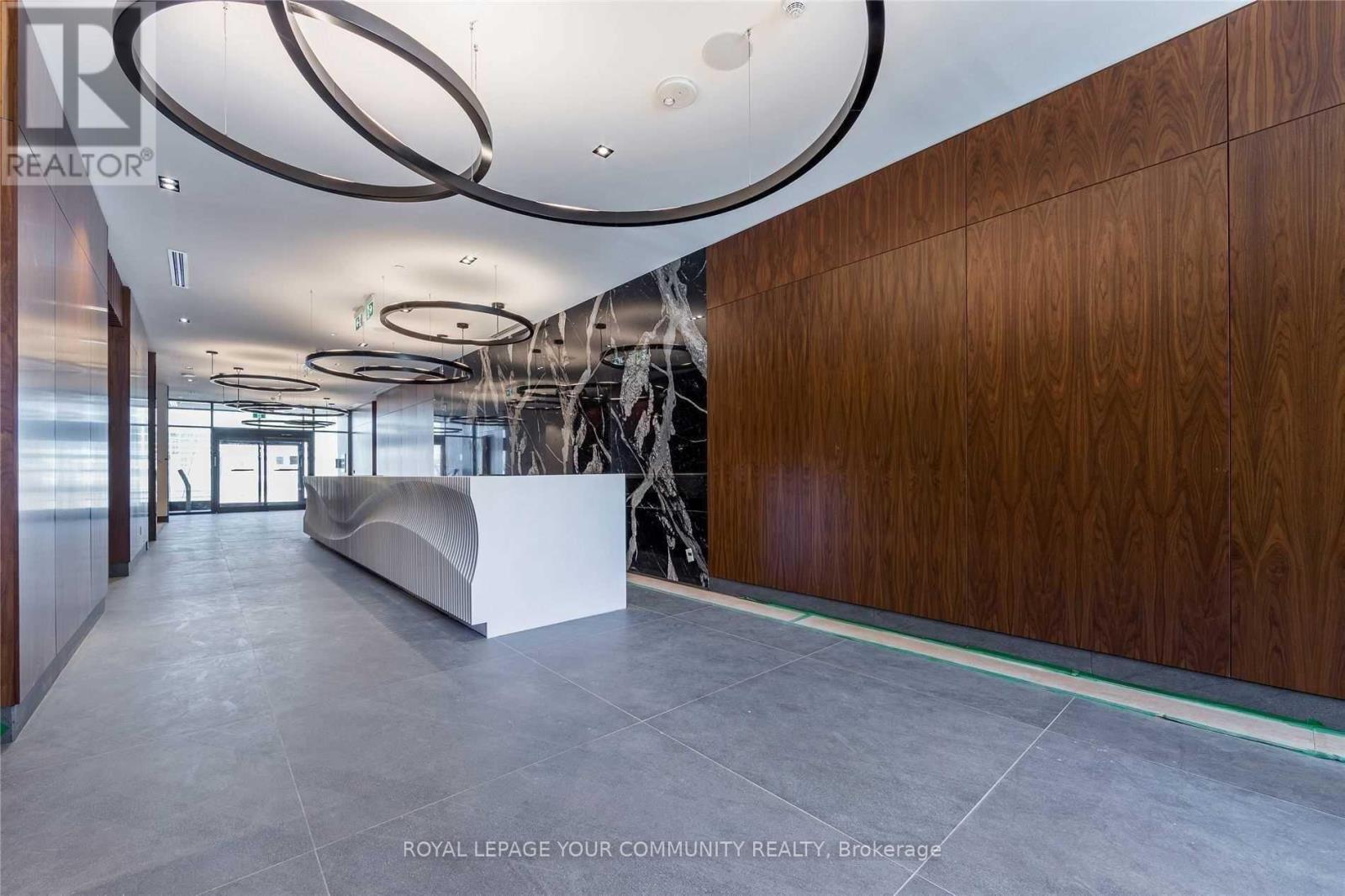2501 - 7895 Jane Street Vaughan, Ontario L4K 2M7
$2,450 Monthly
*MET Condo,next to Vaughan Metropolitan Bus Terminal & Subway Station! Open Concept Floor Plan with Panoramic Views. Functional Layout, Bright & Spacious, 9 Ft Ceiling, Modern Kitchen W/Stainless Steel Appliances, Quartz Counter Top, Living Rm Walkout To Balcony.*5 Stars Amenities Include Fitness Rm, Spa, Party Rm, Private Kitchen, Games Rm, Theatre Rm Outdoor Bbq And Lounge, 24-Hour Concierge, *One Parking & One Locker Included. **** EXTRAS **** Includes(Parking & Locker).All Existing New Appliances (Stove, Fridge, B/I Microwave, Dishwasher),Front Load Washer & Dryer, All Existing Electric Light Fixtures, All Existing Window Coverings. (id:58043)
Property Details
| MLS® Number | N11888862 |
| Property Type | Single Family |
| Community Name | Concord |
| AmenitiesNearBy | Hospital, Park, Public Transit, Schools |
| CommunityFeatures | Pet Restrictions, Community Centre |
| Features | Carpet Free |
| ParkingSpaceTotal | 1 |
Building
| BathroomTotal | 1 |
| BedroomsAboveGround | 1 |
| BedroomsTotal | 1 |
| Amenities | Security/concierge, Exercise Centre, Party Room, Recreation Centre, Storage - Locker |
| CoolingType | Central Air Conditioning |
| ExteriorFinish | Stone |
| FireProtection | Security Guard |
| FlooringType | Laminate |
| HeatingFuel | Natural Gas |
| HeatingType | Forced Air |
| SizeInterior | 499.9955 - 598.9955 Sqft |
| Type | Apartment |
Parking
| Underground |
Land
| Acreage | No |
| LandAmenities | Hospital, Park, Public Transit, Schools |
Rooms
| Level | Type | Length | Width | Dimensions |
|---|---|---|---|---|
| Flat | Living Room | 6.4 m | 3.1 m | 6.4 m x 3.1 m |
| Flat | Dining Room | 6.4 m | 3.1 m | 6.4 m x 3.1 m |
| Flat | Kitchen | 6.4 m | 3.1 m | 6.4 m x 3.1 m |
| Flat | Laundry Room | Measurements not available | ||
| Ground Level | Primary Bedroom | 3.2 m | 2.83 m | 3.2 m x 2.83 m |
https://www.realtor.ca/real-estate/27729261/2501-7895-jane-street-vaughan-concord-concord
Interested?
Contact us for more information
John Ayoub
Broker
8854 Yonge Street
Richmond Hill, Ontario L4C 0T4














