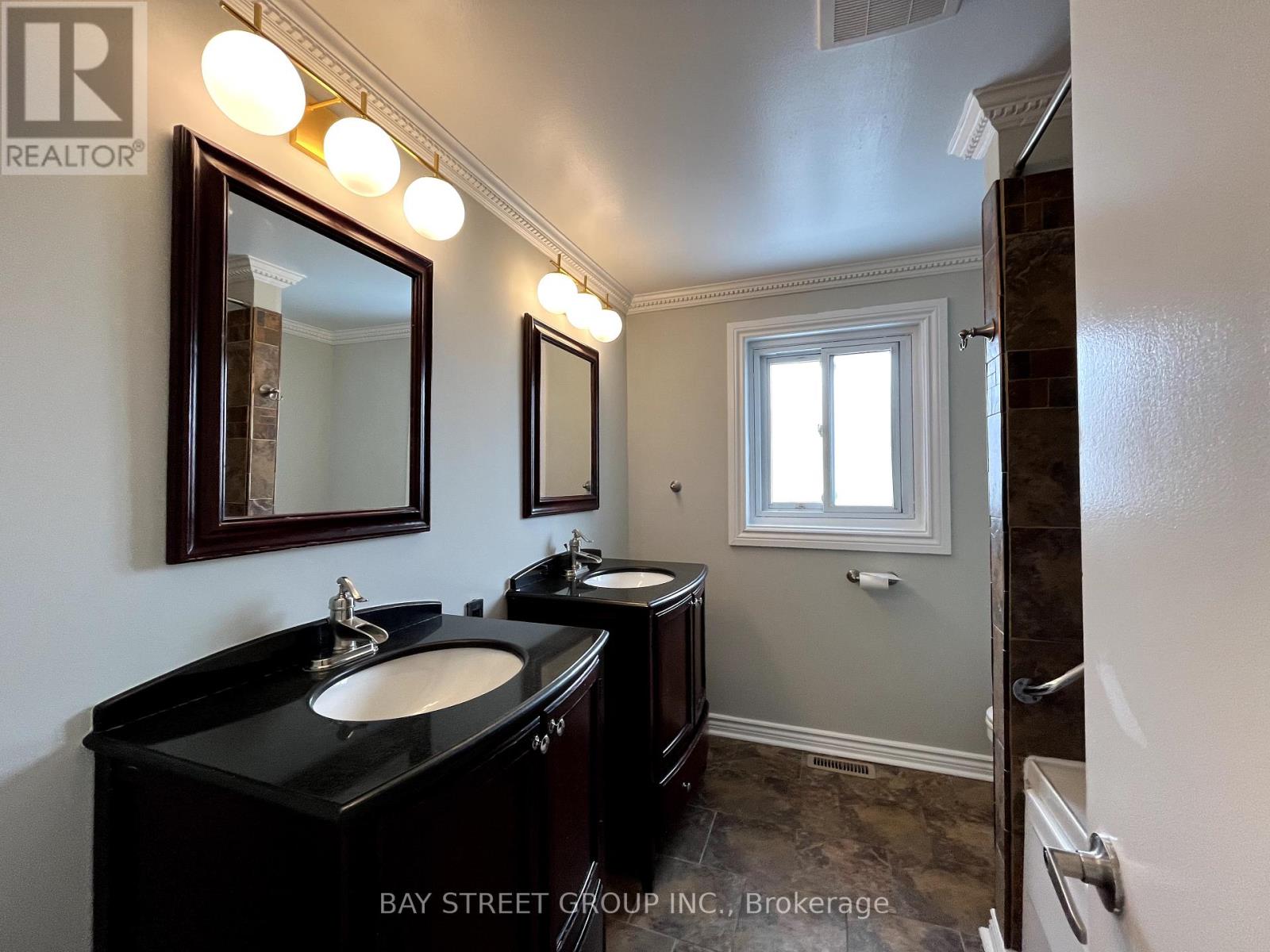Main Fl - 28 Sandrift Square Toronto, Ontario M1E 4N6
$2,800 Monthly
In Safe & Quiet Community. 2 Minutes To 401 & Bus Stop Just Near By. Close To Schools, Hospital, Sport Centre, Grocery Store & Shopping Mall. Custom Kitchen W/Granite Countertop. Separate Breakfast Area. Hardwood Floor Throughout Main & Upper Level. 3 Spacious Bedrooms W/Upgraded 5-Pc Bathroom. Separate Laundry. Move In Condition! (Separate Entrance Basement Rent Separately. ! Bedroom W/Living Room & Kitchen. Separate Laundry.Rarely Found Beautiful Newly Reno Large Main Flr Unit, Exclusive Use Of Backyard And Garage. **** EXTRAS **** Convenience Location: 401/Public Transition/Grocery Stores/Schools** Big Pan Am Sport Centre ;U Of T Scarborough Centennial College Scarborough Network - Centenary Hospital (id:58043)
Property Details
| MLS® Number | E11892579 |
| Property Type | Single Family |
| Community Name | Morningside |
| AmenitiesNearBy | Hospital, Park, Place Of Worship, Public Transit, Schools |
| Features | Carpet Free |
| ParkingSpaceTotal | 1 |
Building
| BathroomTotal | 1 |
| BedroomsAboveGround | 3 |
| BedroomsTotal | 3 |
| Appliances | Dishwasher, Dryer, Range, Refrigerator, Stove, Washer, Window Coverings |
| ConstructionStyleAttachment | Detached |
| ConstructionStyleSplitLevel | Backsplit |
| CoolingType | Central Air Conditioning |
| ExteriorFinish | Brick |
| FlooringType | Hardwood |
| FoundationType | Concrete |
| HeatingFuel | Natural Gas |
| HeatingType | Forced Air |
| SizeInterior | 1499.9875 - 1999.983 Sqft |
| Type | House |
| UtilityWater | Municipal Water |
Parking
| Attached Garage |
Land
| Acreage | No |
| LandAmenities | Hospital, Park, Place Of Worship, Public Transit, Schools |
| Sewer | Sanitary Sewer |
| SizeDepth | 150 Ft |
| SizeFrontage | 45 Ft |
| SizeIrregular | 45 X 150 Ft |
| SizeTotalText | 45 X 150 Ft |
Rooms
| Level | Type | Length | Width | Dimensions |
|---|---|---|---|---|
| Main Level | Living Room | 3.73 m | 4.8 m | 3.73 m x 4.8 m |
| Main Level | Dining Room | 2.92 m | 3.63 m | 2.92 m x 3.63 m |
| Main Level | Kitchen | 2.41 m | 2.77 m | 2.41 m x 2.77 m |
| Main Level | Eating Area | 2.71 m | 2.44 m | 2.71 m x 2.44 m |
| Upper Level | Primary Bedroom | 3.5 m | 3.55 m | 3.5 m x 3.55 m |
| Upper Level | Bedroom 2 | 3.6 m | 2.74 m | 3.6 m x 2.74 m |
| Upper Level | Bedroom 3 | 2.56 m | 3.02 m | 2.56 m x 3.02 m |
Interested?
Contact us for more information
Julie He
Broker
8300 Woodbine Ave Ste 500
Markham, Ontario L3R 9Y7







































