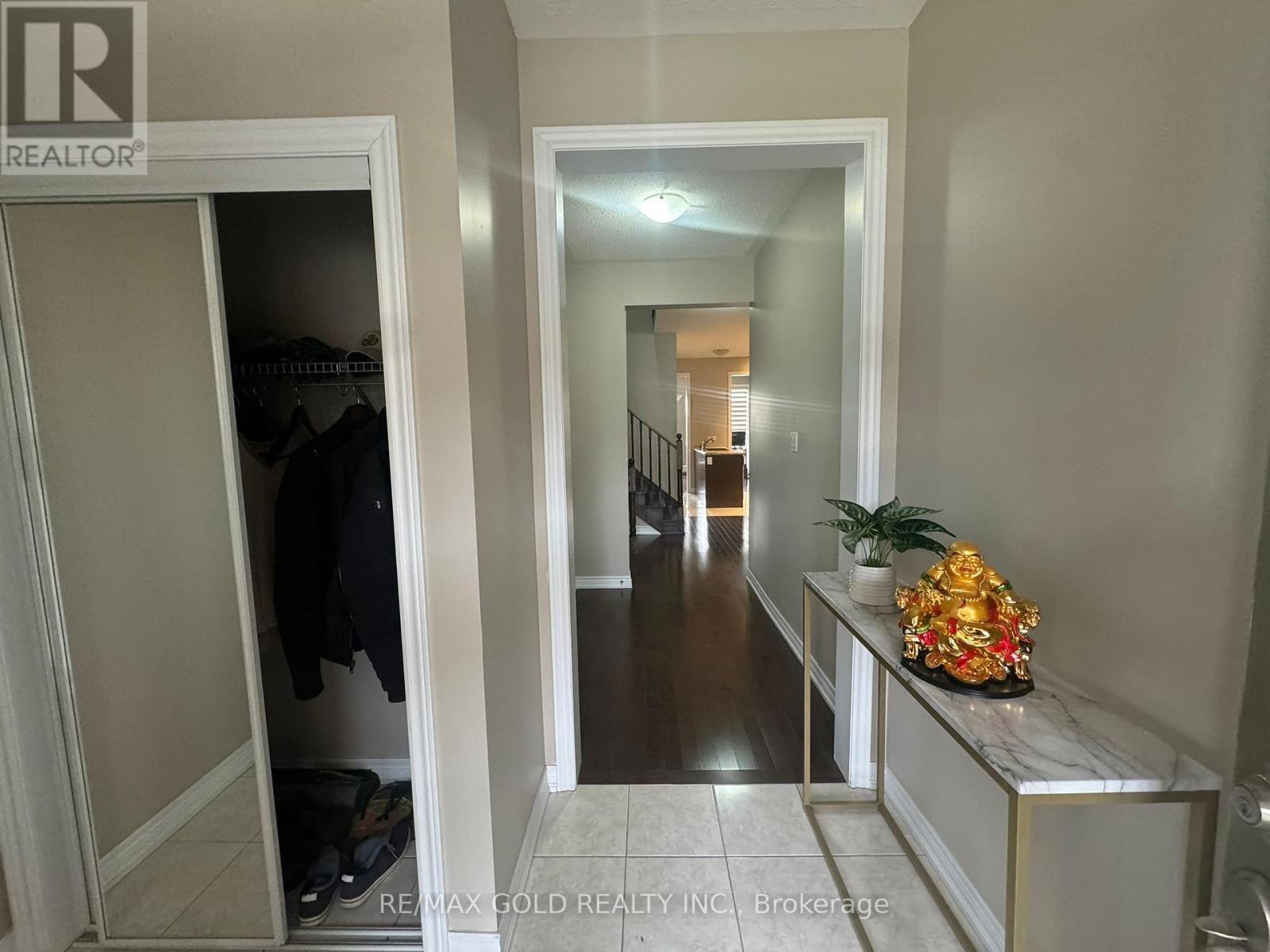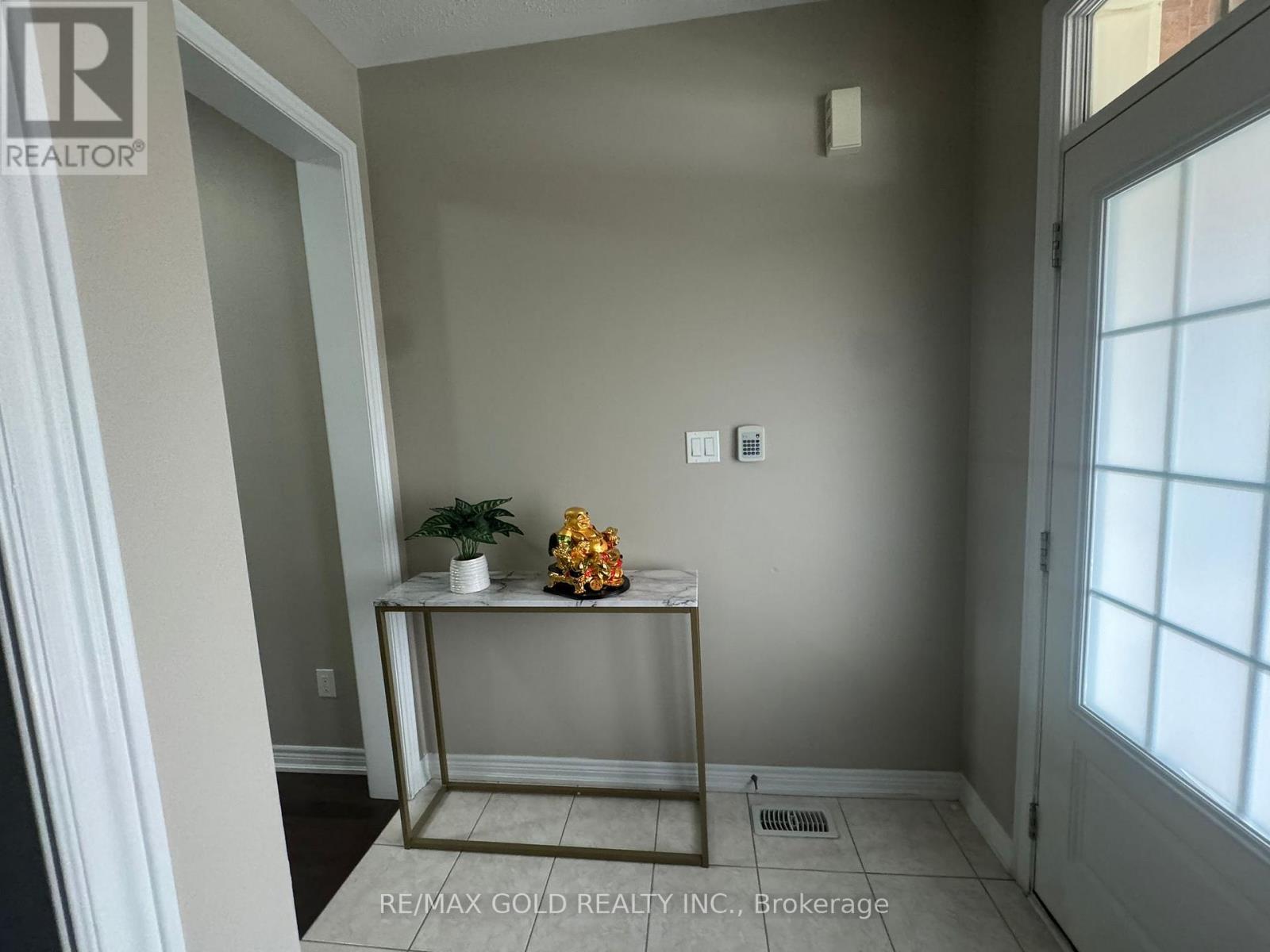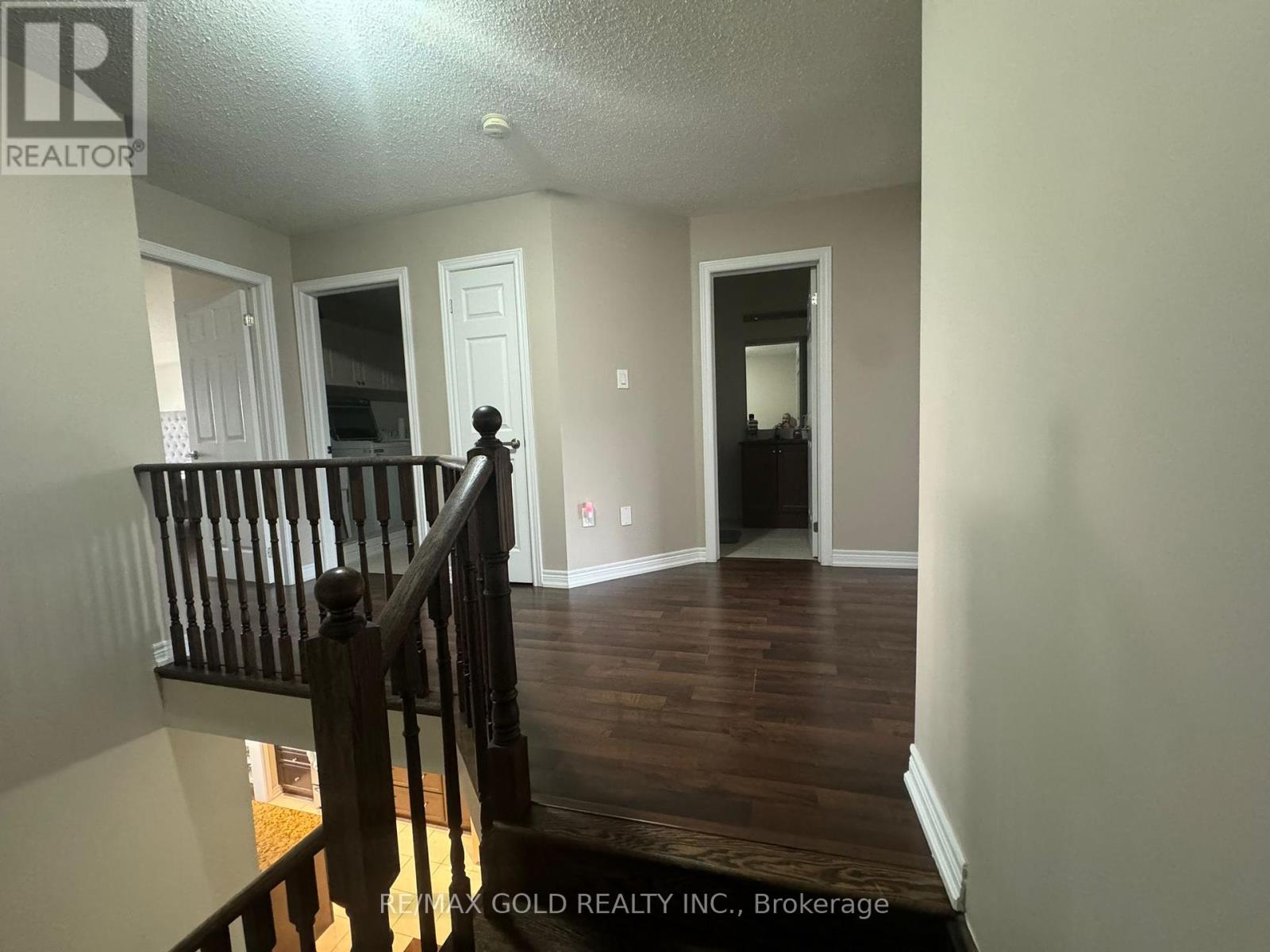244 Sky Harbour Drive Brampton, Ontario L6Y 2Z4
$3,300 Monthly
Discover this stunning, excellently maintained 3-bedroom townhouse perfectly located at the Brampton-Mississauga border. Step through the double-door entry into a bright and spacious home with hardwood floors and a computer nook on the main floor. The open-concept great room flows seamlessly into a gourmet kitchen featuring granite countertops, extended cabinets, stainless steel appliances, and elegant pot lights. Ascend the oak staircase to find cozy, carpeted bedrooms and a convenient second-floor laundry. The primary suite boasts a luxurious ensuite and walk-in closet. Situated in a high-demand area near Hwy 401/407, shopping plazas, and all amenities this home is a must-see! **** EXTRAS **** All Elf's & Window Coverings,Stainless Steel Fridge, Stove & Dishwasher. Washer & Dryer. (id:58043)
Property Details
| MLS® Number | W10874899 |
| Property Type | Single Family |
| Community Name | Bram West |
| AmenitiesNearBy | Hospital, Park, Place Of Worship, Public Transit, Schools |
| ParkingSpaceTotal | 3 |
Building
| BathroomTotal | 3 |
| BedroomsAboveGround | 3 |
| BedroomsTotal | 3 |
| BasementDevelopment | Unfinished |
| BasementType | N/a (unfinished) |
| ConstructionStyleAttachment | Attached |
| CoolingType | Central Air Conditioning |
| FlooringType | Hardwood, Ceramic, Laminate |
| HalfBathTotal | 1 |
| HeatingFuel | Natural Gas |
| HeatingType | Forced Air |
| StoriesTotal | 2 |
| SizeInterior | 1499.9875 - 1999.983 Sqft |
| Type | Row / Townhouse |
| UtilityWater | Municipal Water |
Parking
| Attached Garage |
Land
| Acreage | No |
| LandAmenities | Hospital, Park, Place Of Worship, Public Transit, Schools |
| Sewer | Sanitary Sewer |
Rooms
| Level | Type | Length | Width | Dimensions |
|---|---|---|---|---|
| Second Level | Primary Bedroom | 3.81 m | 4.87 m | 3.81 m x 4.87 m |
| Second Level | Bedroom 2 | 3.09 m | 3.56 m | 3.09 m x 3.56 m |
| Second Level | Bedroom 3 | 2.95 m | 3.85 m | 2.95 m x 3.85 m |
| Main Level | Great Room | 5.07 m | 3.65 m | 5.07 m x 3.65 m |
| Main Level | Kitchen | 2.17 m | 3.81 m | 2.17 m x 3.81 m |
| Main Level | Eating Area | 2.89 m | 2.71 m | 2.89 m x 2.71 m |
https://www.realtor.ca/real-estate/27680917/244-sky-harbour-drive-brampton-bram-west-bram-west
Interested?
Contact us for more information
Ankit Verma
Salesperson
Ravi Kumar Bedi
Broker




































