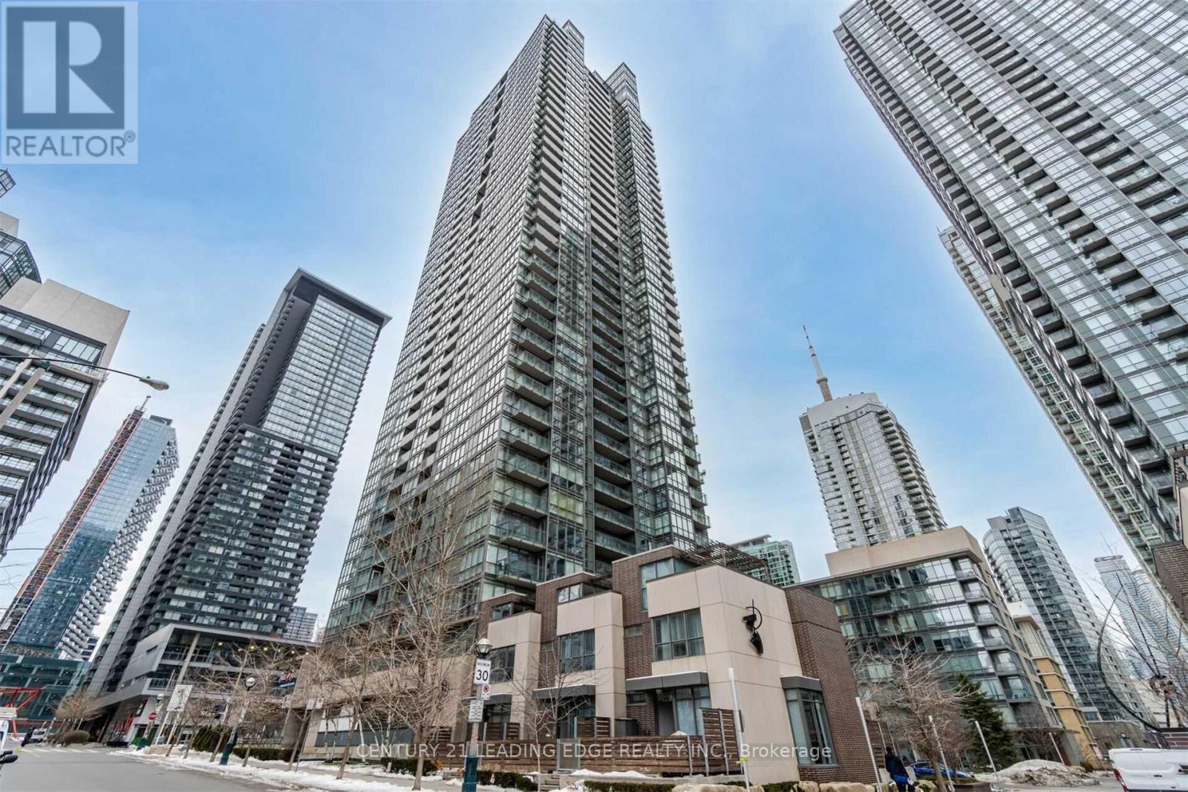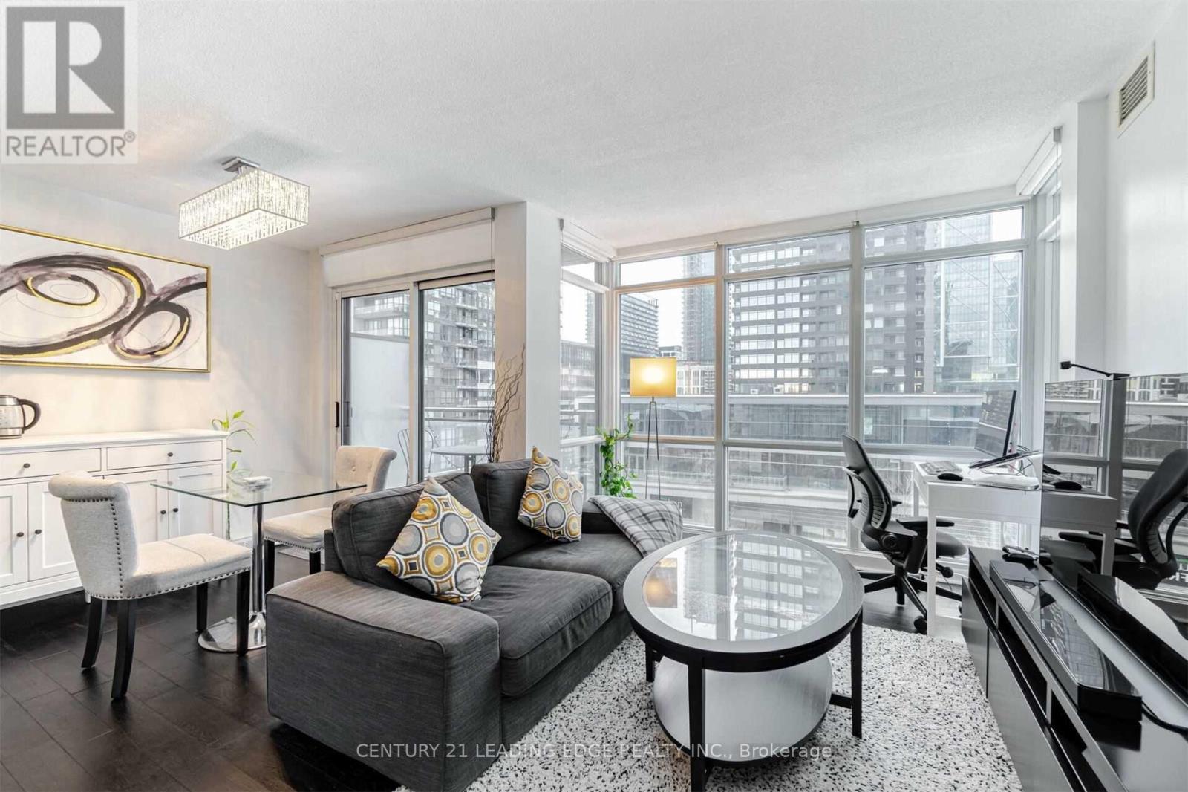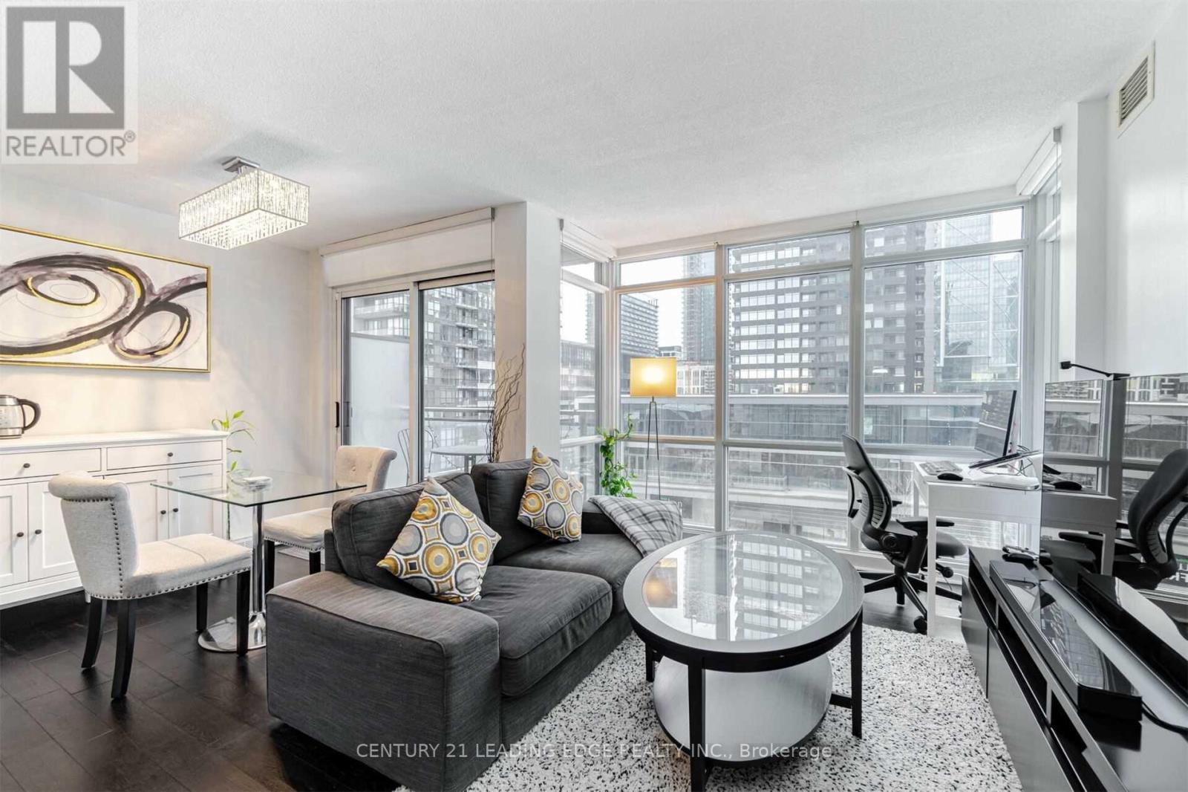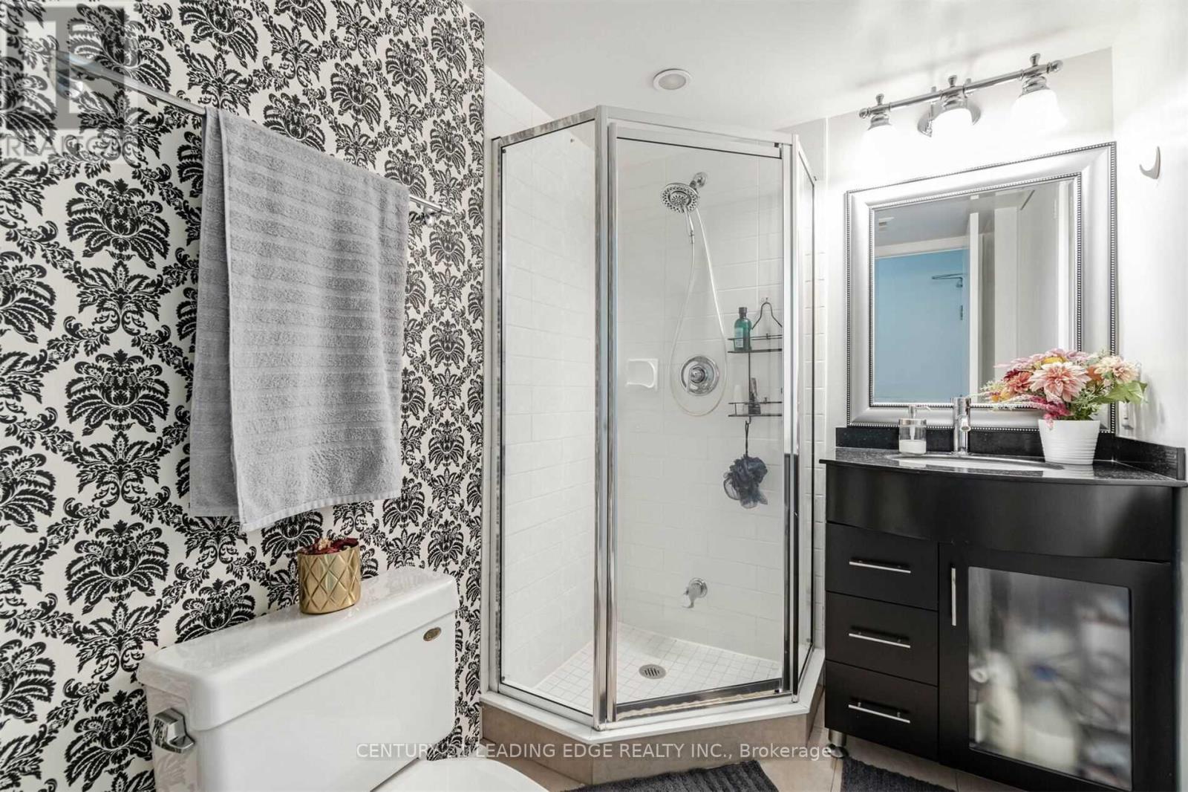806 - 15 Fort York Boulevard Toronto, Ontario M5V 3Y4
$3,400 Monthly
Bright & Stylish Corner Unit in Downtown Toronto! Welcome to #806 - 15 Fort York Blvd. Thissun-soaked 2-bedroom, 2-bathroom corner gem in the heart of the city! Boasting 780 sqft of modern living space, this home offers the perfect blend of comfort and convenience. As soon as you walk into the unit, you will immediately notice how spacious the floor-to-ceiling windows fill the unit with natural light. Step into the open-concept living and dining area, perfect for entertaining or simply relaxing after a long day. The gourmet kitchen is a chefs dream, featuring sleek granite countertops, and stainless steel appliances. Private balcony to take in breathtaking views of Toronto's iconic skyline. Fantastic Location! Just steps from the CN Tower, Entertainment and financial districts, parks, grocery store, TTC access, and so much more. **** EXTRAS **** Existing Stainless Steel Fridge, Stove, Microwave, Dishwasher, Washer & Dryer, Window Coverings, ELFs (id:58043)
Property Details
| MLS® Number | C10874871 |
| Property Type | Single Family |
| Community Name | Waterfront Communities C1 |
| AmenitiesNearBy | Park, Public Transit |
| CommunityFeatures | Pet Restrictions |
| Features | Balcony |
| ParkingSpaceTotal | 1 |
| PoolType | Indoor Pool |
| ViewType | View |
Building
| BathroomTotal | 2 |
| BedroomsAboveGround | 2 |
| BedroomsTotal | 2 |
| Amenities | Security/concierge, Exercise Centre, Recreation Centre, Visitor Parking, Storage - Locker |
| CoolingType | Central Air Conditioning |
| ExteriorFinish | Concrete |
| FlooringType | Laminate |
| HeatingFuel | Natural Gas |
| HeatingType | Forced Air |
| SizeInterior | 799.9932 - 898.9921 Sqft |
| Type | Apartment |
Parking
| Underground |
Land
| Acreage | No |
| LandAmenities | Park, Public Transit |
Rooms
| Level | Type | Length | Width | Dimensions |
|---|---|---|---|---|
| Main Level | Living Room | 5.06 m | 4.57 m | 5.06 m x 4.57 m |
| Main Level | Dining Room | 5.06 m | 4.57 m | 5.06 m x 4.57 m |
| Main Level | Kitchen | 3.05 m | 0.67 m | 3.05 m x 0.67 m |
| Main Level | Primary Bedroom | 4.23 m | 2.93 m | 4.23 m x 2.93 m |
| Main Level | Bedroom 2 | 3.38 m | 3.11 m | 3.38 m x 3.11 m |
Interested?
Contact us for more information
Xavier Chan
Salesperson
165 Main Street North
Markham, Ontario L3P 1Y2
































