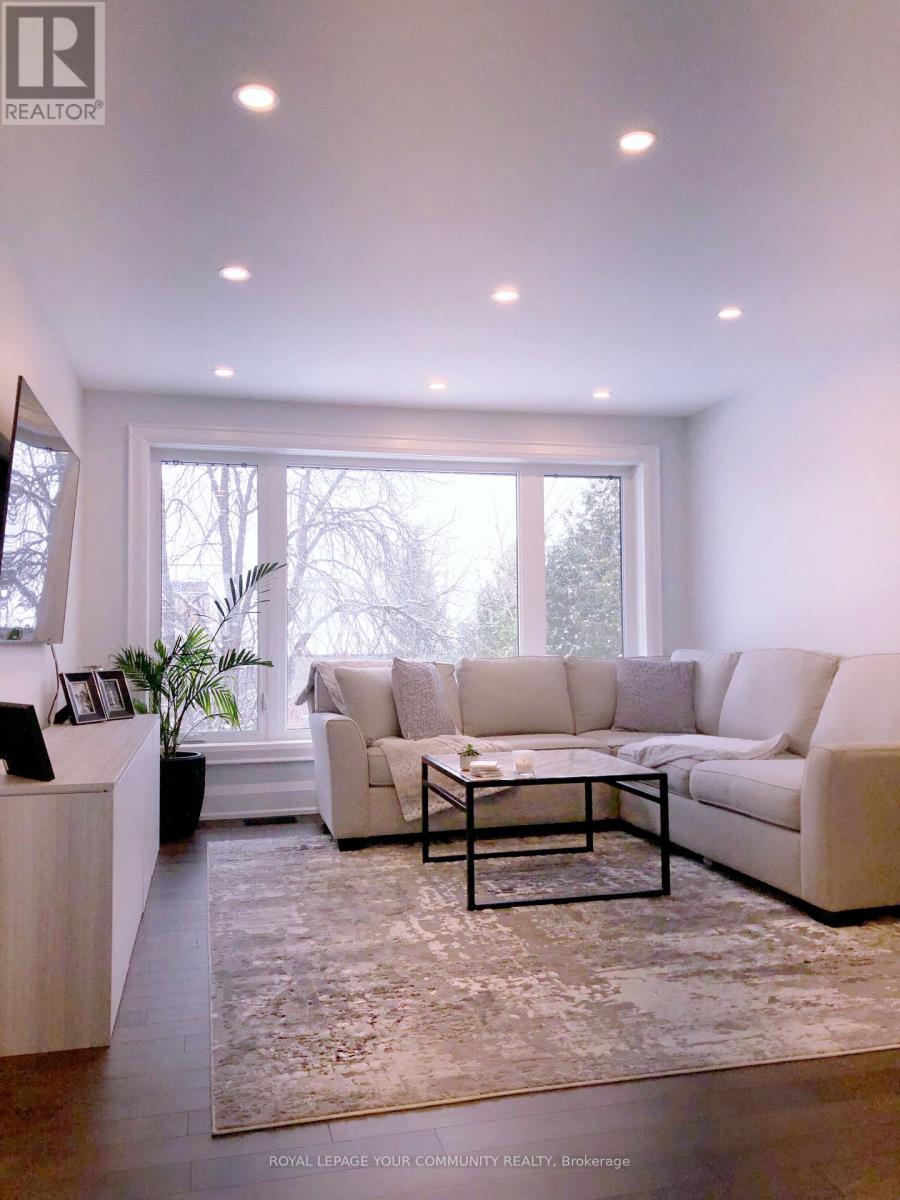Upper - 4 Norgrove Crescent Toronto, Ontario M9P 3C6
$3,650 Monthly
Beautifully Renovated, Spacious 3-Bedroom Unit On The Second Floor, Located In The Prestigious Royal York And Eglinton Area. Approximately 1,200 Square Feet Of Luxurious Living Space, This Property Features An Open-Concept Kitchen Complete With A Large Island, Quartz Countertops, Stainless Steel Appliances, And Hardwood Floors Throughout. The Three Generously Sized Bedrooms And Renovated Bathrooms Enhance The Comfort And Elegance Of This Home. Includes Two Parking Spots, Access To A Private Backyard, And Large Windows That Fill The Space With Natural Light Throughout The Day. Situated In A Highly Sought-After School District, This Unit Combines Convenience And Comfortable Living In An Exceptional Location. (id:58043)
Property Details
| MLS® Number | W10421414 |
| Property Type | Single Family |
| Community Name | Willowridge-Martingrove-Richview |
| AmenitiesNearBy | Place Of Worship, Public Transit, Schools |
| Features | Carpet Free, Laundry- Coin Operated |
| ParkingSpaceTotal | 2 |
Building
| BathroomTotal | 2 |
| BedroomsAboveGround | 3 |
| BedroomsTotal | 3 |
| CoolingType | Central Air Conditioning |
| ExteriorFinish | Brick |
| FlooringType | Hardwood |
| FoundationType | Unknown |
| HalfBathTotal | 1 |
| HeatingFuel | Natural Gas |
| HeatingType | Forced Air |
| StoriesTotal | 2 |
| Type | Triplex |
| UtilityWater | Municipal Water |
Land
| Acreage | No |
| FenceType | Fenced Yard |
| LandAmenities | Place Of Worship, Public Transit, Schools |
| Sewer | Sanitary Sewer |
| SizeDepth | 120 Ft |
| SizeFrontage | 60 Ft |
| SizeIrregular | 60 X 120 Ft |
| SizeTotalText | 60 X 120 Ft |
Rooms
| Level | Type | Length | Width | Dimensions |
|---|---|---|---|---|
| Second Level | Living Room | 3.97 m | 3.81 m | 3.97 m x 3.81 m |
| Second Level | Dining Room | 3.81 m | 2.05 m | 3.81 m x 2.05 m |
| Second Level | Kitchen | 4.98 m | 3.16 m | 4.98 m x 3.16 m |
| Second Level | Primary Bedroom | 4.13 m | 3.16 m | 4.13 m x 3.16 m |
| Second Level | Bedroom 2 | 3.97 m | 3.62 m | 3.97 m x 3.62 m |
| Second Level | Bedroom 3 | 3.82 m | 3.62 m | 3.82 m x 3.62 m |
Interested?
Contact us for more information
Anthony Jr. Barone
Salesperson
8854 Yonge Street
Richmond Hill, Ontario L4C 0T4










