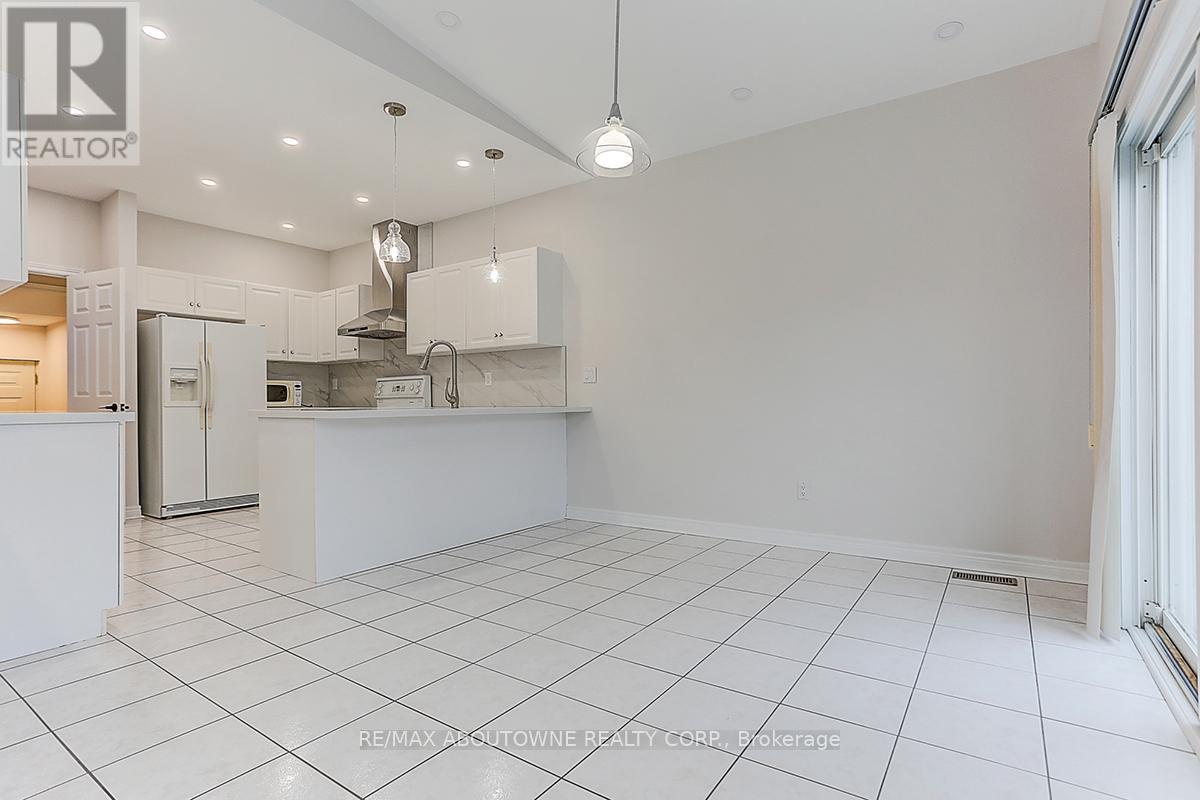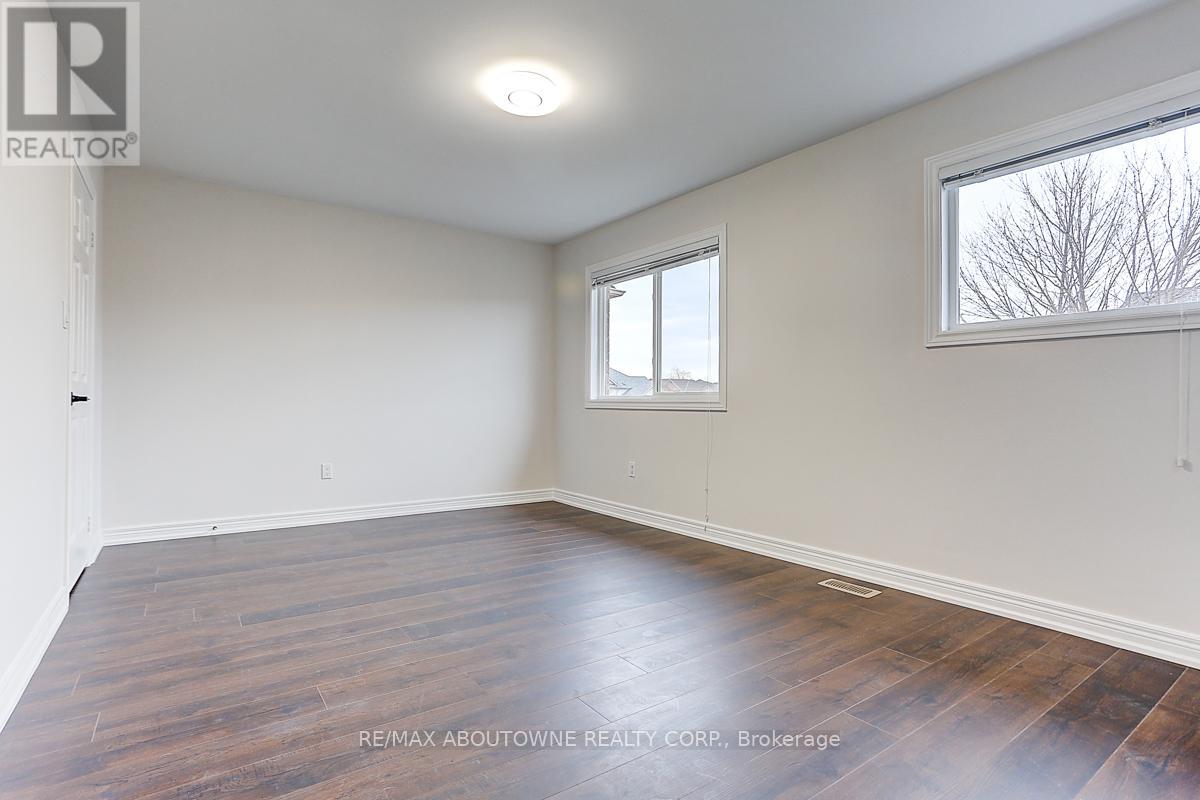9 Belwood Boulevard Vaughan, Ontario L4K 5H4
$4,000 Monthly
Lovely Home In Highly Sought After Dufferin Hill Neighborhood. Brand New Upgrade And Renovation. 9 Feet Celling On Main, Pot Light. Quartz Countertop, Main Flr Laundry W/ Garage Access. Close To Shopping, Restaurants, Parks & Transit. Exc School District - Stephen Lewis Secondary, Forest Run Elementary, Autumn Hill Academy & North Thornhill Children's Centre. Minutes To Hwy 407 **** EXTRAS **** Fridges, Stoves, Dishwasher, Washer & Dryer All Appliances. Existing Window Coverings, Existing Light Fixtures, Central Vac, Garage Door Opener. Portion Property For Lease: Main And 2nd Floor Only. Aaa Tenant Only. No Pet, No Smoking. (id:58043)
Property Details
| MLS® Number | N10429938 |
| Property Type | Single Family |
| Community Name | Patterson |
| ParkingSpaceTotal | 3 |
Building
| BathroomTotal | 3 |
| BedroomsAboveGround | 3 |
| BedroomsTotal | 3 |
| ConstructionStyleAttachment | Detached |
| CoolingType | Central Air Conditioning |
| ExteriorFinish | Brick |
| FireplacePresent | Yes |
| FlooringType | Hardwood, Ceramic |
| HalfBathTotal | 1 |
| HeatingFuel | Natural Gas |
| HeatingType | Forced Air |
| StoriesTotal | 2 |
| SizeInterior | 1999.983 - 2499.9795 Sqft |
| Type | House |
| UtilityWater | Municipal Water |
Parking
| Garage |
Land
| Acreage | No |
| Sewer | Sanitary Sewer |
| SizeDepth | 108 Ft ,9 In |
| SizeFrontage | 32 Ft |
| SizeIrregular | 32 X 108.8 Ft |
| SizeTotalText | 32 X 108.8 Ft |
Rooms
| Level | Type | Length | Width | Dimensions |
|---|---|---|---|---|
| Second Level | Primary Bedroom | 4.66 m | 3.41 m | 4.66 m x 3.41 m |
| Second Level | Bedroom 2 | 3.96 m | 3.69 m | 3.96 m x 3.69 m |
| Second Level | Bedroom 3 | 3.23 m | 3.2 m | 3.23 m x 3.2 m |
| Main Level | Dining Room | 4.91 m | 3.66 m | 4.91 m x 3.66 m |
| Main Level | Family Room | 4.57 m | 3.35 m | 4.57 m x 3.35 m |
| Main Level | Kitchen | 3.48 m | 3.4 m | 3.48 m x 3.4 m |
| Main Level | Eating Area | 3.41 m | 2.74 m | 3.41 m x 2.74 m |
https://www.realtor.ca/real-estate/27663678/9-belwood-boulevard-vaughan-patterson-patterson
Interested?
Contact us for more information
Jenny Ji
Broker
1235 North Service Rd W #100d
Oakville, Ontario L6M 3G5









































