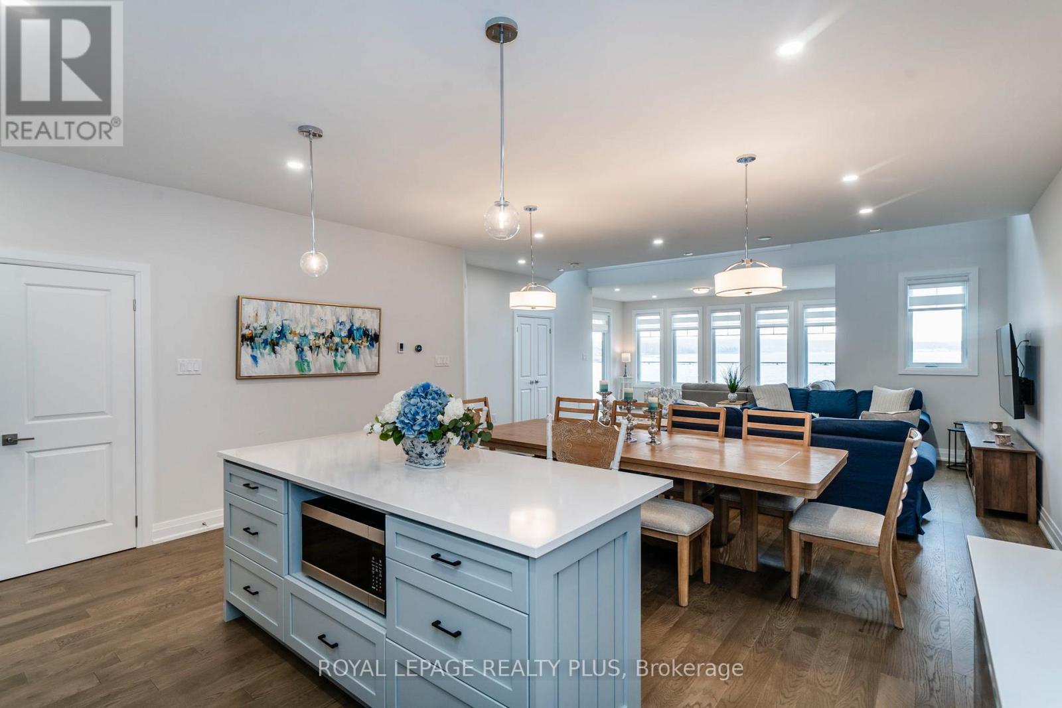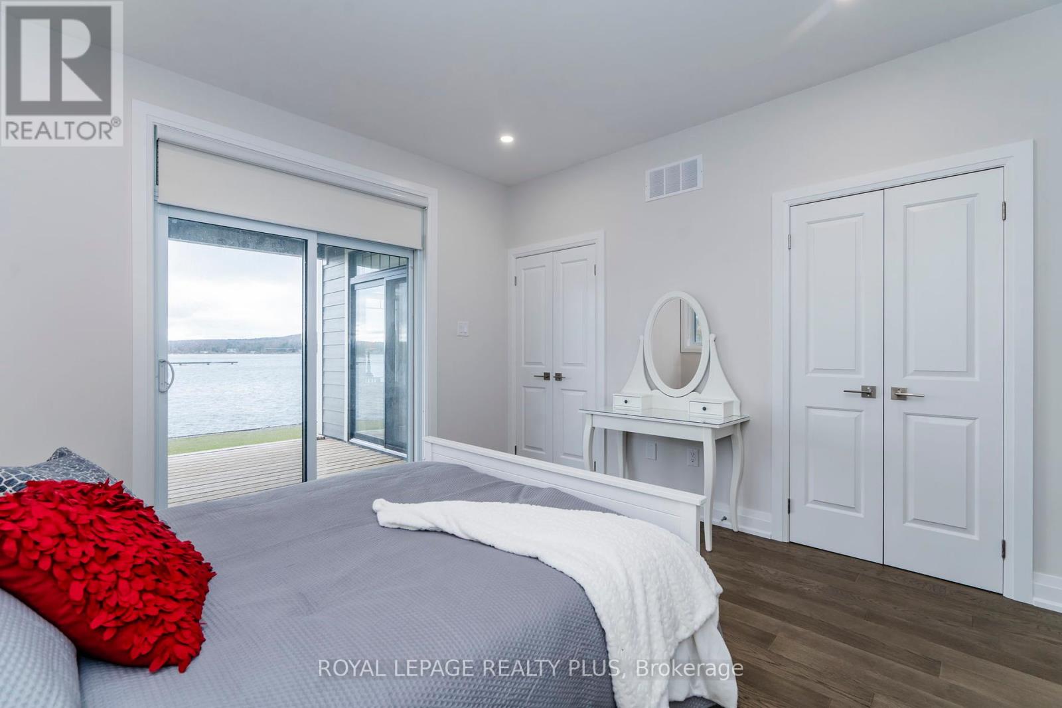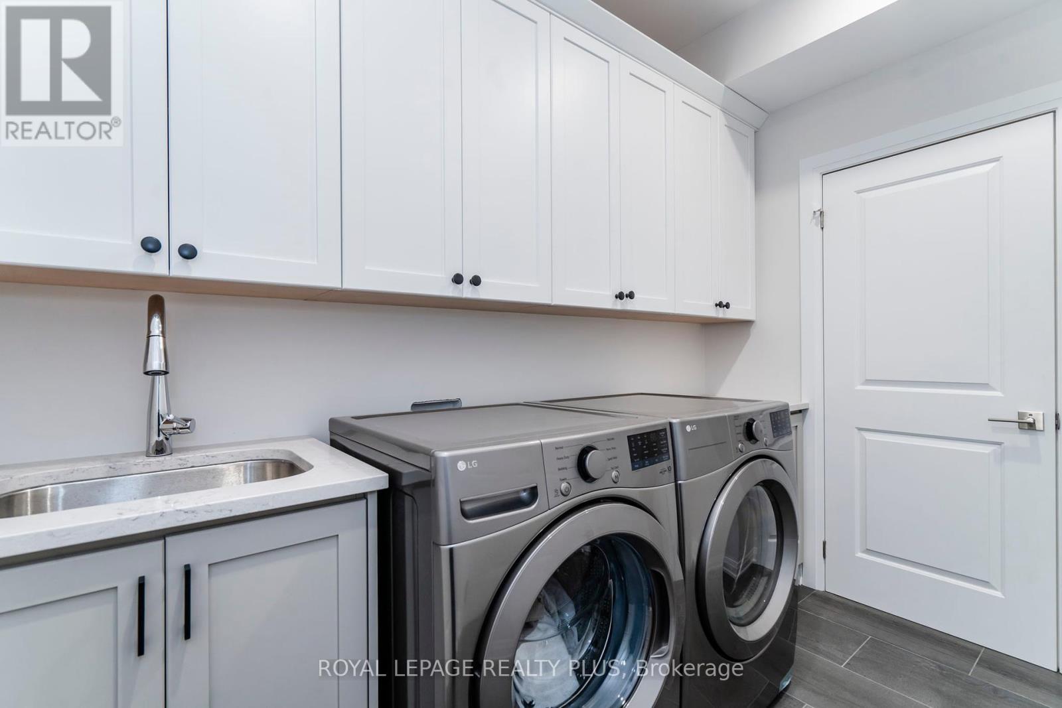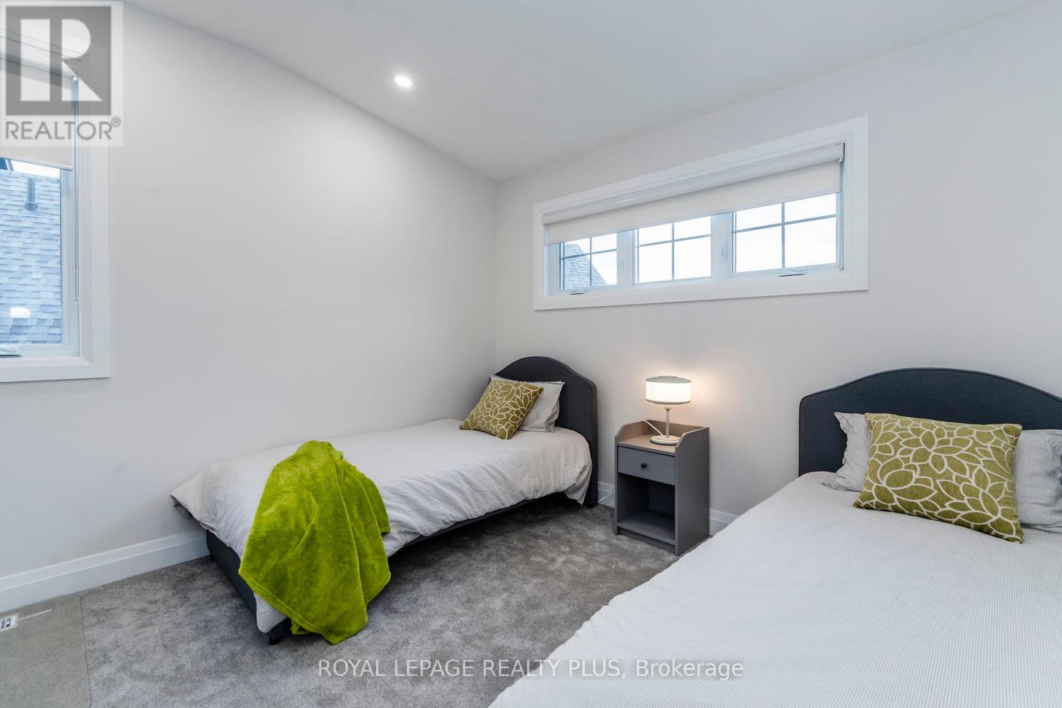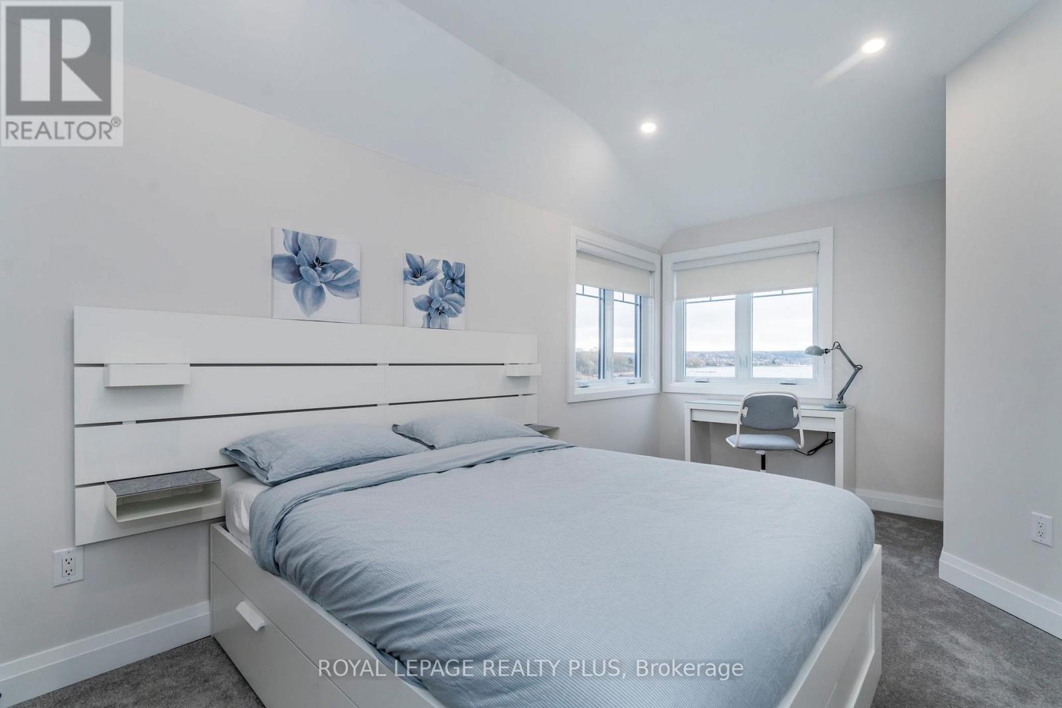12 Navigator Road Penetanguishene, Ontario L9M 0W6
$4,995 MonthlyParcel of Tied LandMaintenance, Parcel of Tied Land
$110.10 Monthly
Maintenance, Parcel of Tied Land
$110.10 MonthlyGorgeous waterfront executive home with 70' of waterfront with south and west views over Penetanguishene Bay. Expansive open concept layout with 9' ceilings throughout. Huge windows for tons of natural light reveal an ever changing oil painting of sky, water and the charming Town of Penetanguishene. Designer decor; quartz counters, porcelain tiles, elegant hardwood, custom cabinets, solid oak staircase, plenty of pot lights. Main floor primary suite with tile and glass shower and double sinks; plenty of closet space. Additional 3 bedrooms and 2 full bathrooms on second floor along with a spacious loft space which makes ideal second family room with great water views. Located in upscale community within walking distance of Town and adjacent to bike route for miles of recreational opportunities. Be the first to call this house your home. **** EXTRAS **** Close to Awenda Provincial Park, Rotary Park, Discovery Harbour, Trans Canada Trail, Wye Marsh, sledding trails, town shops and restaurants; 8 minutes to Midland; 35 minutes to Barrie (id:58043)
Property Details
| MLS® Number | S10421275 |
| Property Type | Single Family |
| Community Name | Penetanguishene |
| AmenitiesNearBy | Hospital, Park |
| CommunityFeatures | Fishing |
| Features | Sump Pump |
| ParkingSpaceTotal | 4 |
| Structure | Porch, Deck |
| ViewType | Lake View, Direct Water View |
| WaterFrontType | Waterfront |
Building
| BathroomTotal | 4 |
| BedroomsAboveGround | 4 |
| BedroomsTotal | 4 |
| Appliances | Garage Door Opener Remote(s), Dishwasher, Dryer, Microwave, Refrigerator, Stove, Washer |
| BasementType | Crawl Space |
| ConstructionStyleAttachment | Detached |
| CoolingType | Central Air Conditioning, Air Exchanger |
| ExteriorFinish | Stone |
| FireProtection | Security System |
| FlooringType | Porcelain Tile, Hardwood, Carpeted |
| FoundationType | Poured Concrete |
| HalfBathTotal | 1 |
| HeatingFuel | Natural Gas |
| HeatingType | Forced Air |
| StoriesTotal | 2 |
| SizeInterior | 2499.9795 - 2999.975 Sqft |
| Type | House |
| UtilityWater | Municipal Water |
Parking
| Attached Garage |
Land
| AccessType | Public Road |
| Acreage | No |
| LandAmenities | Hospital, Park |
| Sewer | Sanitary Sewer |
| SizeDepth | 162 Ft ,9 In |
| SizeFrontage | 41 Ft ,2 In |
| SizeIrregular | 41.2 X 162.8 Ft |
| SizeTotalText | 41.2 X 162.8 Ft |
Rooms
| Level | Type | Length | Width | Dimensions |
|---|---|---|---|---|
| Second Level | Bedroom 2 | 5.5 m | 3.2 m | 5.5 m x 3.2 m |
| Second Level | Bedroom 3 | 4.75 m | 3 m | 4.75 m x 3 m |
| Second Level | Bedroom 4 | 3.7 m | 3.35 m | 3.7 m x 3.35 m |
| Second Level | Loft | 5.35 m | 3.6 m | 5.35 m x 3.6 m |
| Main Level | Foyer | 3.99 m | 2.27 m | 3.99 m x 2.27 m |
| Main Level | Pantry | 1.8 m | 1.3 m | 1.8 m x 1.3 m |
| Main Level | Laundry Room | 3 m | 2.13 m | 3 m x 2.13 m |
| Main Level | Kitchen | 5.3 m | 2.6 m | 5.3 m x 2.6 m |
| Main Level | Dining Room | 5.3 m | 2.7 m | 5.3 m x 2.7 m |
| Main Level | Living Room | 6.05 m | 4.2 m | 6.05 m x 4.2 m |
| Main Level | Family Room | 3.8 m | 3.05 m | 3.8 m x 3.05 m |
| Main Level | Primary Bedroom | 3.7 m | 3.2 m | 3.7 m x 3.2 m |
https://www.realtor.ca/real-estate/27643908/12-navigator-road-penetanguishene-penetanguishene
Interested?
Contact us for more information
Leslie Hanson
Salesperson
2575 Dundas Street West
Mississauga, Ontario L5K 2M6







