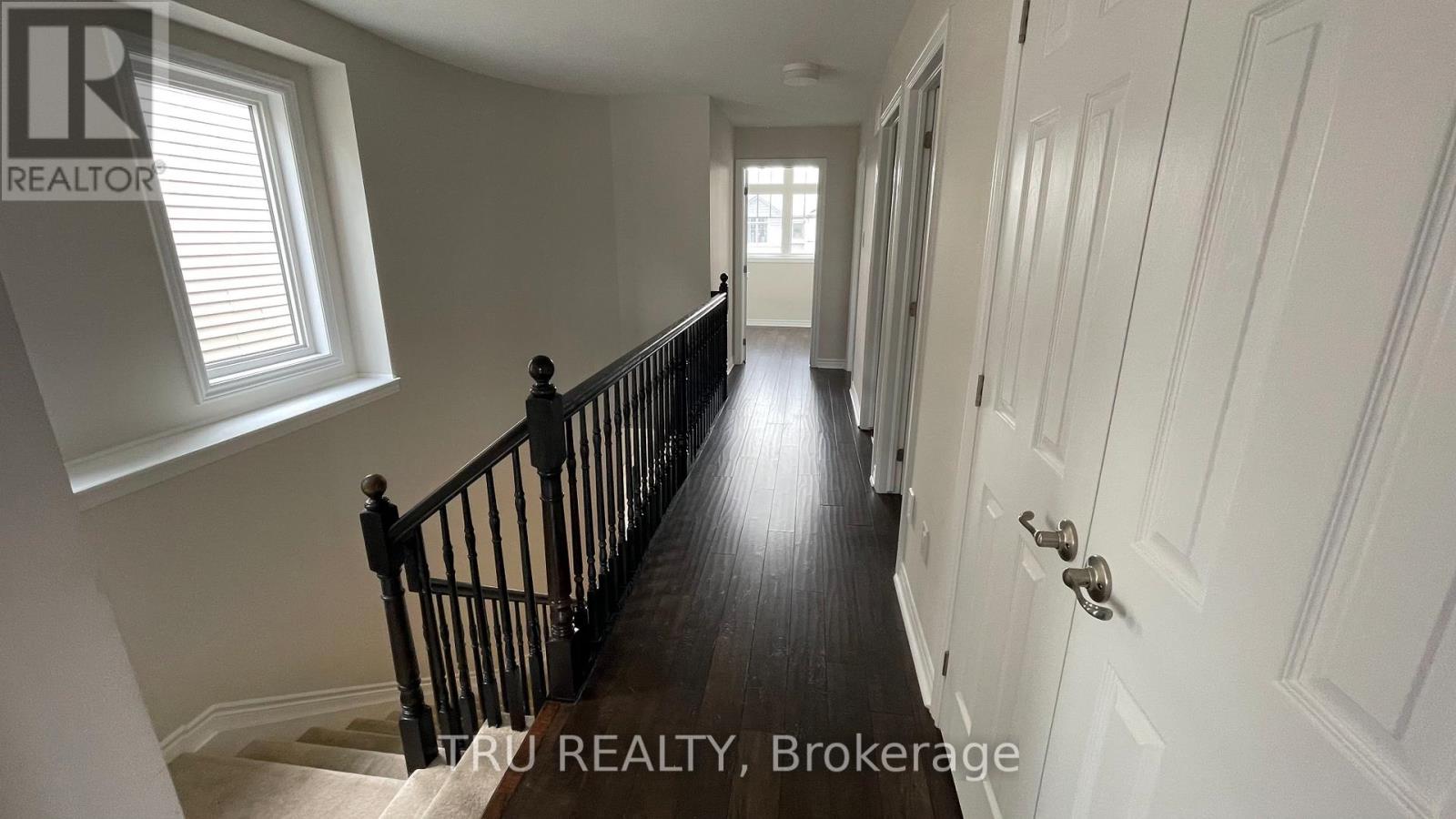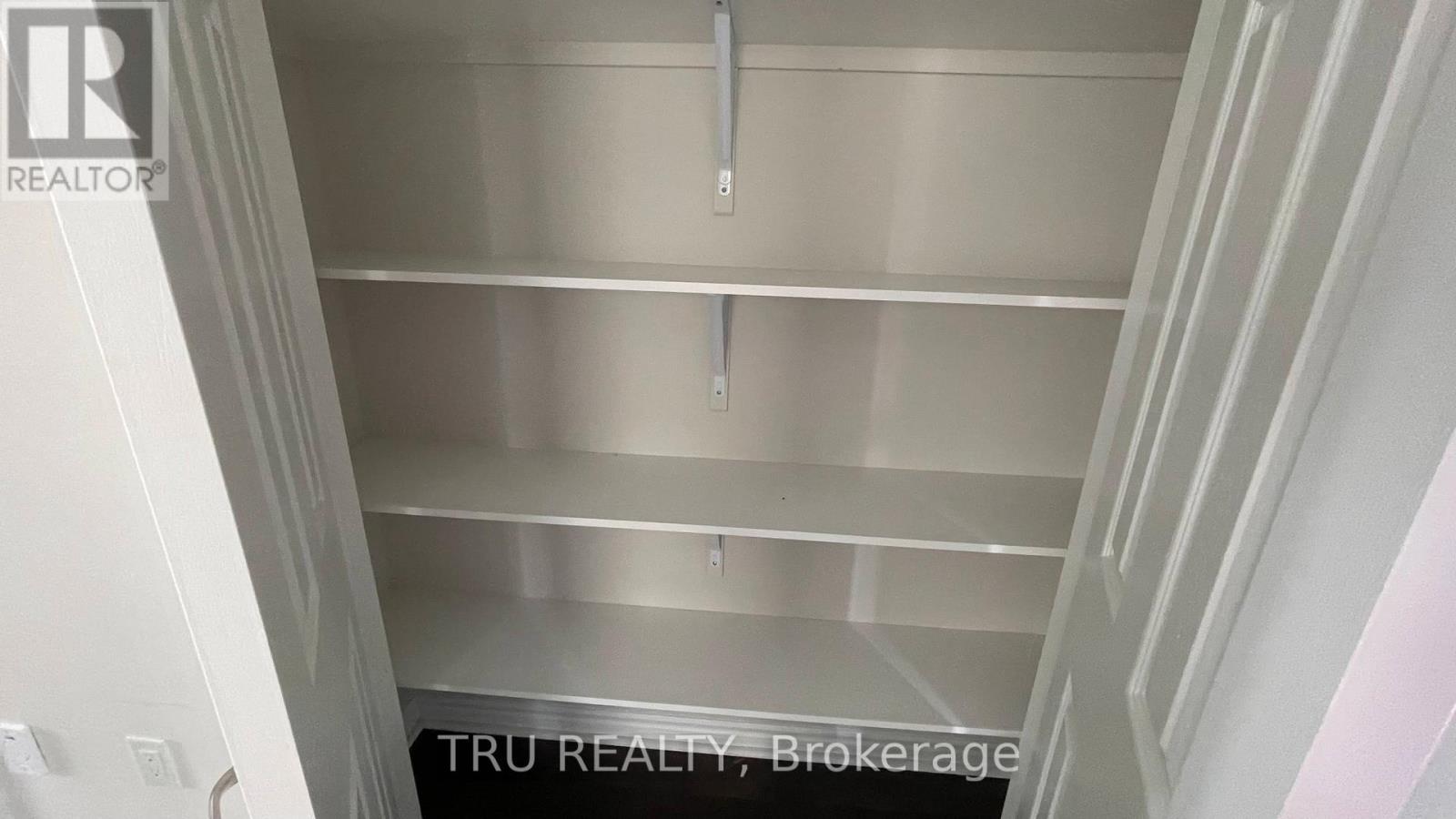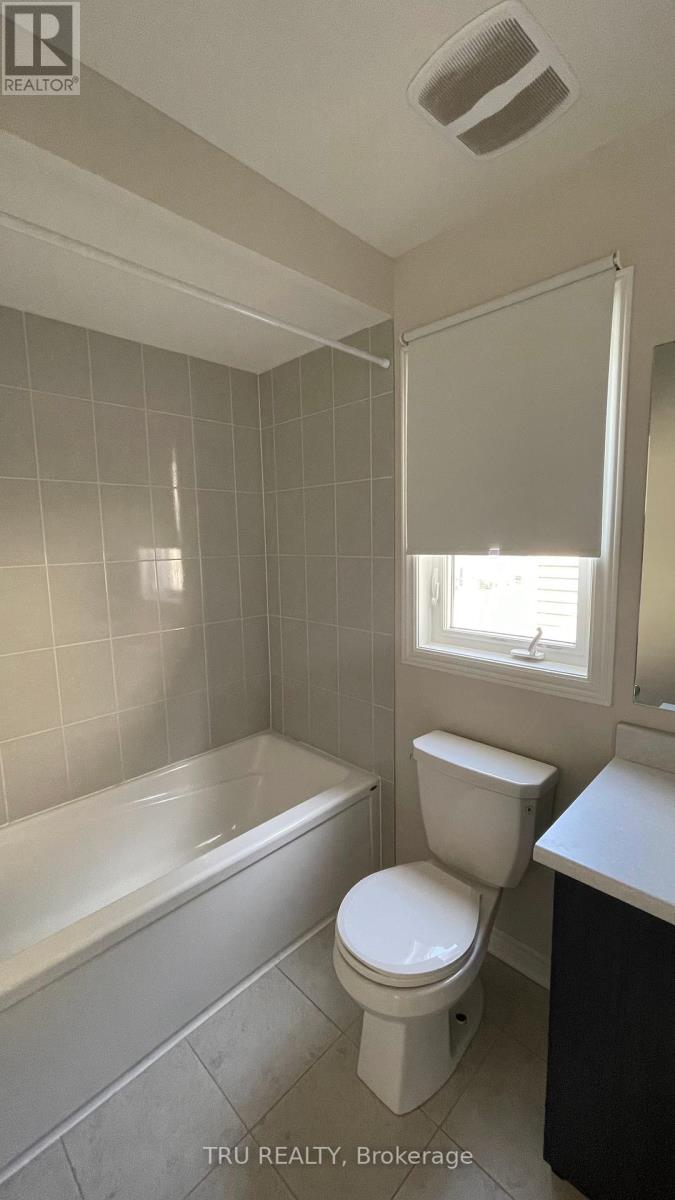717 Brittanic Road N Ottawa, Ontario K2V 0B8
4 Bedroom
3 Bathroom
Central Air Conditioning, Air Exchanger
Forced Air
$3,000 Monthly
Beautiful, Bright & Spacious 4 Bedrooms Home. 2,053 Sq.Ft. As Per Builder's Floor Plan. 9' Ceilings On Main Level. Gorgeous Modern Kitchen With Breakfast Bar & Stainless Steel Appliances. 2nd Floor Laundry. (id:58043)
Property Details
| MLS® Number | X11883131 |
| Property Type | Single Family |
| Neigbourhood | Kanata |
| Community Name | 9010 - Kanata - Emerald Meadows/Trailwest |
| AmenitiesNearBy | Public Transit, Park, Schools |
| Features | Carpet Free, In Suite Laundry |
| ParkingSpaceTotal | 4 |
Building
| BathroomTotal | 3 |
| BedroomsAboveGround | 4 |
| BedroomsTotal | 4 |
| Appliances | Garage Door Opener Remote(s), Dishwasher, Dryer, Refrigerator, Stove, Washer |
| BasementDevelopment | Unfinished |
| BasementType | Full (unfinished) |
| ConstructionStyleAttachment | Detached |
| CoolingType | Central Air Conditioning, Air Exchanger |
| ExteriorFinish | Brick Facing, Vinyl Siding |
| FoundationType | Concrete |
| HalfBathTotal | 1 |
| HeatingFuel | Natural Gas |
| HeatingType | Forced Air |
| StoriesTotal | 2 |
| Type | House |
| UtilityWater | Municipal Water |
Parking
| Attached Garage |
Land
| Acreage | No |
| LandAmenities | Public Transit, Park, Schools |
| Sewer | Sanitary Sewer |
Rooms
| Level | Type | Length | Width | Dimensions |
|---|---|---|---|---|
| Second Level | Primary Bedroom | 3.9 m | 3.6 m | 3.9 m x 3.6 m |
| Second Level | Bedroom 2 | 3.35 m | 3.2 m | 3.35 m x 3.2 m |
| Second Level | Bedroom 3 | 3.5 m | 3.23 m | 3.5 m x 3.23 m |
| Second Level | Bedroom 4 | 3.6 m | 2.8 m | 3.6 m x 2.8 m |
| Second Level | Laundry Room | 3 m | 2 m | 3 m x 2 m |
| Main Level | Family Room | 4.8 m | 3.6 m | 4.8 m x 3.6 m |
| Main Level | Dining Room | 3.35 m | 3.3 m | 3.35 m x 3.3 m |
| Main Level | Kitchen | 3.9 m | 3.65 m | 3.9 m x 3.65 m |
| Main Level | Mud Room | 2 m | 2 m | 2 m x 2 m |
| Main Level | Bathroom | 1 m | 2 m | 1 m x 2 m |
Interested?
Contact us for more information
Marina Karshuli
Salesperson
Tru Realty
403 Bank Street
Ottawa, Ontario K2P 1Y6
403 Bank Street
Ottawa, Ontario K2P 1Y6

































