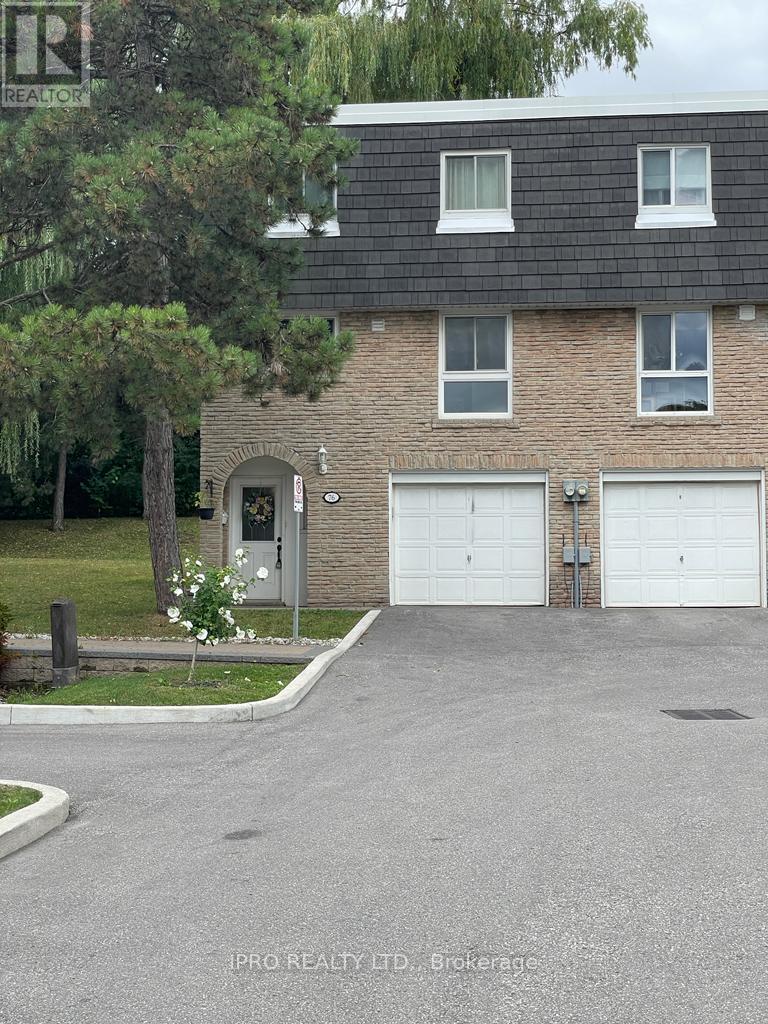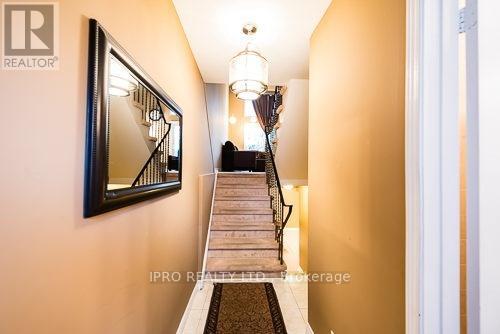76 Tangle Briar Way Toronto, Ontario M2J 2M4
$3,400 Monthly
Rare, Sun Filled, End Unit, Well Maintained 3 Bedroom Condo Townhome With 2 Full Bathrooms. Highly Sought After Bayview Village Area. Quiet And Safe Neighbourhood. Very Convenient Location. Separate Living Room with High Ceiling with Walk Out to Patio. Separate Dining Room. Spacious Kitchen with Breakfast Area. Large Primary Bedroom with Hardwood Floors. Generous Size 2nd & 3rd Bedroom. Finished Basement with Recreation/Family Room. Garage With Driveway. Extras: Located In One Of The Most Sought-After Neighbourhoods. Excellent Proximity To Parks, Shopping, Community Centre, GO Transit, Highways & Public Transit. Pictures Taken When Unit Was Vacant. (id:58043)
Property Details
| MLS® Number | C10421104 |
| Property Type | Single Family |
| Community Name | Bayview Village |
| AmenitiesNearBy | Park, Place Of Worship, Schools, Public Transit |
| CommunityFeatures | Pet Restrictions |
| ParkingSpaceTotal | 2 |
Building
| BathroomTotal | 2 |
| BedroomsAboveGround | 3 |
| BedroomsBelowGround | 1 |
| BedroomsTotal | 4 |
| Amenities | Visitor Parking |
| BasementDevelopment | Finished |
| BasementType | N/a (finished) |
| CoolingType | Central Air Conditioning |
| ExteriorFinish | Brick |
| FlooringType | Carpeted, Ceramic, Hardwood |
| HeatingFuel | Natural Gas |
| HeatingType | Forced Air |
| StoriesTotal | 3 |
| SizeInterior | 1199.9898 - 1398.9887 Sqft |
| Type | Row / Townhouse |
Parking
| Attached Garage |
Land
| Acreage | No |
| LandAmenities | Park, Place Of Worship, Schools, Public Transit |
Rooms
| Level | Type | Length | Width | Dimensions |
|---|---|---|---|---|
| Second Level | Dining Room | 3.7 m | 3.42 m | 3.7 m x 3.42 m |
| Second Level | Kitchen | 5.6 m | 2.55 m | 5.6 m x 2.55 m |
| Third Level | Primary Bedroom | 5 m | 3.5 m | 5 m x 3.5 m |
| Third Level | Bedroom 2 | 3.55 m | 2.91 m | 3.55 m x 2.91 m |
| Third Level | Bedroom 3 | 4.79 m | 2.77 m | 4.79 m x 2.77 m |
| Basement | Recreational, Games Room | 3.4 m | 3.16 m | 3.4 m x 3.16 m |
| Main Level | Living Room | 5.62 m | 3.37 m | 5.62 m x 3.37 m |
Interested?
Contact us for more information
Waji Ali
Salesperson
55 City Centre Drive #503
Mississauga, Ontario L5B 1M3


















