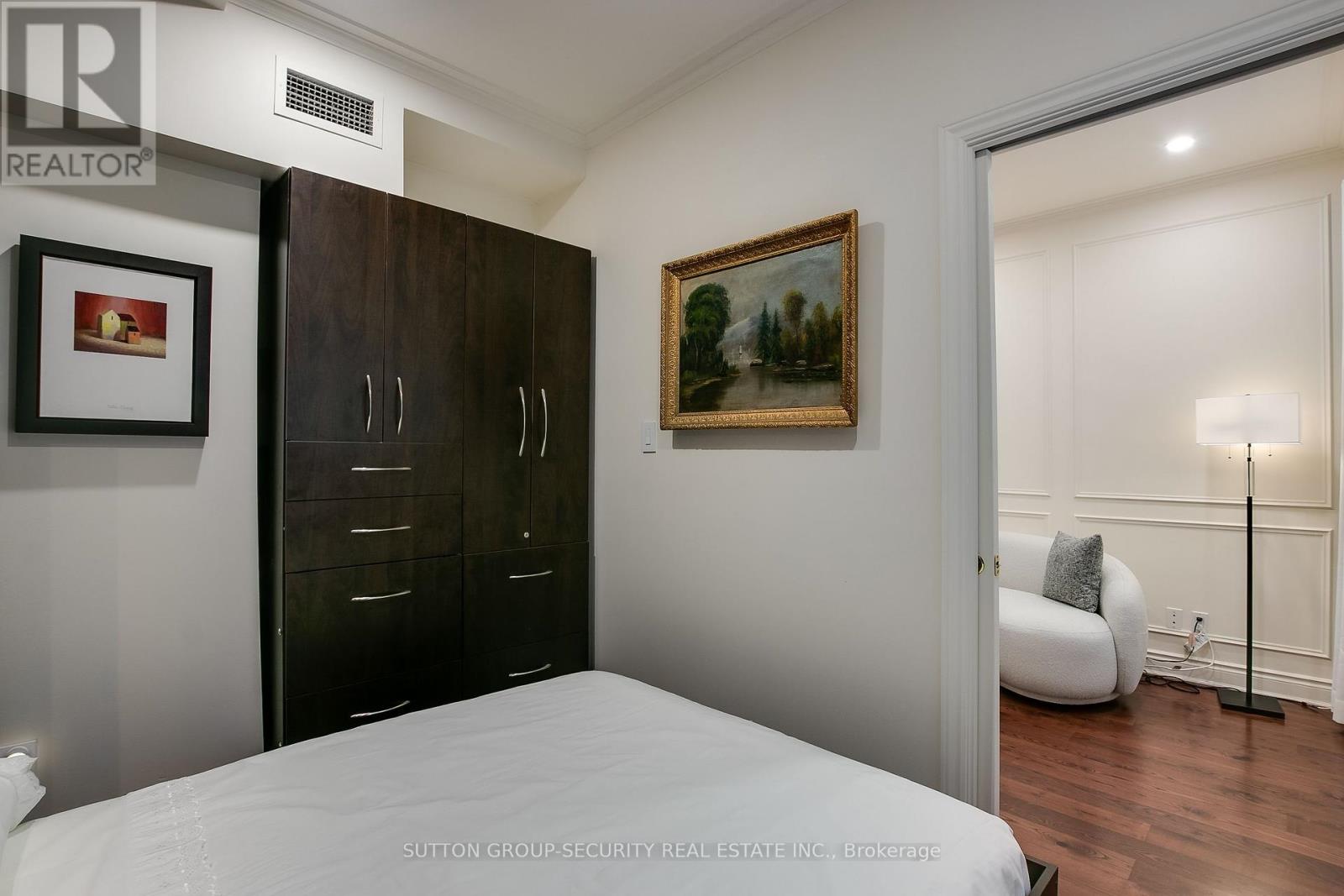409 - 73 Richmond Street W Toronto, Ontario M5H 4E8
$2,600 Monthly
Location, Location, Location!!! Live in this Unique Heritage Boutique Building! The Graphics Arts Building! Located in the Heart of the Financial District! Originally Built In 1923 Converted to Condos in 2003. Once Home to Saturday Night Magazine. This 5 storey Boutique building is now home to 64 loft style live/work commercial & residential condos. This Classical Architectural Gem with Limestone Facade & Roman inspired Ionic Colonnade Pillars has withstood the test of time. Newly Renovated, 1 Bedroom Unit with Murphy Bed & Storage Space, 9' 4"" ceilings, Open Concept Kitchen, Brand New Appliances, Quartz Counter-Top and Backsplash, Laminate Flooring, Featured a Wood Moulding Wall, New Drapes, New Blinds, New Electric Light Fixtures, Ensuite Laundry with New Washer and Dryer. The Vibrant Pulse of Downtown Toronto is just minutes from Trendy Cafes, World Class Restaurants to Dine, Shopping, Eaton Centre, Subways, TTC, Cultural Attractions such as Theatres, Museums & Art Centres and minutes to Scotiabank Arena, Hospitals, Nathan Phillips Square, Lake, Porter Airlines and all that Downtown Toronto has to offer. Walk and Transit Scores of 100 *Prime Location! This Unit is available furnished or unfurnished! **** EXTRAS **** New Stainless Steel Appliances, Fridge(Samsung), Stove (LG), B/I Microwave/Exhaust Fan (LG), B/I Dishwasher, Washer & Dryer (LG), Brand New Window Coverings/Drapes and Brand New Electrical Light Fixtures & Pot Lights (id:58043)
Property Details
| MLS® Number | C9506610 |
| Property Type | Single Family |
| Community Name | Bay Street Corridor |
| AmenitiesNearBy | Park, Public Transit, Schools, Hospital |
| CommunityFeatures | Pet Restrictions, Community Centre |
Building
| BathroomTotal | 1 |
| BedroomsAboveGround | 1 |
| BedroomsTotal | 1 |
| Appliances | Blinds |
| CoolingType | Central Air Conditioning |
| ExteriorFinish | Brick |
| FlooringType | Laminate |
| HeatingFuel | Natural Gas |
| HeatingType | Forced Air |
| SizeInterior | 499.9955 - 598.9955 Sqft |
| Type | Apartment |
Land
| Acreage | No |
| LandAmenities | Park, Public Transit, Schools, Hospital |
Rooms
| Level | Type | Length | Width | Dimensions |
|---|---|---|---|---|
| Flat | Foyer | 2.65 m | 2.14 m | 2.65 m x 2.14 m |
| Flat | Kitchen | 3.34 m | 3.22 m | 3.34 m x 3.22 m |
| Flat | Dining Room | 8.2 m | 3.22 m | 8.2 m x 3.22 m |
| Flat | Living Room | 8.2 m | 3.22 m | 8.2 m x 3.22 m |
| Flat | Bedroom | 3.75 m | 3.22 m | 3.75 m x 3.22 m |
Interested?
Contact us for more information
Cristina Lopes
Salesperson
2700 Dufferin Street Unit 47
Toronto, Ontario M6B 4J3






































