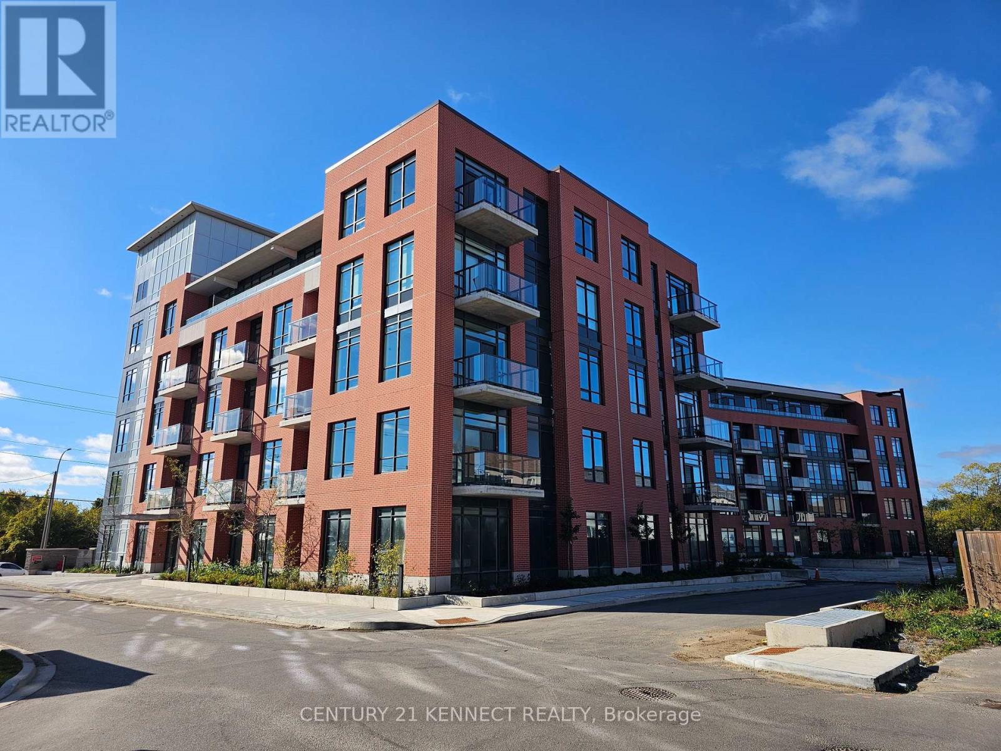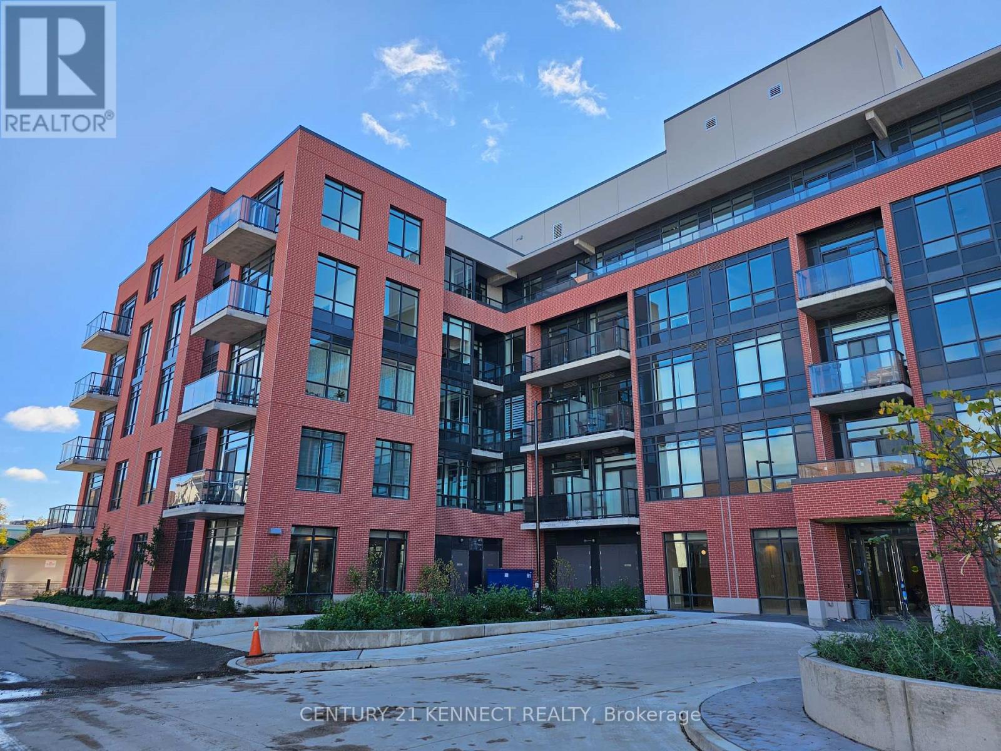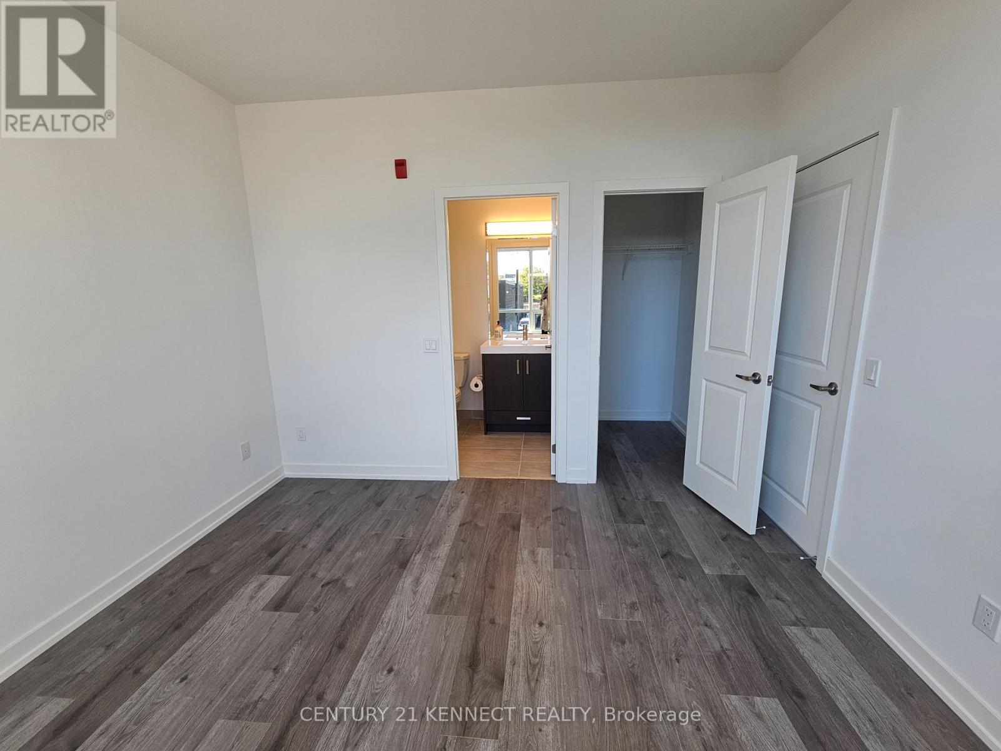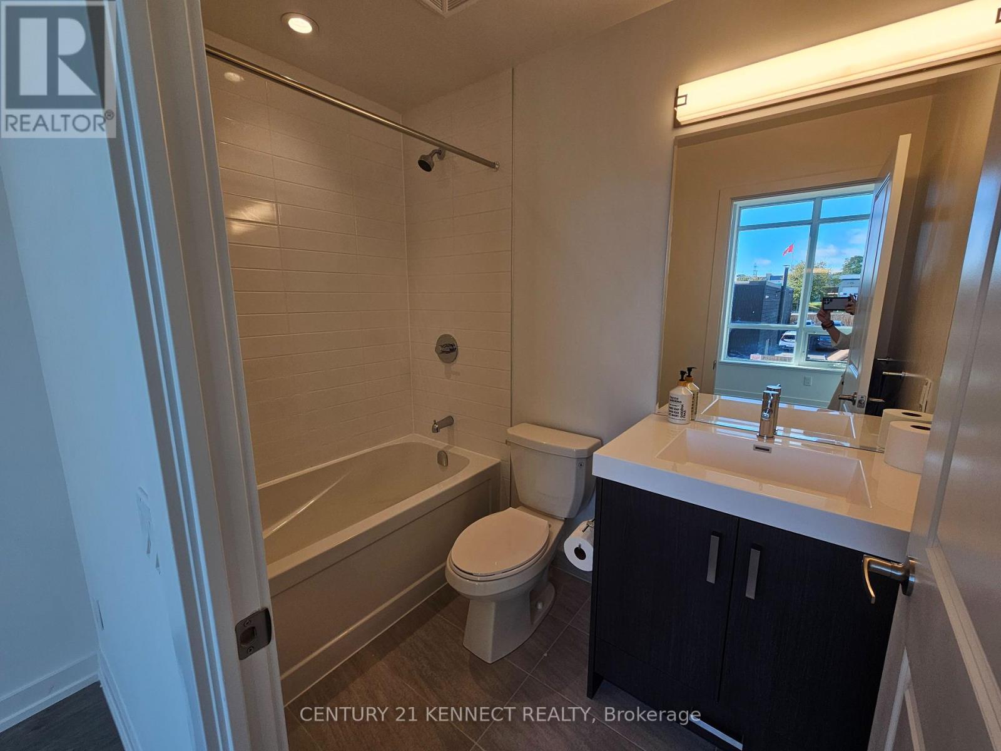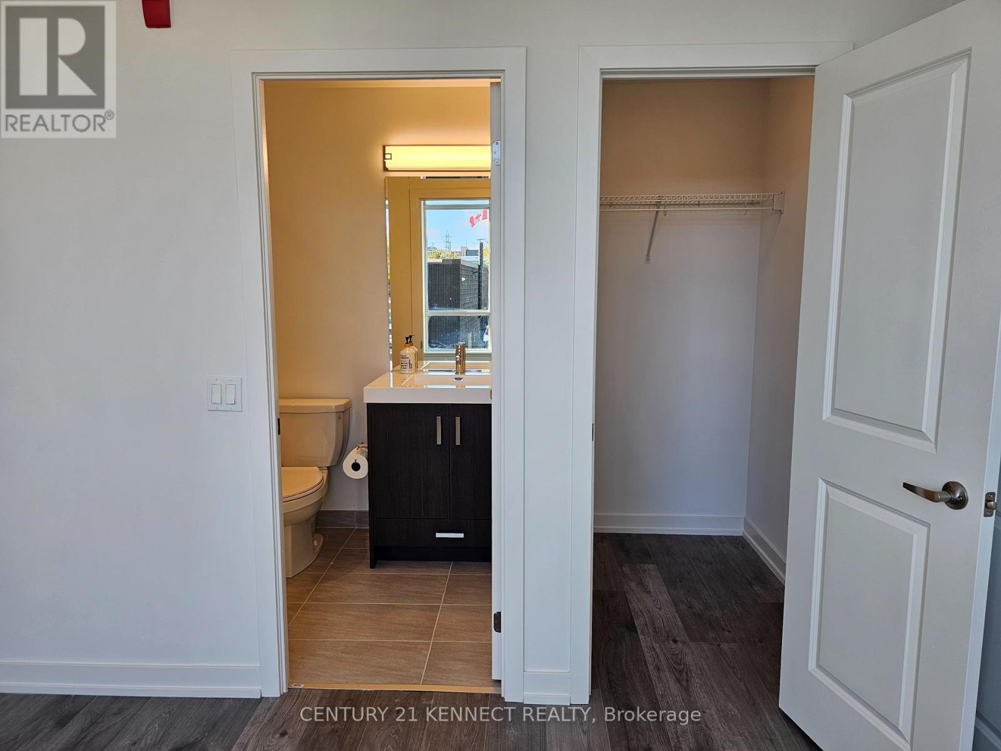205 - 1010 Dundas Street E Whitby, Ontario L1N 0L6
$2,800 Monthly
Welcome to Harbour Ten10 Condos! A Brand New, Never Lived In 2 + Den Corner Unit, With 2 Full Bathrooms and Underground Parking! This North East Facing Unit Has Brand New Stainless Steel Appliances (Stove, Fridge, Dishwasher, Microwave), Quartz Kitchen Counter Top, Balcony & Ensuite Stackable Washer & Dryer. The Building Amenities Include: A Welcoming Lobby Lounge with Fireplace, a Lets Play Game Room, The Social Lounge/Party Room with Access to BBQ Terrace, an Imaginarium Relaxation Room, a Zen Yoga Room, a Greenspace Playground Area, a Be Well Health/Fitness Gym, and a Virtual Concierge. Included In The Monthly Rent Is Water, Heat & Parking. Only Utility To Pay Is Hydro. Located In Desirable Whitby Location With Transit at Your Door Step, Close To Shopping, Dining, Parks, Trails, Highway 407,401 & 412. Approximately 8 Minute Drive to the Whitby GO Station &17 Minute Drive to Ontario Tech & Durham College. **** EXTRAS **** Stainless Steel Fridge, Stove, Dishwasher, Microwave, Stackable Washer & Dryer, All Mirrors &Electrical Light Fixtures. Window Coverings to be Installed. (id:58043)
Property Details
| MLS® Number | E9393555 |
| Property Type | Single Family |
| Community Name | Blue Grass Meadows |
| AmenitiesNearBy | Hospital, Park, Public Transit, Schools |
| CommunityFeatures | Pet Restrictions |
| Features | Balcony |
| ParkingSpaceTotal | 1 |
Building
| BathroomTotal | 2 |
| BedroomsAboveGround | 2 |
| BedroomsBelowGround | 1 |
| BedroomsTotal | 3 |
| Amenities | Exercise Centre, Recreation Centre, Party Room, Visitor Parking |
| CoolingType | Central Air Conditioning |
| ExteriorFinish | Brick, Concrete |
| FlooringType | Laminate |
| HeatingFuel | Natural Gas |
| HeatingType | Forced Air |
| SizeInterior | 799.9932 - 898.9921 Sqft |
| Type | Apartment |
Parking
| Underground |
Land
| Acreage | No |
| LandAmenities | Hospital, Park, Public Transit, Schools |
Rooms
| Level | Type | Length | Width | Dimensions |
|---|---|---|---|---|
| Flat | Living Room | 3.78 m | 3.23 m | 3.78 m x 3.23 m |
| Flat | Dining Room | 3.23 m | 3 m | 3.23 m x 3 m |
| Flat | Kitchen | 3.23 m | 3 m | 3.23 m x 3 m |
| Flat | Primary Bedroom | 3.65 m | 3.57 m | 3.65 m x 3.57 m |
| Flat | Bedroom 2 | 3.51 m | 2.74 m | 3.51 m x 2.74 m |
| Flat | Den | 2.7 m | 2.35 m | 2.7 m x 2.35 m |
Interested?
Contact us for more information
Tram Vu
Broker
7780 Woodbine Ave Unit 15
Markham, Ontario L3R 2N7


