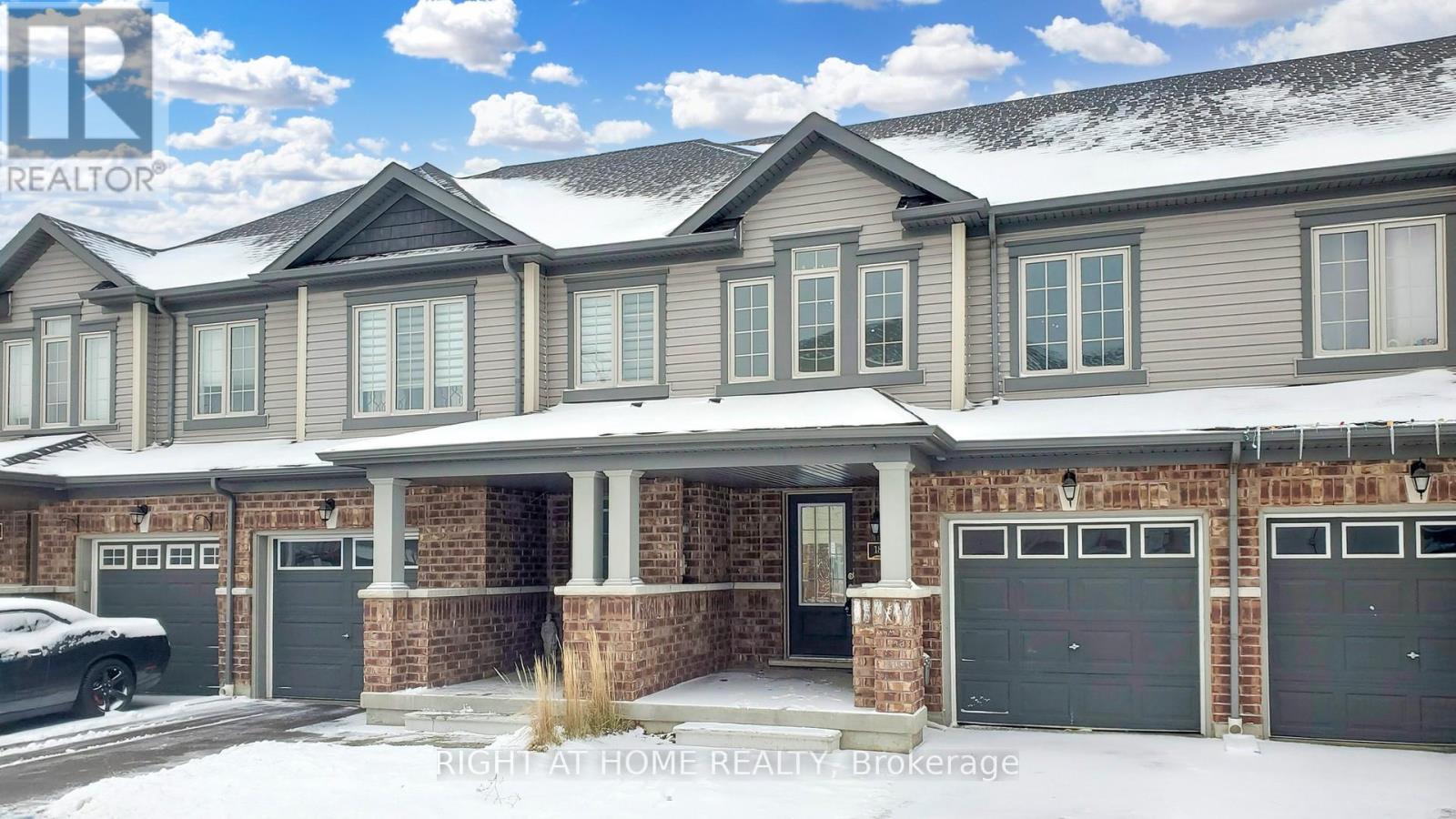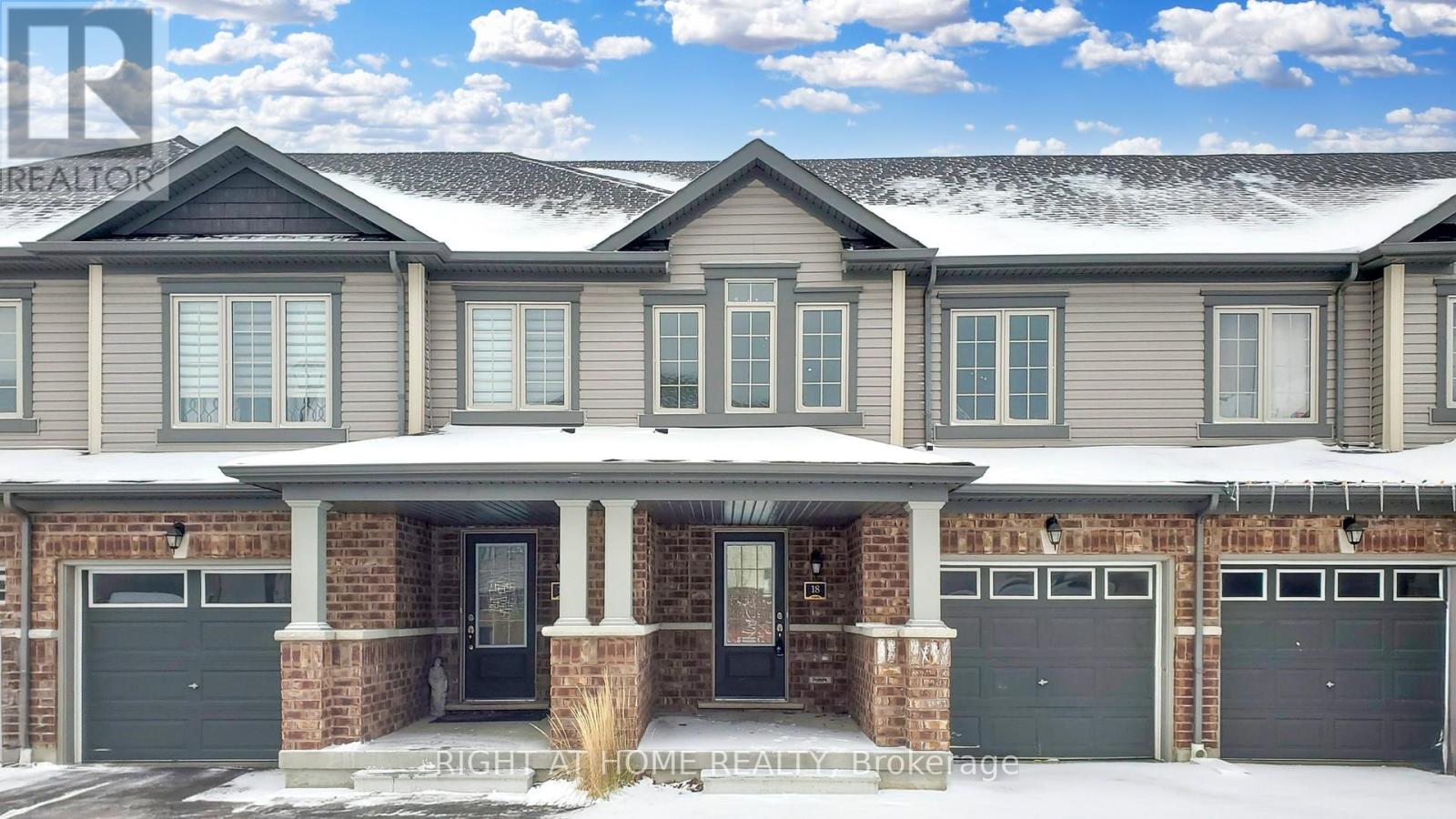18 - 755 Linden Drive Cambridge, Ontario N3H 0C6
$2,700 Monthly
Freshly Painted ,Carpet free rooms Minutes Form 401 Hwy, Minutes From Amazon Fulfilment Centre & Conestoga Collage TownHouse Located In The Upscale Family Friendly Preston Heights Community, CambridgeTake advantage of the fantastic location, close to parks, schools, shopping, and public transit. This townhouse offers a cozy living experience in a rapidly growing area don't miss your chance to make it yours!Discover this charming 3 bedroom, 2.5 bathroom ,Spacious bedrooms that provide ample room for relaxation, the open-concept main floor features a well-appointed kitchen flowing into inviting living and dining areas, ideal for entertaining. **** EXTRAS **** Come And Be A Part Of This Beautiful New upcoming Community! Walking Trails, Schools And Amenities Close By. Includes: Stainless Steel Appliances In Kitchen, Central Air Conditioning, R60 Insulation Upgrade, Hrv & High Efficiency Furnace. (id:58043)
Property Details
| MLS® Number | X11882567 |
| Property Type | Single Family |
| AmenitiesNearBy | Park, Place Of Worship, Public Transit, Schools |
| CommunityFeatures | Community Centre |
| ParkingSpaceTotal | 2 |
Building
| BathroomTotal | 3 |
| BedroomsAboveGround | 3 |
| BedroomsTotal | 3 |
| BasementDevelopment | Unfinished |
| BasementFeatures | Walk Out |
| BasementType | N/a (unfinished) |
| ConstructionStyleAttachment | Attached |
| CoolingType | Central Air Conditioning, Ventilation System |
| ExteriorFinish | Brick, Vinyl Siding |
| FlooringType | Ceramic, Vinyl |
| FoundationType | Poured Concrete |
| HalfBathTotal | 1 |
| HeatingFuel | Natural Gas |
| HeatingType | Forced Air |
| StoriesTotal | 2 |
| SizeInterior | 1499.9875 - 1999.983 Sqft |
| Type | Row / Townhouse |
| UtilityWater | Municipal Water |
Parking
| Attached Garage |
Land
| Acreage | No |
| LandAmenities | Park, Place Of Worship, Public Transit, Schools |
| Sewer | Sanitary Sewer |
| SizeDepth | 94 Ft ,10 In |
| SizeFrontage | 19 Ft ,8 In |
| SizeIrregular | 19.7 X 94.9 Ft |
| SizeTotalText | 19.7 X 94.9 Ft|under 1/2 Acre |
Rooms
| Level | Type | Length | Width | Dimensions |
|---|---|---|---|---|
| Main Level | Kitchen | 2.5 m | 2.73 m | 2.5 m x 2.73 m |
| Main Level | Eating Area | 2.5 m | 2.73 m | 2.5 m x 2.73 m |
| Main Level | Dining Room | 3.04 m | 4.25 m | 3.04 m x 4.25 m |
| Main Level | Great Room | 3.04 m | 4.25 m | 3.04 m x 4.25 m |
| Upper Level | Primary Bedroom | 3.59 m | 5.02 m | 3.59 m x 5.02 m |
| Upper Level | Bedroom 2 | 2.8 m | 3.65 m | 2.8 m x 3.65 m |
| Upper Level | Bedroom 3 | 2.8 m | 3.34 m | 2.8 m x 3.34 m |
| Upper Level | Laundry Room | 1.5 m | 1.5 m | 1.5 m x 1.5 m |
Utilities
| Cable | Available |
| Sewer | Installed |
https://www.realtor.ca/real-estate/27715232/18-755-linden-drive-cambridge
Interested?
Contact us for more information
Parveen Agnihotri
Salesperson
9311 Weston Road Unit 6
Vaughan, Ontario L4H 3G8







































