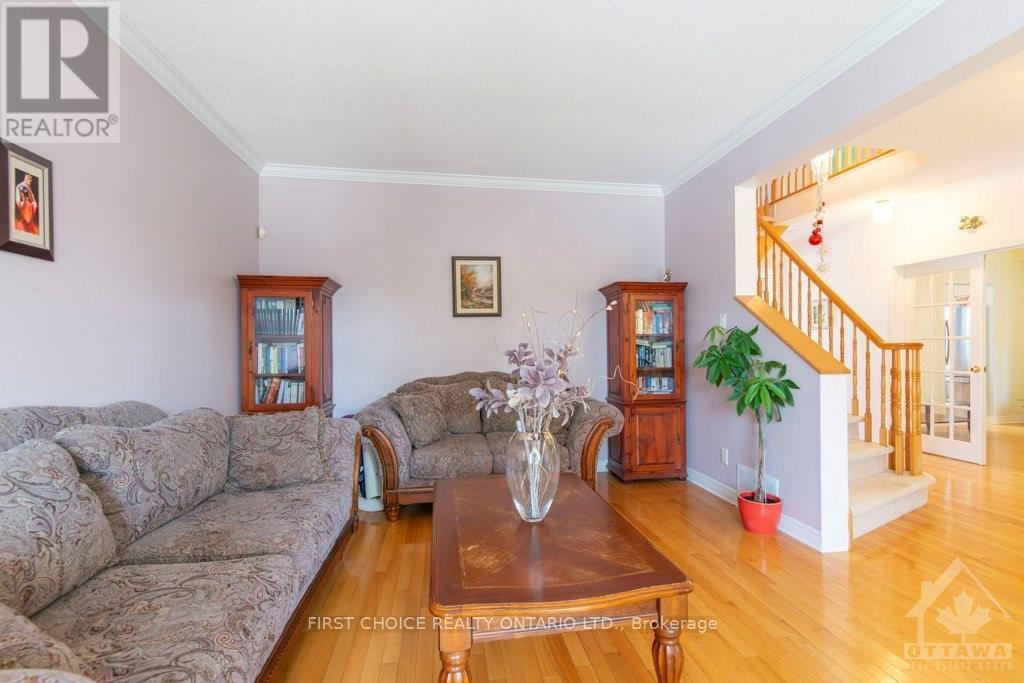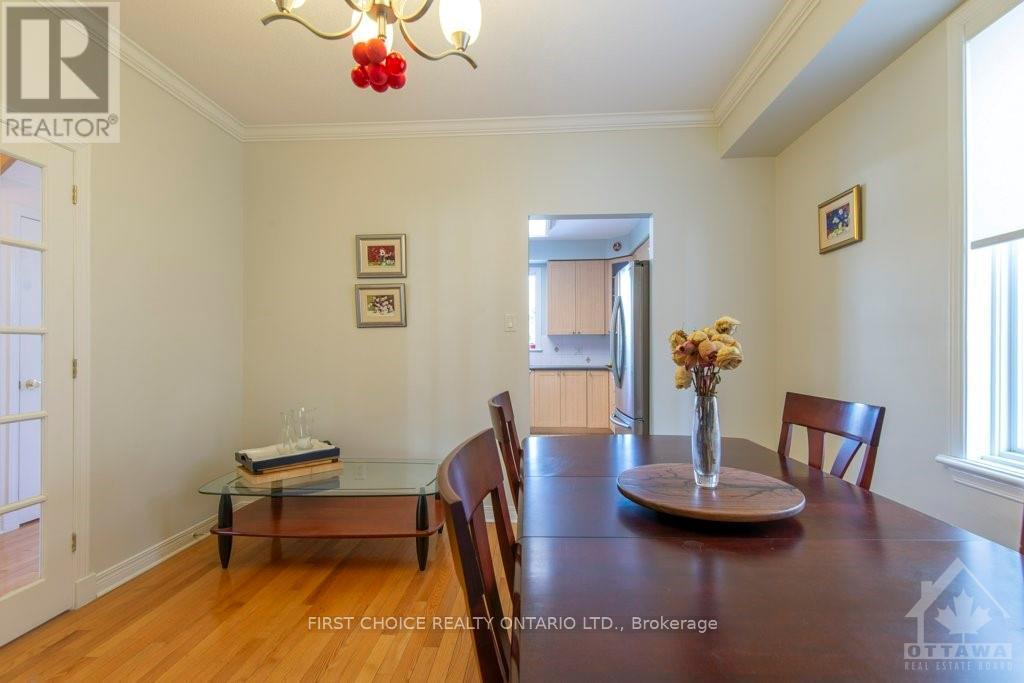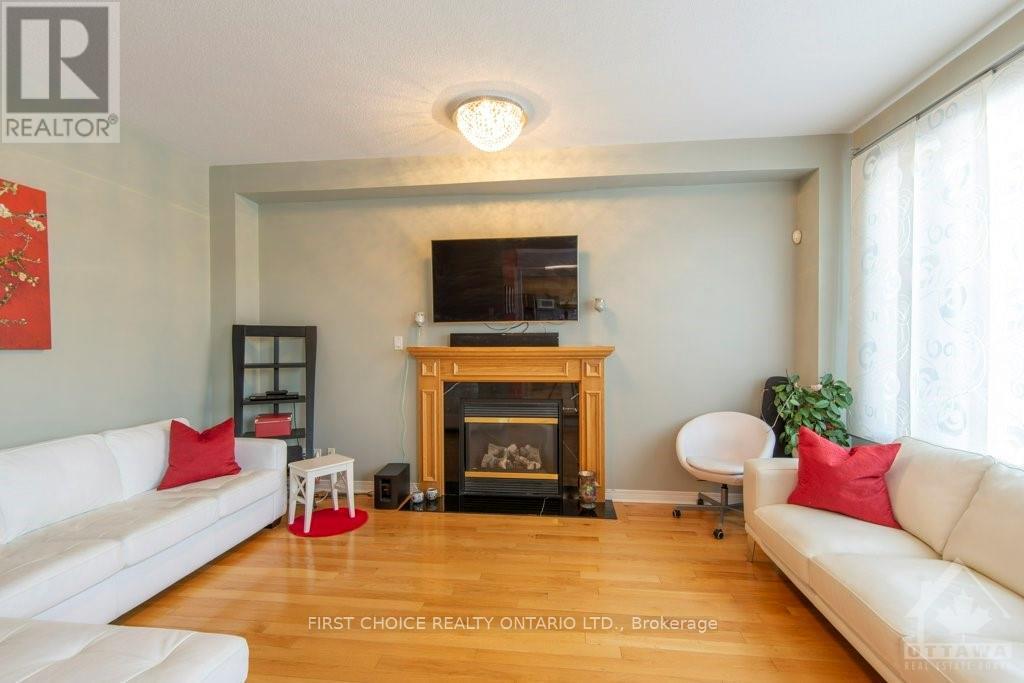72 Walden Drive Ottawa, Ontario K2K 3L5
$3,450 Monthly
Flooring: Tile, Deposit: 3450, Flooring: Hardwood, Gorgeous 4 bedrooms, 3 baths Kanata Lakes home. Highly functional layout. The main floor has a separate living room, separate dining room, open concept kitchen, eat-in area and family room. The upper floor features a spacious primary bedroom with an ensuite bath and walk-in. closet, and 3 additional bedrooms serviced by a main bathroom. The basement is professionally finished as an entertainment space, with a wet bar and plenty of seating areas. Oversized backyard, fully landscaped, ready for your summer gatherings. Close to Kanata High Tech, Centrum, Golf Course, Top Ranked Schools, Transit. Available January 1st, 2025., Flooring: Carpet Wall To Wall (id:58043)
Property Details
| MLS® Number | X10423130 |
| Property Type | Single Family |
| Neigbourhood | Kanata Lakes |
| Community Name | 9007 - Kanata - Kanata Lakes/Heritage Hills |
| AmenitiesNearBy | Public Transit |
| ParkingSpaceTotal | 4 |
Building
| BathroomTotal | 3 |
| BedroomsAboveGround | 4 |
| BedroomsTotal | 4 |
| Amenities | Fireplace(s) |
| Appliances | Dishwasher, Dryer, Hood Fan, Refrigerator, Stove, Washer |
| BasementDevelopment | Finished |
| BasementType | Full (finished) |
| ConstructionStyleAttachment | Detached |
| CoolingType | Central Air Conditioning |
| ExteriorFinish | Brick |
| HeatingFuel | Natural Gas |
| HeatingType | Forced Air |
| StoriesTotal | 2 |
| Type | House |
| UtilityWater | Municipal Water |
Parking
| Attached Garage |
Land
| Acreage | No |
| LandAmenities | Public Transit |
| Sewer | Sanitary Sewer |
| SizeDepth | 123 Ft ,9 In |
| SizeFrontage | 51 Ft ,10 In |
| SizeIrregular | 51.9 X 123.82 Ft |
| SizeTotalText | 51.9 X 123.82 Ft |
| ZoningDescription | Residential |
Rooms
| Level | Type | Length | Width | Dimensions |
|---|---|---|---|---|
| Second Level | Bedroom | 3.55 m | 2.99 m | 3.55 m x 2.99 m |
| Second Level | Bedroom | 3.63 m | 4.06 m | 3.63 m x 4.06 m |
| Second Level | Bedroom | 3.7 m | 4.01 m | 3.7 m x 4.01 m |
| Second Level | Bathroom | 3.14 m | 2.46 m | 3.14 m x 2.46 m |
| Second Level | Primary Bedroom | 6.47 m | 4.67 m | 6.47 m x 4.67 m |
| Second Level | Bathroom | 2.84 m | 3.32 m | 2.84 m x 3.32 m |
| Basement | Recreational, Games Room | 8.2 m | 10.05 m | 8.2 m x 10.05 m |
| Main Level | Kitchen | 3.75 m | 3.63 m | 3.75 m x 3.63 m |
| Main Level | Family Room | 3.6 m | 5.08 m | 3.6 m x 5.08 m |
| Main Level | Dining Room | 3.58 m | 3.83 m | 3.58 m x 3.83 m |
| Main Level | Dining Room | 2.89 m | 3.02 m | 2.89 m x 3.02 m |
| Main Level | Living Room | 3.68 m | 5.08 m | 3.68 m x 5.08 m |
| Main Level | Laundry Room | 2.76 m | 2.59 m | 2.76 m x 2.59 m |
| Main Level | Bathroom | 1.44 m | 1.54 m | 1.44 m x 1.54 m |
Interested?
Contact us for more information
Ben Duguleanu
Salesperson
2623 Pierrette Drive
Ottawa, Ontario K4C 1B6





























