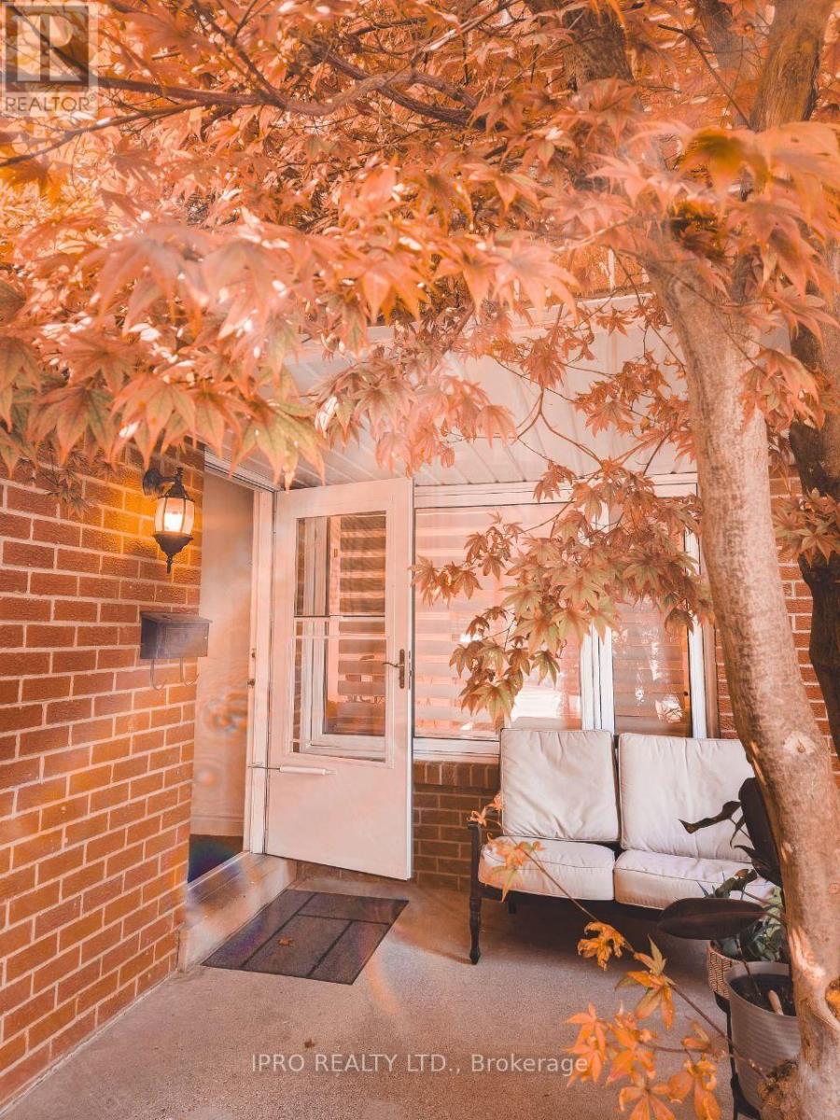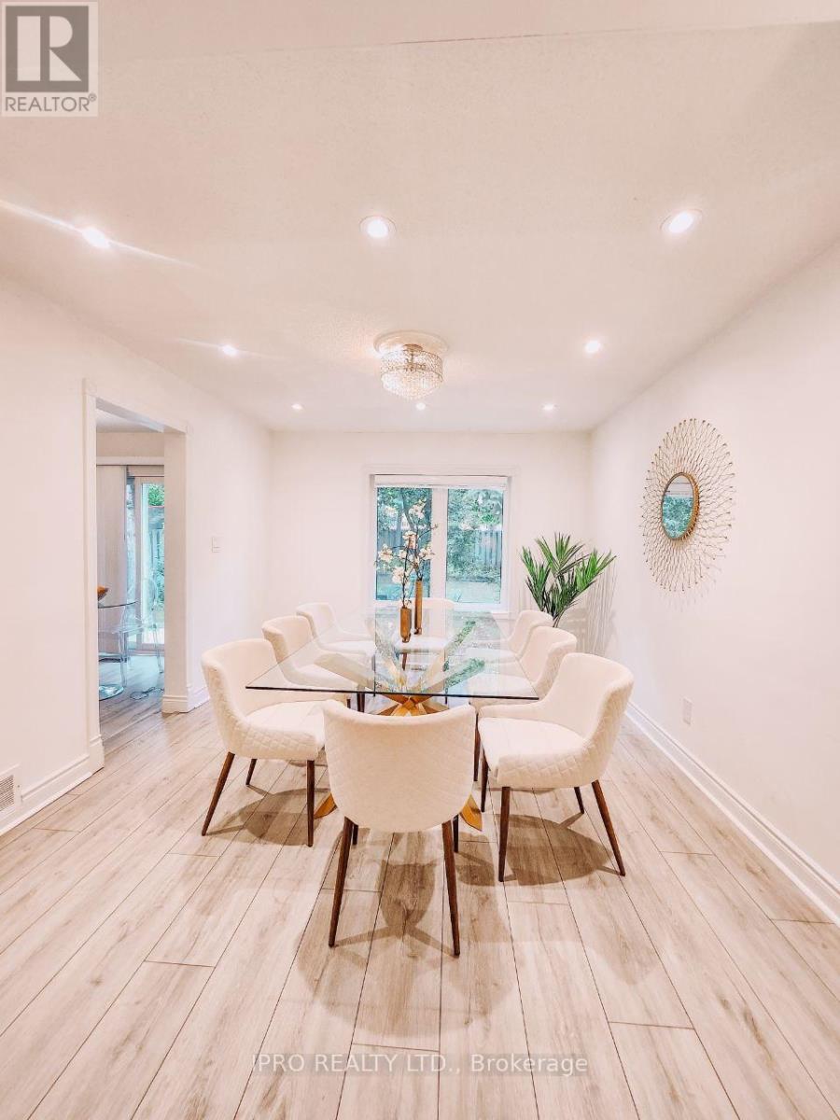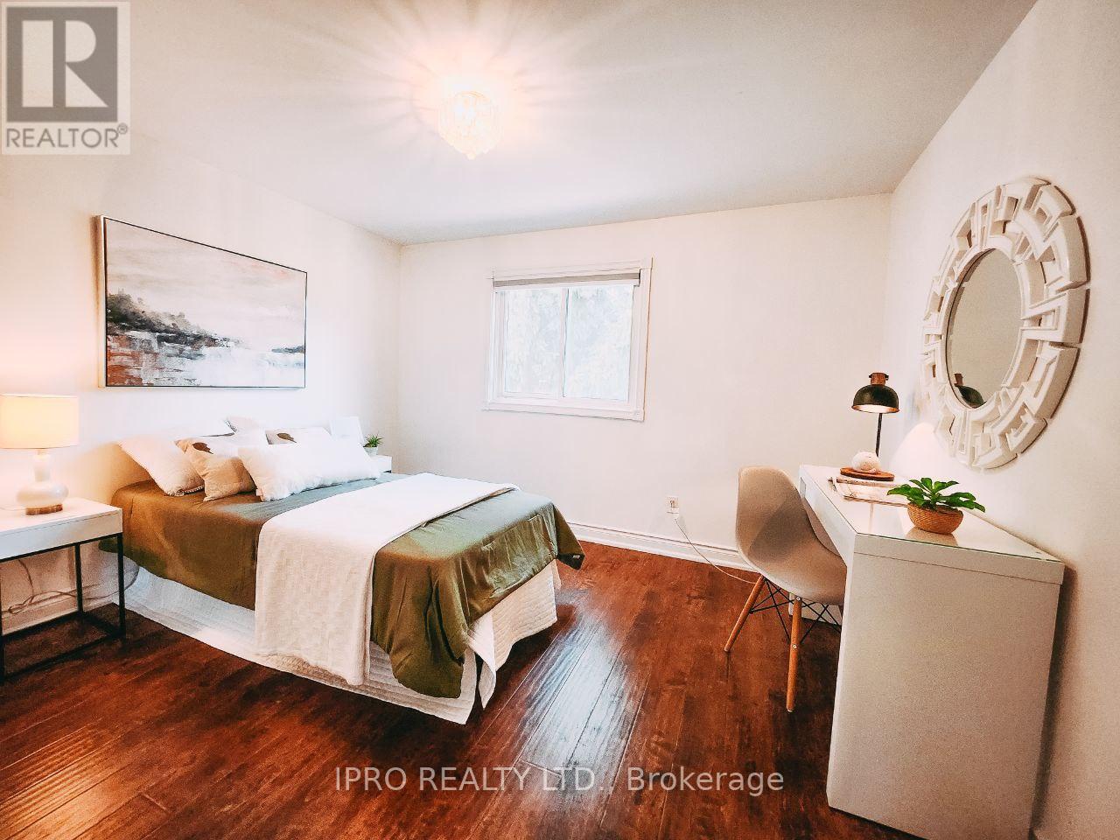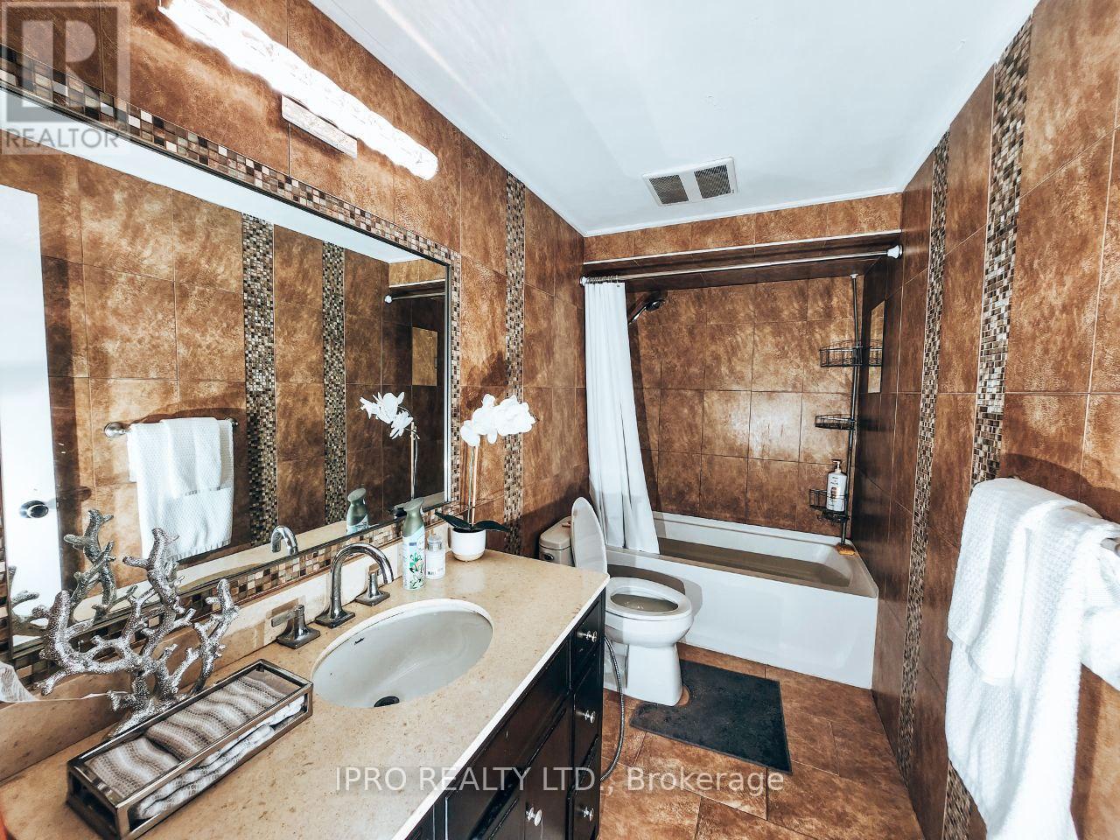Main - 60 Lund Street Richmond Hill, Ontario L4C 5V7
$3,800 Monthly
North Richvale Community. Renovated, Freshly Painted, With Brand New Appliances. Lots Of Cabinet Space. Spacious Breakfast Area, Walking Out To Large Interlocked Back Patio In A Very Beautiful And Private Garden. Basement Is Tenanted; Main And Second Floor Tenant Pays 2/3 Of The Utilities And Basement Tenant (If There Is One) Pays 1/3 Of The Utilities. Each Tenant Has Their Separate Laundry. **** EXTRAS **** Laminate Floors Throughout. Lots Of Updates. Solid Oak Stairs. Mirror Closet Doors. Includes Fridge, Stove, Microwave Oven, Washer And Dryer, Dish Washer. (id:58043)
Property Details
| MLS® Number | N11882570 |
| Property Type | Single Family |
| Community Name | North Richvale |
| AmenitiesNearBy | Public Transit, Schools, Hospital |
| Features | Carpet Free |
| ParkingSpaceTotal | 2 |
Building
| BathroomTotal | 2 |
| BedroomsAboveGround | 3 |
| BedroomsTotal | 3 |
| Appliances | Water Heater |
| ConstructionStyleAttachment | Detached |
| CoolingType | Central Air Conditioning |
| ExteriorFinish | Brick |
| FireProtection | Smoke Detectors |
| FlooringType | Laminate |
| FoundationType | Concrete |
| HalfBathTotal | 1 |
| HeatingFuel | Natural Gas |
| HeatingType | Forced Air |
| StoriesTotal | 2 |
| Type | House |
| UtilityWater | Municipal Water |
Parking
| Attached Garage |
Land
| Acreage | No |
| FenceType | Fenced Yard |
| LandAmenities | Public Transit, Schools, Hospital |
| Sewer | Sanitary Sewer |
| SizeDepth | 120 Ft |
| SizeFrontage | 30 Ft |
| SizeIrregular | 30 X 120 Ft |
| SizeTotalText | 30 X 120 Ft |
Rooms
| Level | Type | Length | Width | Dimensions |
|---|---|---|---|---|
| Second Level | Primary Bedroom | 5 m | 3.31 m | 5 m x 3.31 m |
| Second Level | Bedroom 2 | 4.17 m | 2.83 m | 4.17 m x 2.83 m |
| Second Level | Bedroom 3 | 3.51 m | 2.96 m | 3.51 m x 2.96 m |
| Main Level | Living Room | 4.25 m | 3.4 m | 4.25 m x 3.4 m |
| Main Level | Dining Room | 3.93 m | 3.32 m | 3.93 m x 3.32 m |
| Main Level | Kitchen | 5.24 m | 2.73 m | 5.24 m x 2.73 m |
Utilities
| Sewer | Installed |
Interested?
Contact us for more information
Vahid Sadeghi
Salesperson
1396 Don Mills Rd #101 Bldg E
Toronto, Ontario M3B 0A7




























