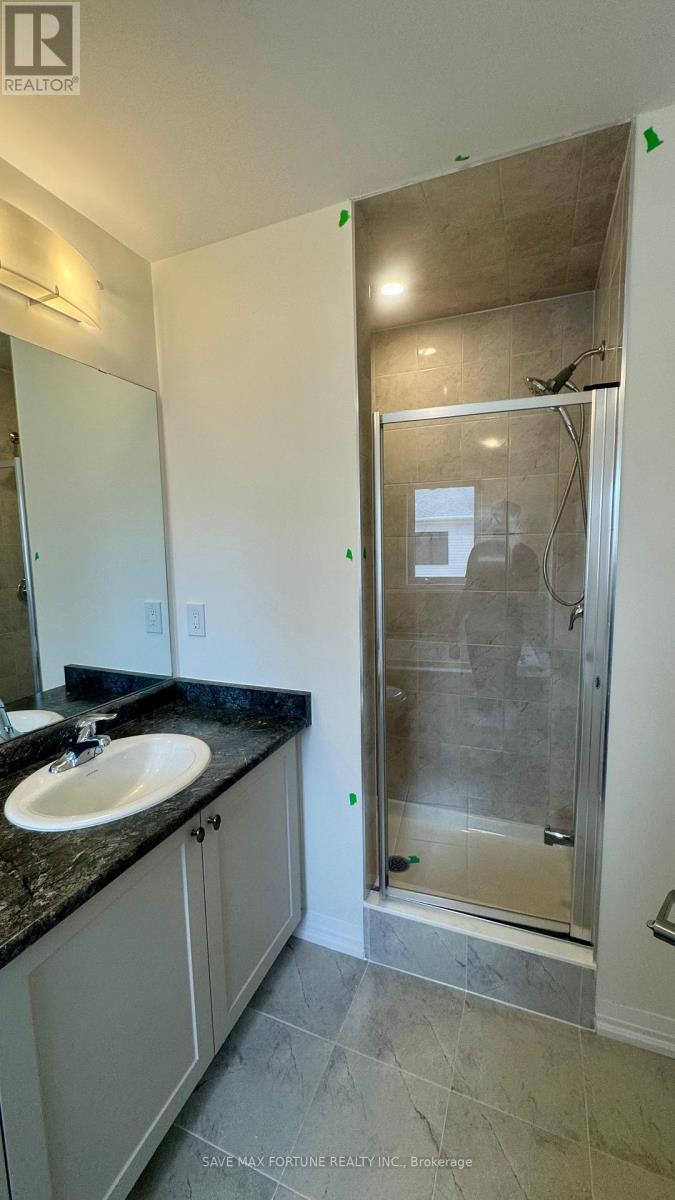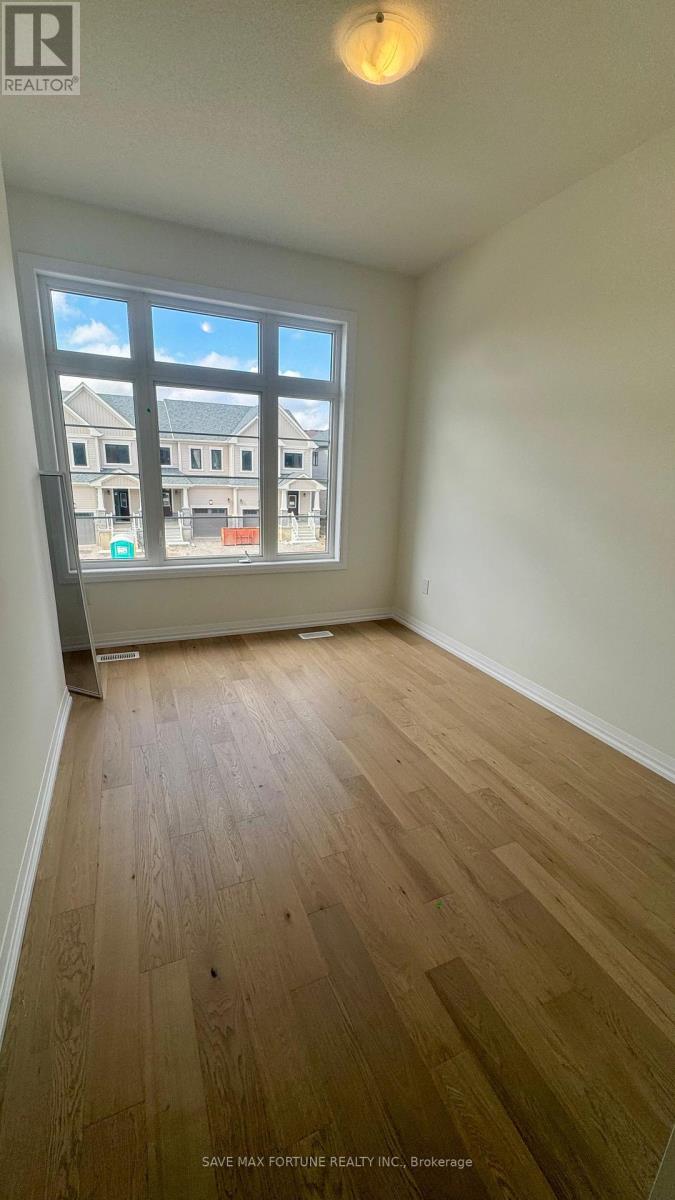113 Granville Crescent Haldimand, Ontario N3W 0J8
$2,695 Monthly
Welcome to Empire Avalon, a newly built community perfect for Small Family, work permit holders, and professionals! This freehold 2-storey townhouse features an open-concept family room that seamlessly connects to the kitchen and dining area. The main floor boasts 9 ft ceilings and hardwood flooring throughout. With 3 bedrooms and 3 bathrooms, this residence offers ample living space. The large eat-in kitchen includes a central island and stainless steel appliances, while the spacious living/dining room opens to a balcony. The master bedroom features walk-in closets for added convenience. Laundry Room is on the upper level for your clients convenience. You'll have 3 parking spaces, including a long garage that can also serve as storage. Located in a prime area, you'll find school, shopping, restaurants, and parks just a short drive away, along with the. Easy access makes this community a fantastic choice! **** EXTRAS **** Tenant Pays All Utilities (id:58043)
Property Details
| MLS® Number | X9378749 |
| Property Type | Single Family |
| Community Name | Haldimand |
| Features | Carpet Free |
| ParkingSpaceTotal | 3 |
Building
| BathroomTotal | 3 |
| BedroomsAboveGround | 3 |
| BedroomsTotal | 3 |
| Appliances | Dishwasher, Dryer, Refrigerator, Stove, Washer |
| BasementDevelopment | Unfinished |
| BasementType | N/a (unfinished) |
| ConstructionStyleAttachment | Attached |
| CoolingType | Central Air Conditioning |
| ExteriorFinish | Brick |
| FoundationType | Concrete |
| HalfBathTotal | 1 |
| HeatingFuel | Natural Gas |
| HeatingType | Forced Air |
| StoriesTotal | 2 |
| Type | Row / Townhouse |
| UtilityWater | Municipal Water |
Parking
| Garage |
Land
| Acreage | No |
| Sewer | Sanitary Sewer |
Utilities
| Cable | Available |
| Sewer | Available |
https://www.realtor.ca/real-estate/27494541/113-granville-crescent-haldimand-haldimand
Interested?
Contact us for more information
Jimmy Webb
Broker of Record
6755 Mississauga Rd #304
Mississauga, Ontario L5N 7Y2
Herick Kirtankumar Patel
Salesperson
6755 Mississauga Rd #304
Mississauga, Ontario L5N 7Y2

























