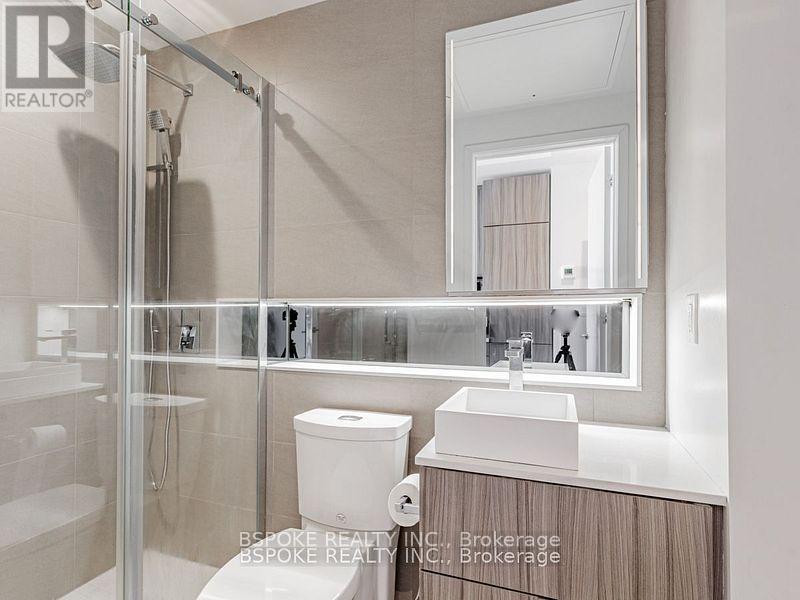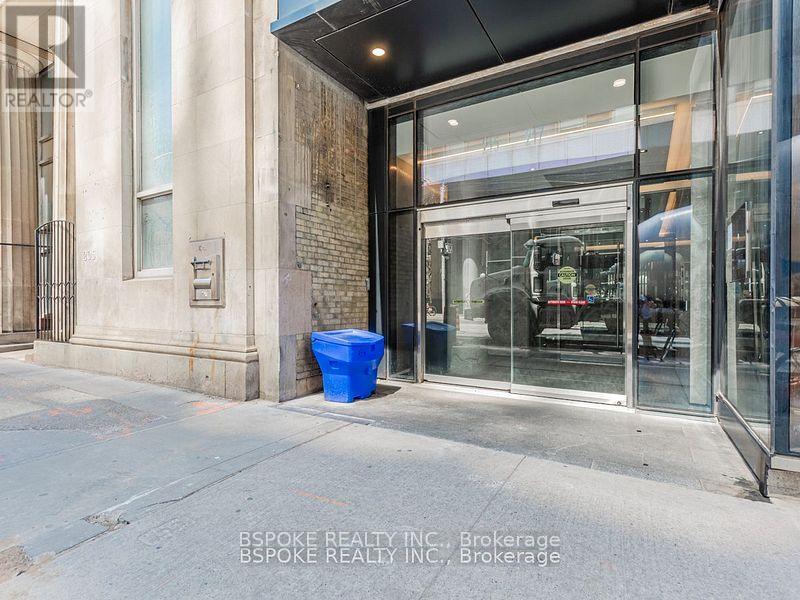2507 - 215 Queen Street W Toronto, Ontario M5V 0P5
$2,000 Monthly
Nestled in the heart of Toronto, this stunning penthouse suite offers the ultimate downtown living experience. Boasting a Walk Score of 100 and a Bike Score of 95, this condo is perfectly situated for convenience and lifestyle. Located steps from the subway, universities, the Eaton Centre, and Toronto's bustling Financial and Entertainment Districts, you'll have everything you need right at your doorstep. This bright and airy unit features soaring 9-foot ceilings and floor-to-ceiling windows that flood the space with natural light. The ultra-modern kitchen is thoughtfully designed with integrated appliances and optimized storage solutions, making it as functional as it is stylish. Whether you're seeking the perfect pied--terre or a cozy student retreat, this unit delivers comfort and sophistication. The location offers unbeatable access to some of the city's best dining, transportation options, and cultural hotspots, truly embodying the vibrant urban lifestyle Toronto is known for. Don't miss the chance to call this penthouse your new home! **** EXTRAS **** Osgoode Subway Station And 24/7 Queen Streetcar At Your Door Step. World Class Amenities Include Gym, Party Rm, Meeting Rm, And Bike Storage. No Pets Preferred. Unit Is Currently Tenant Occupied - Photos Are Of When Unit Was Vacant. (id:58043)
Property Details
| MLS® Number | C11882537 |
| Property Type | Single Family |
| Community Name | Waterfront Communities C1 |
| AmenitiesNearBy | Hospital, Park, Place Of Worship, Public Transit, Schools |
| CommunityFeatures | Pets Not Allowed, Community Centre |
| Features | Balcony, Carpet Free |
Building
| BathroomTotal | 1 |
| Amenities | Security/concierge, Exercise Centre, Party Room, Storage - Locker |
| Appliances | Dishwasher, Dryer, Microwave, Refrigerator, Washer, Window Coverings |
| CoolingType | Central Air Conditioning |
| ExteriorFinish | Concrete |
| FlooringType | Laminate |
| HeatingFuel | Natural Gas |
| HeatingType | Forced Air |
| Type | Apartment |
Land
| Acreage | No |
| LandAmenities | Hospital, Park, Place Of Worship, Public Transit, Schools |
Rooms
| Level | Type | Length | Width | Dimensions |
|---|---|---|---|---|
| Flat | Kitchen | 1.85 m | 2.05 m | 1.85 m x 2.05 m |
| Flat | Living Room | 3.88 m | 3.45 m | 3.88 m x 3.45 m |
Interested?
Contact us for more information
Shannon Walker
Salesperson
3091 Dundas St W
Toronto, Ontario M6P 1Z9


















