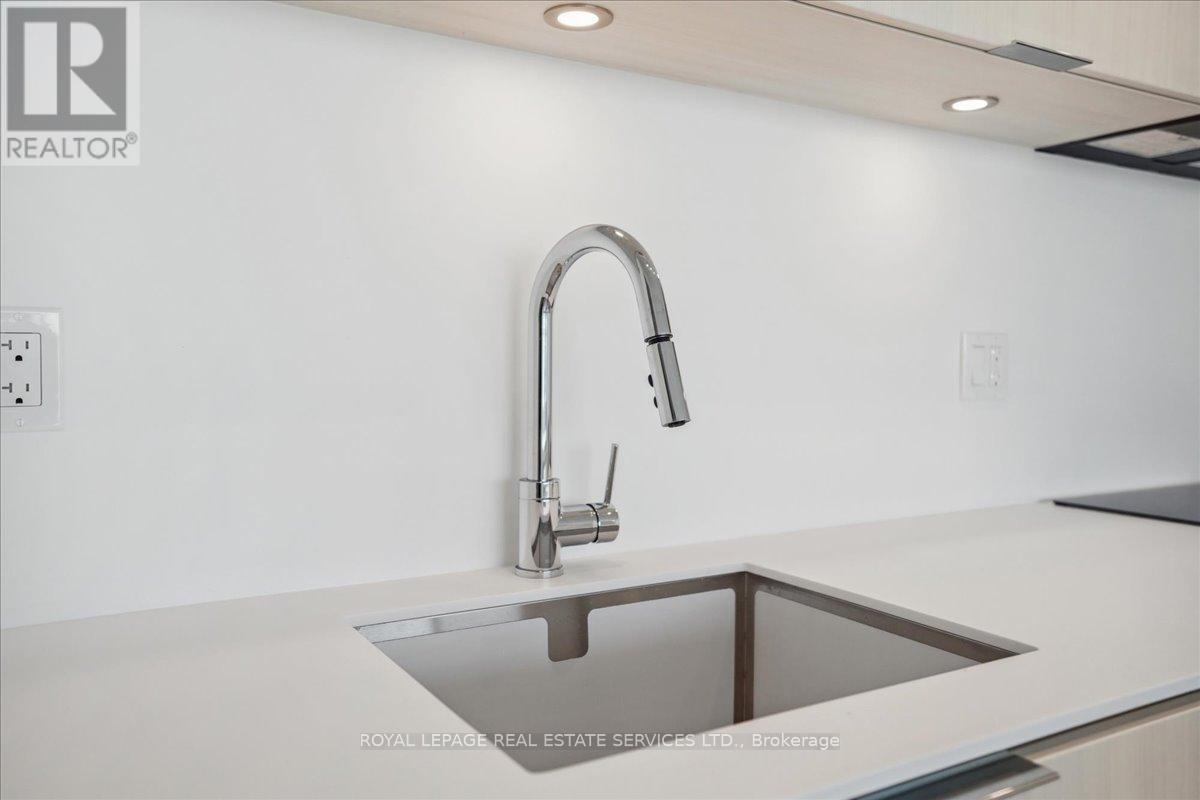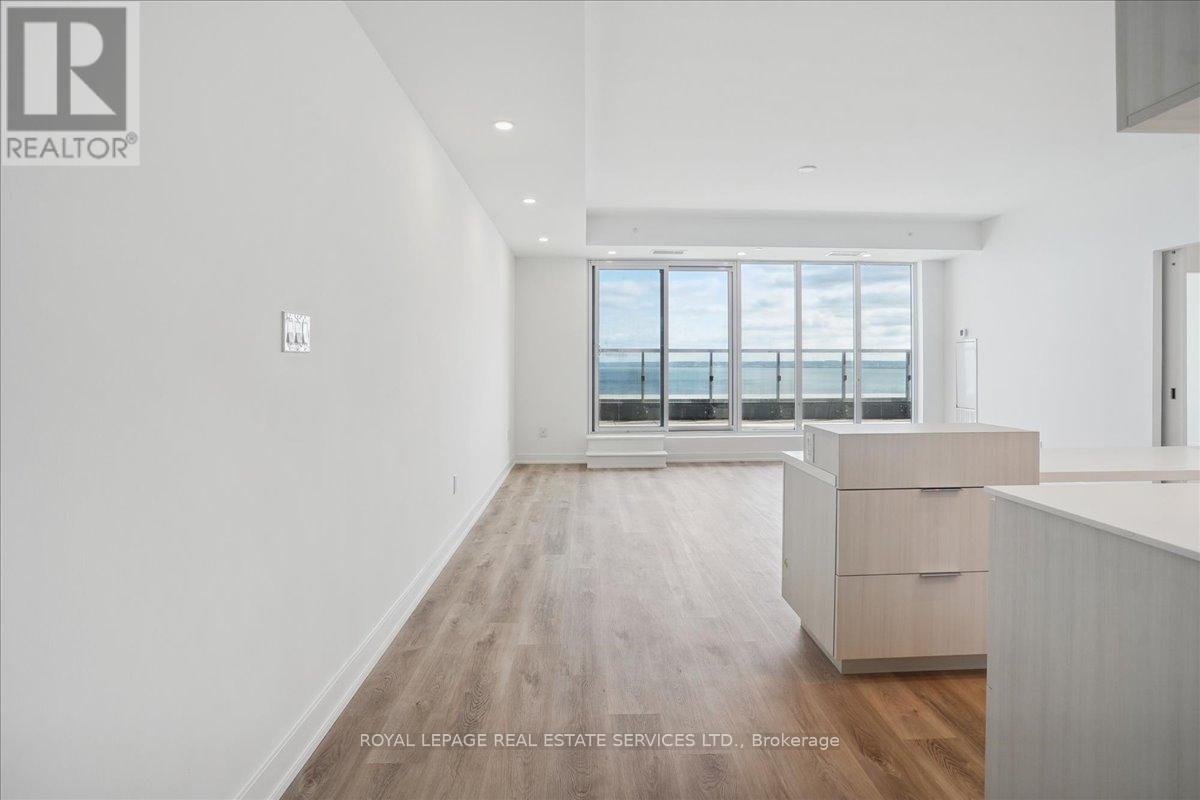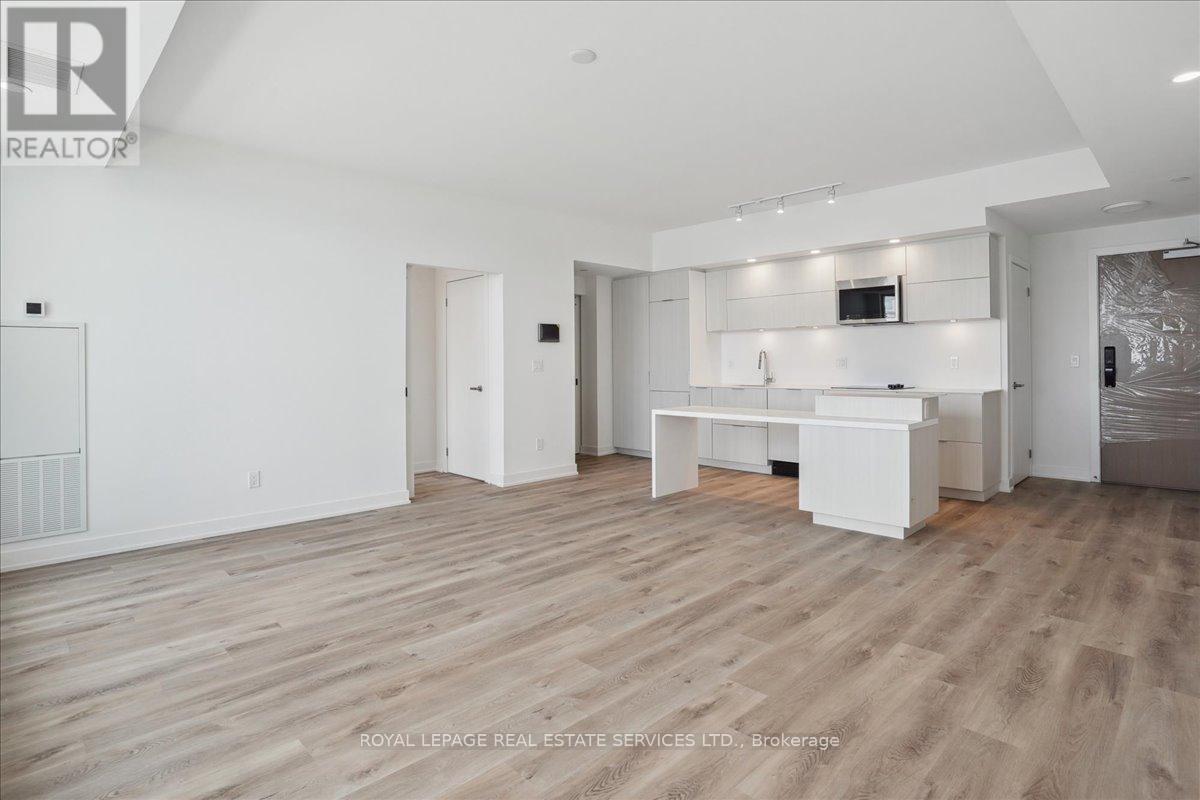2104 - 370 Martha Street Burlington, Ontario L7R 2P7
$4,200 Monthly
Introducing a stunning lease opportunity in downtown Burlington with breathtaking lake views! This brand-new executive condo,never lived in,boasts over $30,000 in upgrades,including custom shelving,pot lights, and kitchen valance lighting,offering a perfect blend of luxury and modern convenience.With floor-to-ceiling windows,the unit is bathed in natural light.The open-concept layout flows effortlessly from the gourmet kitchen,featuring a spacious island and S/S appliances, ideal for relaxation or entertaining.This unit offers two bedrooms, two full bathrooms, 2 parking spots and a versatile den for a home office or guest room.The primary bedroom comes with a luxurious 5-piece ensuite.Just steps from Burlington's finest restaurants,shops,and Spencer Smith Park,this location provides unmatched convenience.The condo also includes in-suite laundry,underground parking, and a private balcony with panoramic lake views.Don't miss this rare gem! (id:58043)
Property Details
| MLS® Number | W10477041 |
| Property Type | Single Family |
| Community Name | Brant |
| CommunityFeatures | Pet Restrictions |
| Features | Balcony, Carpet Free |
| ParkingSpaceTotal | 2 |
| PoolType | Outdoor Pool |
| ViewType | View Of Water, Unobstructed Water View |
Building
| BathroomTotal | 2 |
| BedroomsAboveGround | 3 |
| BedroomsTotal | 3 |
| Amenities | Security/concierge, Exercise Centre, Visitor Parking, Separate Electricity Meters, Storage - Locker |
| Appliances | Dishwasher, Dryer, Microwave, Refrigerator, Stove, Washer |
| CoolingType | Central Air Conditioning |
| ExteriorFinish | Concrete |
| FlooringType | Laminate, Tile |
| SizeInterior | 1199.9898 - 1398.9887 Sqft |
| Type | Apartment |
Parking
| Underground |
Land
| Acreage | No |
Rooms
| Level | Type | Length | Width | Dimensions |
|---|---|---|---|---|
| Main Level | Kitchen | 5.88 m | 2.8 m | 5.88 m x 2.8 m |
| Main Level | Living Room | 5.2 m | 3.76 m | 5.2 m x 3.76 m |
| Main Level | Dining Room | 5.2 m | 3.76 m | 5.2 m x 3.76 m |
| Main Level | Primary Bedroom | 3.66 m | 3.82 m | 3.66 m x 3.82 m |
| Main Level | Bedroom 2 | 2.65 m | 2.59 m | 2.65 m x 2.59 m |
| Main Level | Den | 2.8 m | 2.16 m | 2.8 m x 2.16 m |
| Main Level | Bathroom | 2.67 m | 3.02 m | 2.67 m x 3.02 m |
| Main Level | Bathroom | 2.43 m | 1.49 m | 2.43 m x 1.49 m |
https://www.realtor.ca/real-estate/27678426/2104-370-martha-street-burlington-brant-brant
Interested?
Contact us for more information
Erin Luby
Salesperson
231 Oak Park #400b
Oakville, Ontario L6H 7S8







































