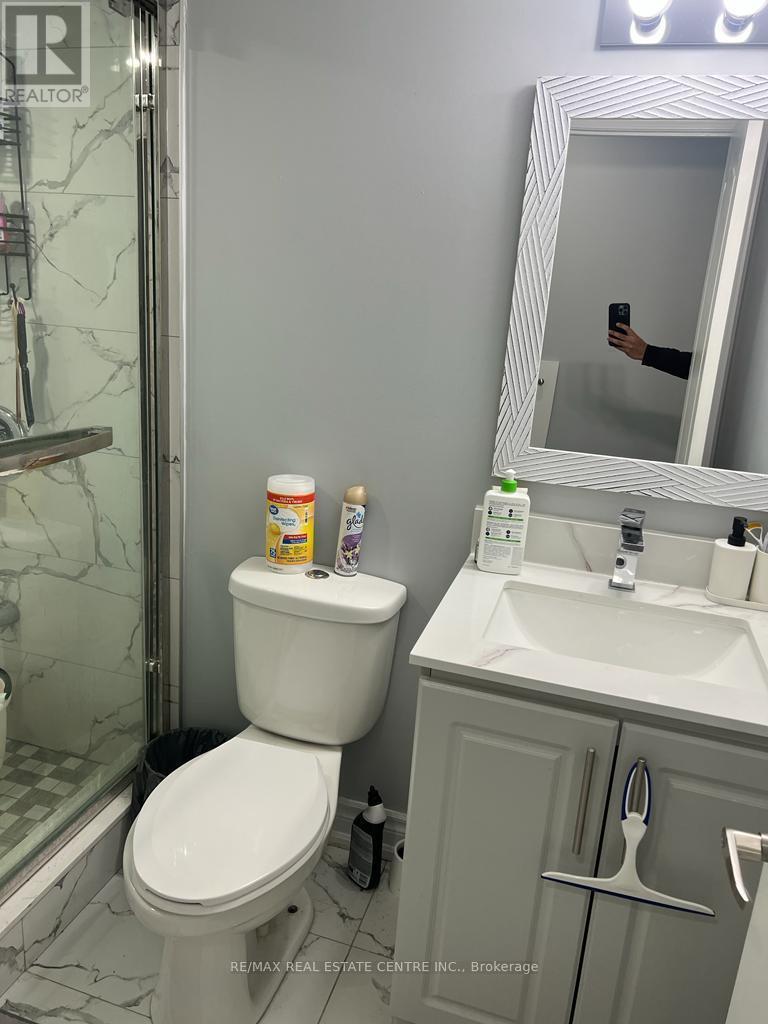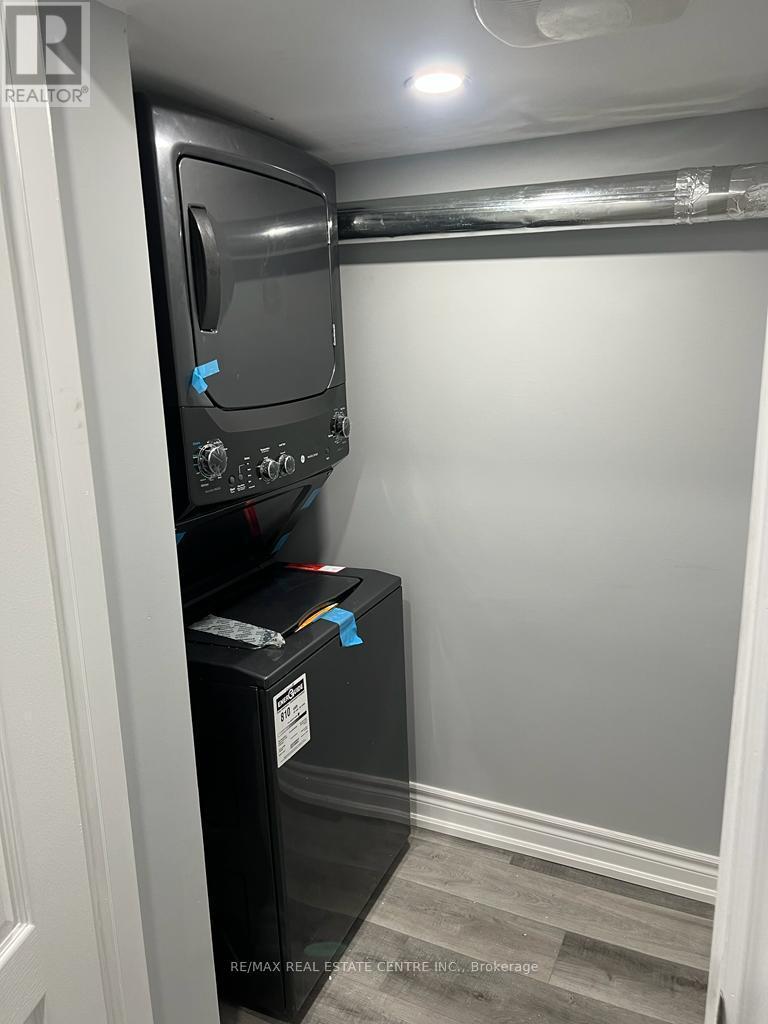22 Gibbs Road Brampton, Ontario L7A 0Y5
$1,750 Monthly
Almost New 2 room Legal Basement apartment for rent. It is located at major intersection of Sandalwood and Creditview. Basement Features:- Separate side entrance.-New Stainless steel appliances.-Separate Laundry-Big Windows and main glass door for plenty of natural light-Full washroom and Kitchen- Good storage space-5 mins drive to Mount pleasant go station.-Various bus stops on walking distance.-Close to Elementary schools-Close to major grocery stores.-1 Parking included.- Internet/wifi included-Utility extra (not included)-No Smoking & Vaping.Preffering for small working family .Basement Available for rent from December 01, 2024 Close to Transit, Shopping plaza, parks, schools and all other amenities (id:58043)
Property Details
| MLS® Number | W10463693 |
| Property Type | Single Family |
| Community Name | Northwest Brampton |
| AmenitiesNearBy | Park, Public Transit, Schools |
| CommunityFeatures | Community Centre |
| Features | In Suite Laundry |
| ParkingSpaceTotal | 1 |
Building
| BathroomTotal | 1 |
| BedroomsAboveGround | 2 |
| BedroomsTotal | 2 |
| BasementFeatures | Apartment In Basement |
| BasementType | N/a |
| ConstructionStyleAttachment | Detached |
| CoolingType | Central Air Conditioning |
| ExteriorFinish | Brick |
| FireplacePresent | Yes |
| FlooringType | Ceramic, Hardwood, Carpeted |
| FoundationType | Poured Concrete |
| HeatingFuel | Natural Gas |
| HeatingType | Forced Air |
| StoriesTotal | 2 |
| Type | House |
| UtilityWater | Municipal Water |
Parking
| Garage |
Land
| Acreage | No |
| FenceType | Fenced Yard |
| LandAmenities | Park, Public Transit, Schools |
| Sewer | Sanitary Sewer |
| SizeFrontage | 22 Ft |
| SizeIrregular | 22 Ft ; 61 Ft Wide From Back !! |
| SizeTotalText | 22 Ft ; 61 Ft Wide From Back !! |
Rooms
| Level | Type | Length | Width | Dimensions |
|---|---|---|---|---|
| Second Level | Laundry Room | 1.92 m | 1.54 m | 1.92 m x 1.54 m |
| Second Level | Primary Bedroom | 3.99 m | 3.65 m | 3.99 m x 3.65 m |
| Second Level | Bedroom 2 | 3.13 m | 3.04 m | 3.13 m x 3.04 m |
| Second Level | Bedroom 3 | 3.59 m | 2.43 m | 3.59 m x 2.43 m |
| Second Level | Bedroom 4 | 3.04 m | 2.77 m | 3.04 m x 2.77 m |
| Main Level | Living Room | 3.35 m | 2.43 m | 3.35 m x 2.43 m |
| Main Level | Family Room | 3.84 m | 4.26 m | 3.84 m x 4.26 m |
| Main Level | Dining Room | 3.71 m | 3.04 m | 3.71 m x 3.04 m |
| Main Level | Kitchen | 2.74 m | 3.59 m | 2.74 m x 3.59 m |
| Main Level | Eating Area | 2.74 m | 2.49 m | 2.74 m x 2.49 m |
Interested?
Contact us for more information
Rahul Bhimani
Broker
2 County Court Blvd. Ste 150
Brampton, Ontario L6W 3W8
Rabel Bhimani
Broker
2 County Court Blvd. Ste 150
Brampton, Ontario L6W 3W8
















