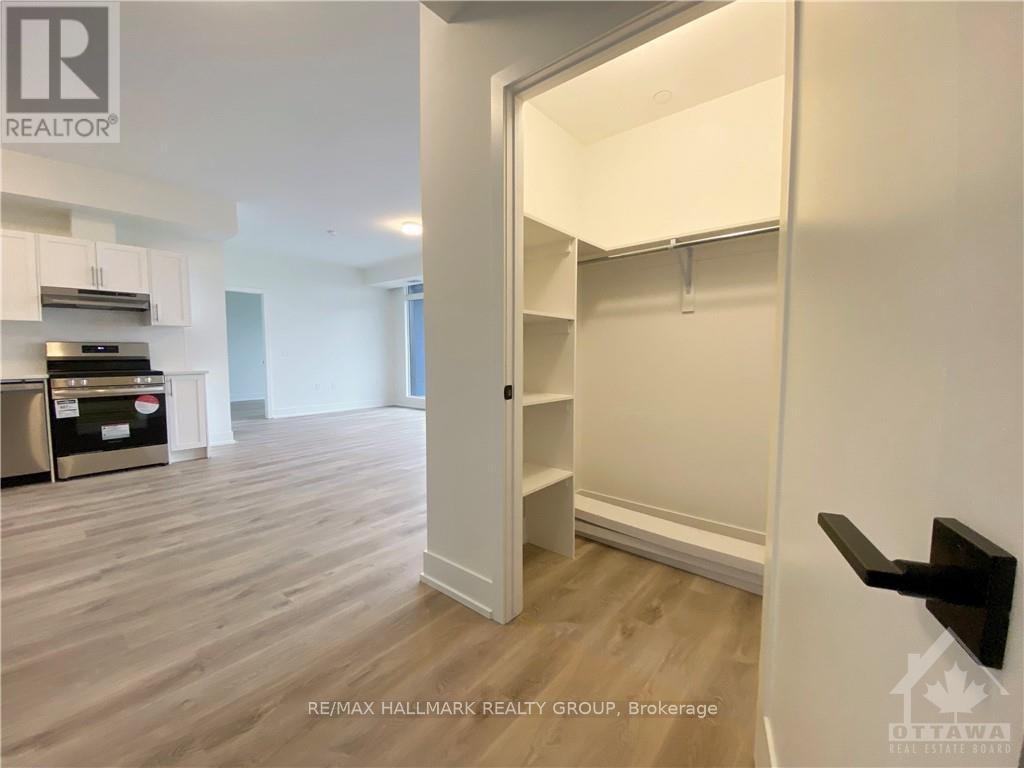608 - 397 Codds Road Ottawa, Ontario K1K 2G8
$2,750 Monthly
BRAND NEW Condo surrounded by parks & nature, steps to the Ottawa River & a 10 min drive to downtown. 2 bed, 2 bath ""Penthouse"" apartment available now! Spacious open-concept living/dining room w/9 ft ceilings & natural light streaming in from a wall of windows. Patio door access to large private balcony w/view of courtyard. Bright white Kitchen w/quartz counters & stainless steel appliances. Primary Bedroom w/walk-in closet & 3 pce ensuite. 2nd bedroom also w/walk in closet. With a den, in-unit laundry, central Heat & A/C system & an underground parking spot & internet included, convenience is at your fingertips. Residents have access to a party room & bicycle storage. Public Transit on your street. Situated minutes from the Montfort Hospital, CMHC, La Cite Collegiale, CSIS, NRC & Blair LRT station. Low maintenance living-only pay hydro & water. *No Pets, No smoking. Min 1yr lease. Rental application, photo ID, credit check & proof of employment required. Some photos virtually staged. (id:58043)
Property Details
| MLS® Number | X10465043 |
| Property Type | Single Family |
| Community Name | 3104 - CFB Rockcliffe and Area |
| AmenitiesNearBy | Public Transit |
| CommunityFeatures | Pets Not Allowed |
| Features | Balcony, Carpet Free, In Suite Laundry |
| ParkingSpaceTotal | 1 |
Building
| BathroomTotal | 2 |
| BedroomsAboveGround | 2 |
| BedroomsTotal | 2 |
| Amenities | Party Room |
| Appliances | Dishwasher, Dryer, Hood Fan, Refrigerator, Stove, Washer |
| CoolingType | Central Air Conditioning |
| ExteriorFinish | Brick |
| FireProtection | Smoke Detectors |
| SizeInterior | 1199.9898 - 1398.9887 Sqft |
| Type | Apartment |
| UtilityWater | Municipal Water |
Parking
| Underground |
Land
| Acreage | No |
| LandAmenities | Public Transit |
| ZoningDescription | Residential |
Rooms
| Level | Type | Length | Width | Dimensions |
|---|---|---|---|---|
| Main Level | Laundry Room | 1.6 m | 1.31 m | 1.6 m x 1.31 m |
| Main Level | Bathroom | 2.71 m | 2.4 m | 2.71 m x 2.4 m |
| Main Level | Other | 6 m | 1.4 m | 6 m x 1.4 m |
| Main Level | Foyer | 1.65 m | 1.52 m | 1.65 m x 1.52 m |
| Main Level | Living Room | 5.94 m | 3.87 m | 5.94 m x 3.87 m |
| Main Level | Kitchen | 3.35 m | 2.77 m | 3.35 m x 2.77 m |
| Main Level | Primary Bedroom | 3.74 m | 3.35 m | 3.74 m x 3.35 m |
| Main Level | Bathroom | 2.43 m | 1.58 m | 2.43 m x 1.58 m |
| Main Level | Other | 3.41 m | 1.4 m | 3.41 m x 1.4 m |
| Main Level | Bedroom | 3.84 m | 3.26 m | 3.84 m x 3.26 m |
| Main Level | Other | 2.28 m | 1.28 m | 2.28 m x 1.28 m |
| Main Level | Den | 3.32 m | 2.74 m | 3.32 m x 2.74 m |
https://www.realtor.ca/real-estate/27678156/608-397-codds-road-ottawa-3104-cfb-rockcliffe-and-area
Interested?
Contact us for more information
Irene Bilinski
Salesperson
4366 Innes Road
Ottawa, Ontario K4A 3W3

































