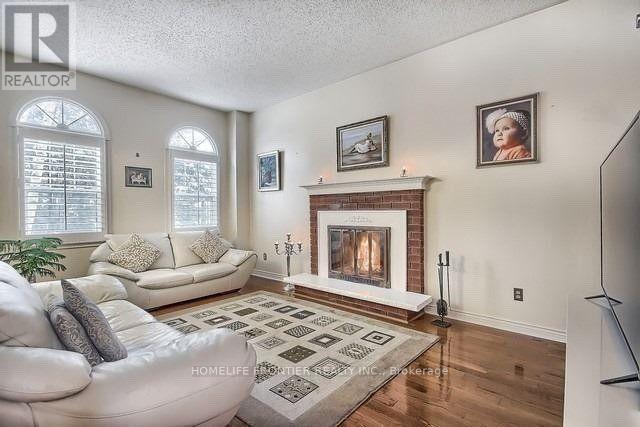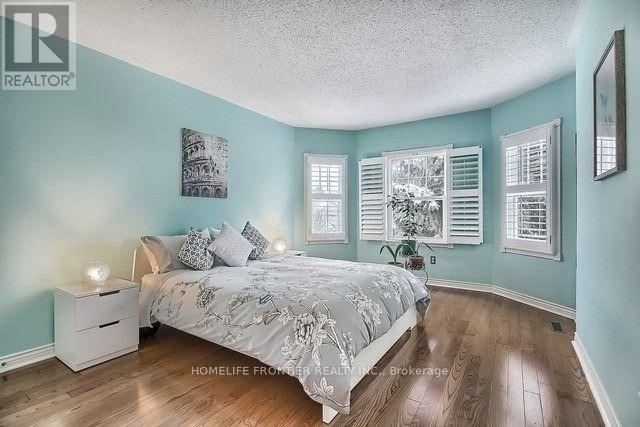447 Mill Street Richmond Hill, Ontario L4C 7X5
$5,300 Monthly
Stunning 4 Bedroom Home in Prestigious Heritage Estates. Upgraded With Quality Materials, 9Ft Ceilings, Main Flr Office, Circular Oak Staircase, Hardwood Floors & Crown Mouldings. Formal Lr/Dr, Ideal For Entertaining. Spectacular Custom Kitchen With Large Pantry, Heated Floors & W/O To Landscaped Backyard With Large Patio & Gazebo. Family Room With Fireplace, Open To Kitchen & 9.5Ft Ceiling. Fully Finished Basement With Rec Room, Wet Bar, Bedroom & 3Pc Bath. Shows 10+, Great Location! (id:58043)
Property Details
| MLS® Number | N11882248 |
| Property Type | Single Family |
| Community Name | Mill Pond |
| ParkingSpaceTotal | 8 |
Building
| BathroomTotal | 4 |
| BedroomsAboveGround | 4 |
| BedroomsBelowGround | 1 |
| BedroomsTotal | 5 |
| Appliances | Cooktop, Dishwasher, Dryer, Garage Door Opener, Refrigerator, Stove, Washer |
| BasementDevelopment | Finished |
| BasementType | N/a (finished) |
| ConstructionStyleAttachment | Detached |
| CoolingType | Central Air Conditioning |
| ExteriorFinish | Brick |
| FireplacePresent | Yes |
| FlooringType | Hardwood, Laminate, Porcelain Tile |
| FoundationType | Block |
| HalfBathTotal | 1 |
| HeatingFuel | Natural Gas |
| HeatingType | Forced Air |
| StoriesTotal | 2 |
| SizeInterior | 2499.9795 - 2999.975 Sqft |
| Type | House |
| UtilityWater | Municipal Water |
Parking
| Detached Garage |
Land
| Acreage | No |
| Sewer | Sanitary Sewer |
| SizeDepth | 114 Ft ,9 In |
| SizeFrontage | 53 Ft ,9 In |
| SizeIrregular | 53.8 X 114.8 Ft |
| SizeTotalText | 53.8 X 114.8 Ft |
Rooms
| Level | Type | Length | Width | Dimensions |
|---|---|---|---|---|
| Second Level | Primary Bedroom | 7.6 m | 3.45 m | 7.6 m x 3.45 m |
| Second Level | Bedroom 2 | 4.41 m | 3.38 m | 4.41 m x 3.38 m |
| Second Level | Bedroom 3 | 4.04 m | 3.34 m | 4.04 m x 3.34 m |
| Second Level | Bedroom 4 | 3.33 m | 6 m | 3.33 m x 6 m |
| Basement | Bedroom | 4.11 m | 3.28 m | 4.11 m x 3.28 m |
| Basement | Den | 4 m | 12.6 m | 4 m x 12.6 m |
| Basement | Recreational, Games Room | 8.78 m | 6.14 m | 8.78 m x 6.14 m |
| Main Level | Living Room | 8.9 m | 3.43 m | 8.9 m x 3.43 m |
| Main Level | Dining Room | 3.43 m | 8.9 m | 3.43 m x 8.9 m |
| Main Level | Family Room | 5.32 m | 3.44 m | 5.32 m x 3.44 m |
| Main Level | Kitchen | 5.48 m | 4.22 m | 5.48 m x 4.22 m |
| Main Level | Office | 3.38 m | 3.04 m | 3.38 m x 3.04 m |
https://www.realtor.ca/real-estate/27714487/447-mill-street-richmond-hill-mill-pond-mill-pond
Interested?
Contact us for more information
Meg Ghaznavi
Broker
7620 Yonge Street Unit 400
Thornhill, Ontario L4J 1V9























