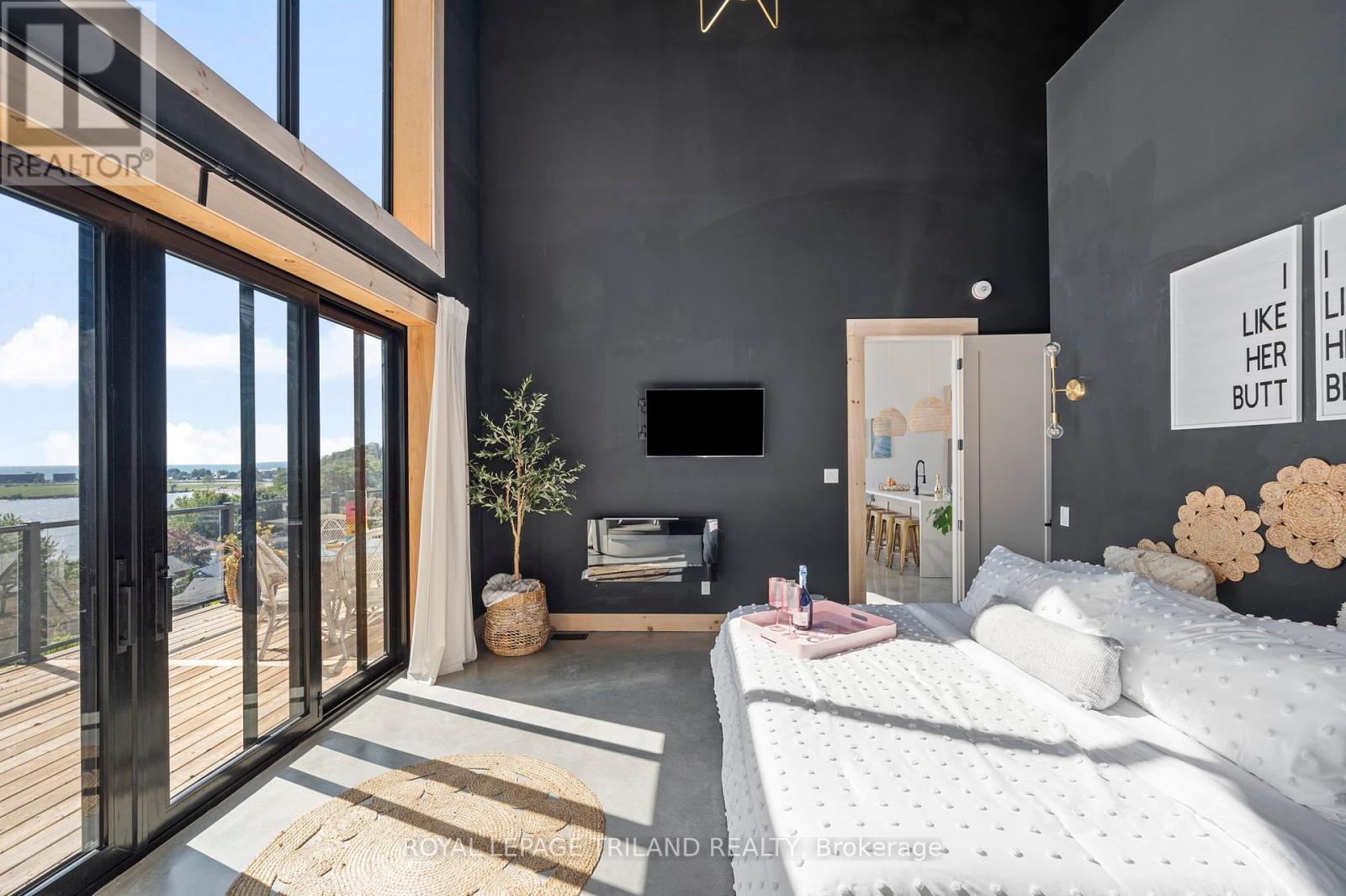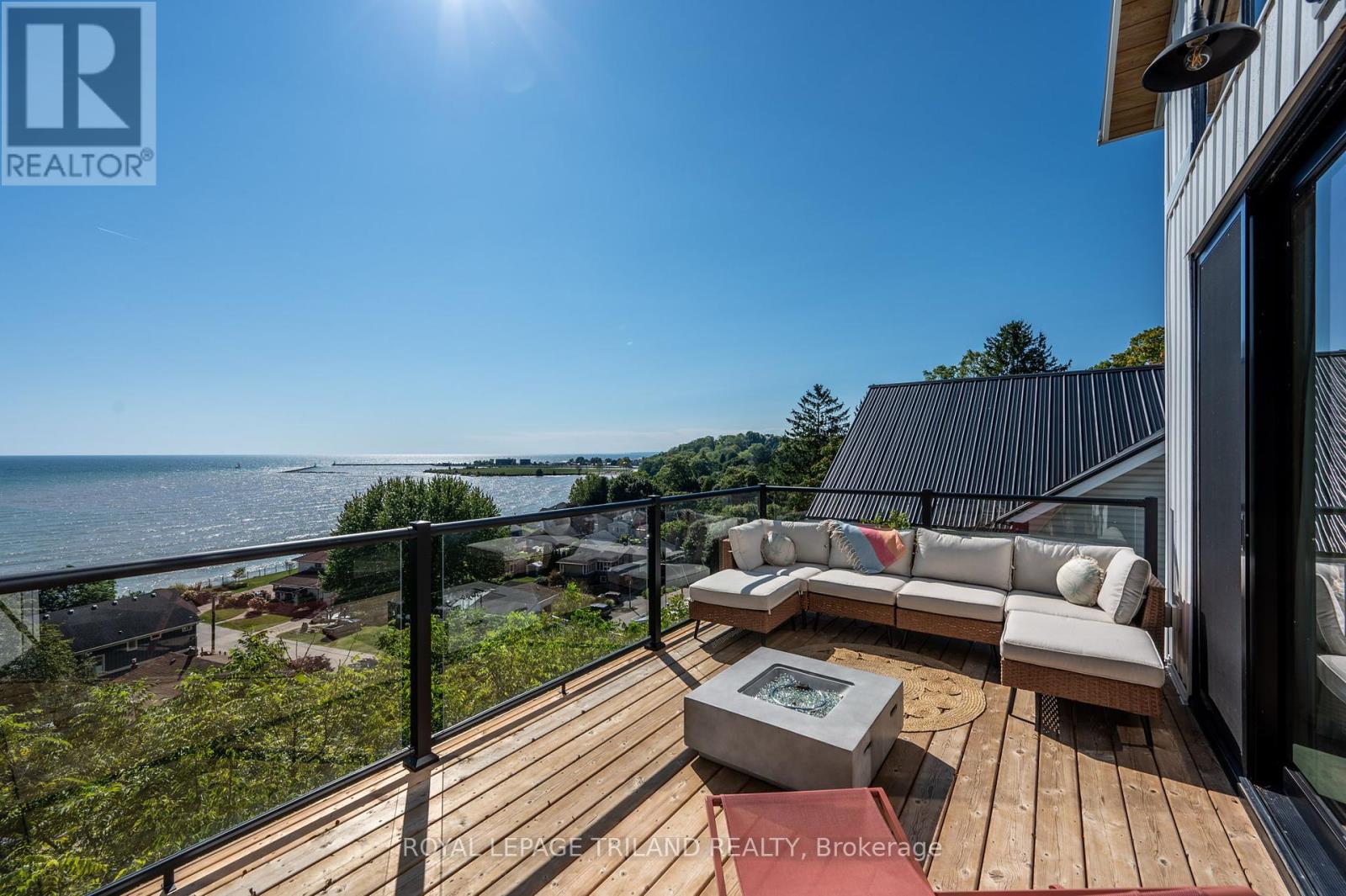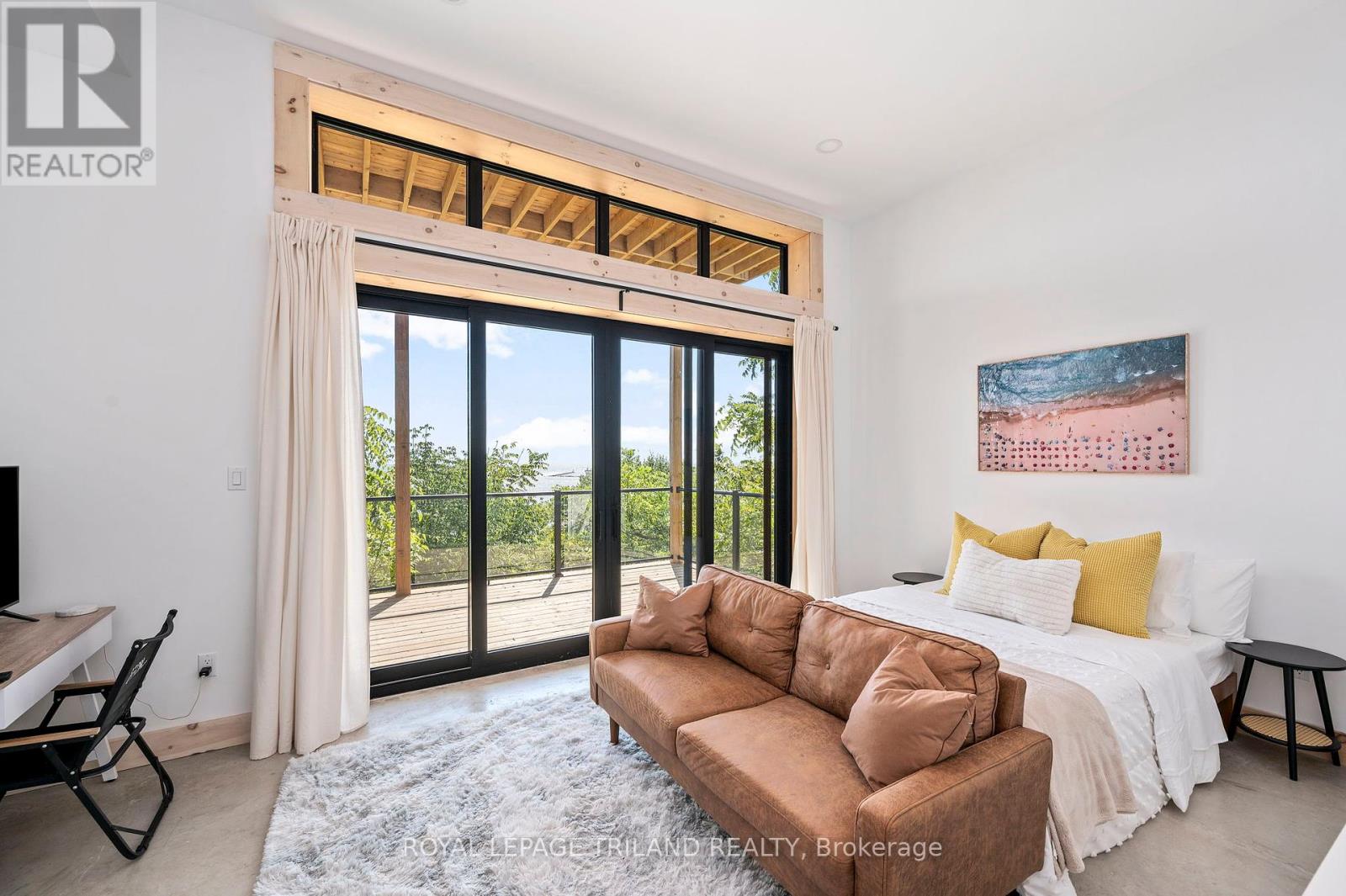164 Brayside Street Central Elgin, Ontario N5L 1A2
$50,000 Unknown
Finding that incredible vacation place that feels like a true escape is getting harder and more expensive every year. Imagine every detail attended to and carefully curated to give you and your family the vacation experience you deserve. A place that you can call your home away from home without the stress of unpredictable costs or ever-changing hotel prices. An upfront investment will guarantee your vacation week selection- as chosen by you; for the next five years. We are offering up luxurious living, million-dollar views and one of the most physically beautiful pieces of South-Western Ontario. Our blue flag awarded beaches, incredible restaurants, and amazing shopping experiences will have you eagerly awaiting your return. With our exclusive offer, you get stress free vacationing in a luxurious home with all amenities; lower than market rental rates, price protection into the future five years and a place your family can call their own. **** EXTRAS **** spa, cold plunge, theatre room, concierge service $- add private chefs, private yoga, paddle boards (id:58043)
Property Details
| MLS® Number | X9365340 |
| Property Type | Single Family |
| Community Name | Port Stanley |
| AmenitiesNearBy | Place Of Worship, Park, Schools, Marina |
| CommunicationType | High Speed Internet |
| CommunityFeatures | Community Centre |
| Features | Hillside, Irregular Lot Size |
| ParkingSpaceTotal | 6 |
| Structure | Deck |
| ViewType | Lake View, Unobstructed Water View |
Building
| BathroomTotal | 3 |
| BedroomsAboveGround | 4 |
| BedroomsTotal | 4 |
| Appliances | Water Heater, Water Meter, Dishwasher, Dryer, Refrigerator, Stove, Washer |
| BasementFeatures | Walk Out |
| BasementType | Partial |
| ConstructionStyleAttachment | Detached |
| CoolingType | Central Air Conditioning |
| ExteriorFinish | Concrete, Vinyl Siding |
| FoundationType | Insulated Concrete Forms |
| HalfBathTotal | 1 |
| HeatingFuel | Natural Gas |
| HeatingType | Forced Air |
| StoriesTotal | 3 |
| SizeInterior | 2499.9795 - 2999.975 Sqft |
| Type | House |
| UtilityWater | Municipal Water |
Land
| AccessType | Year-round Access |
| Acreage | No |
| LandAmenities | Place Of Worship, Park, Schools, Marina |
| LandscapeFeatures | Landscaped |
| Sewer | Sanitary Sewer |
| SizeDepth | 100 Ft ,9 In |
| SizeFrontage | 60 Ft ,1 In |
| SizeIrregular | 60.1 X 100.8 Ft |
| SizeTotalText | 60.1 X 100.8 Ft|under 1/2 Acre |
| SurfaceWater | Lake/pond |
Rooms
| Level | Type | Length | Width | Dimensions |
|---|---|---|---|---|
| Main Level | Bedroom | 3.64 m | 5.43 m | 3.64 m x 5.43 m |
| Main Level | Games Room | 8.41 m | 7.82 m | 8.41 m x 7.82 m |
| Main Level | Bathroom | 1.89 m | 3.8 m | 1.89 m x 3.8 m |
| Main Level | Bedroom | 5.4 m | 3.82 m | 5.4 m x 3.82 m |
| Main Level | Bedroom | 5.52 m | 3.82 m | 5.52 m x 3.82 m |
| Upper Level | Foyer | 3.19 m | 1.97 m | 3.19 m x 1.97 m |
| Upper Level | Laundry Room | 1.57 m | 3.14 m | 1.57 m x 3.14 m |
| Upper Level | Kitchen | 5.96 m | 2.75 m | 5.96 m x 2.75 m |
| Upper Level | Dining Room | 2.03 m | 4.53 m | 2.03 m x 4.53 m |
| Upper Level | Living Room | 3.93 m | 4.53 m | 3.93 m x 4.53 m |
| Upper Level | Primary Bedroom | 4.96 m | 5.15 m | 4.96 m x 5.15 m |
| Upper Level | Bathroom | 4.96 m | 3.06 m | 4.96 m x 3.06 m |
Utilities
| Cable | Installed |
| Sewer | Installed |
Interested?
Contact us for more information
Ryan Featherstone
Salesperson










































