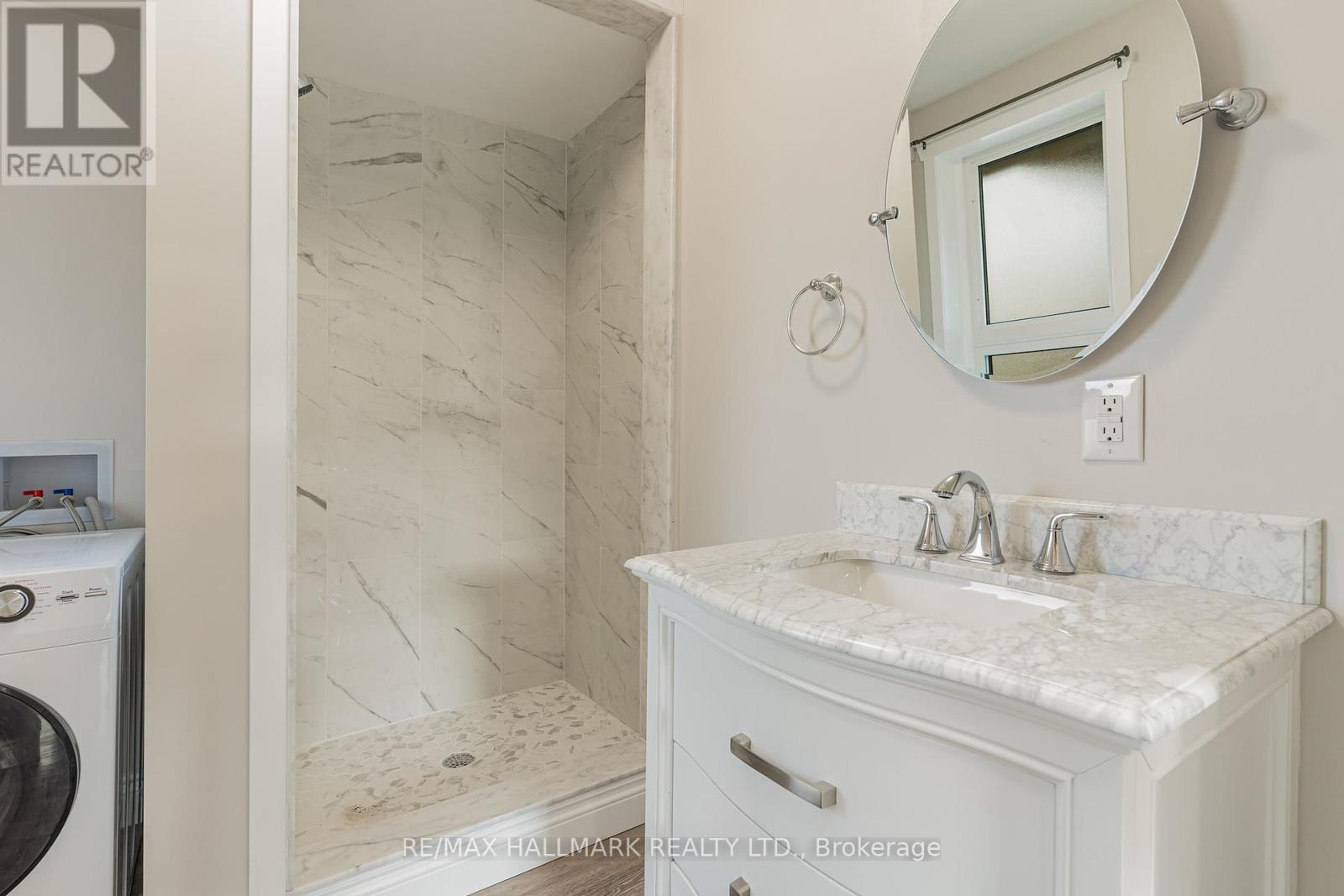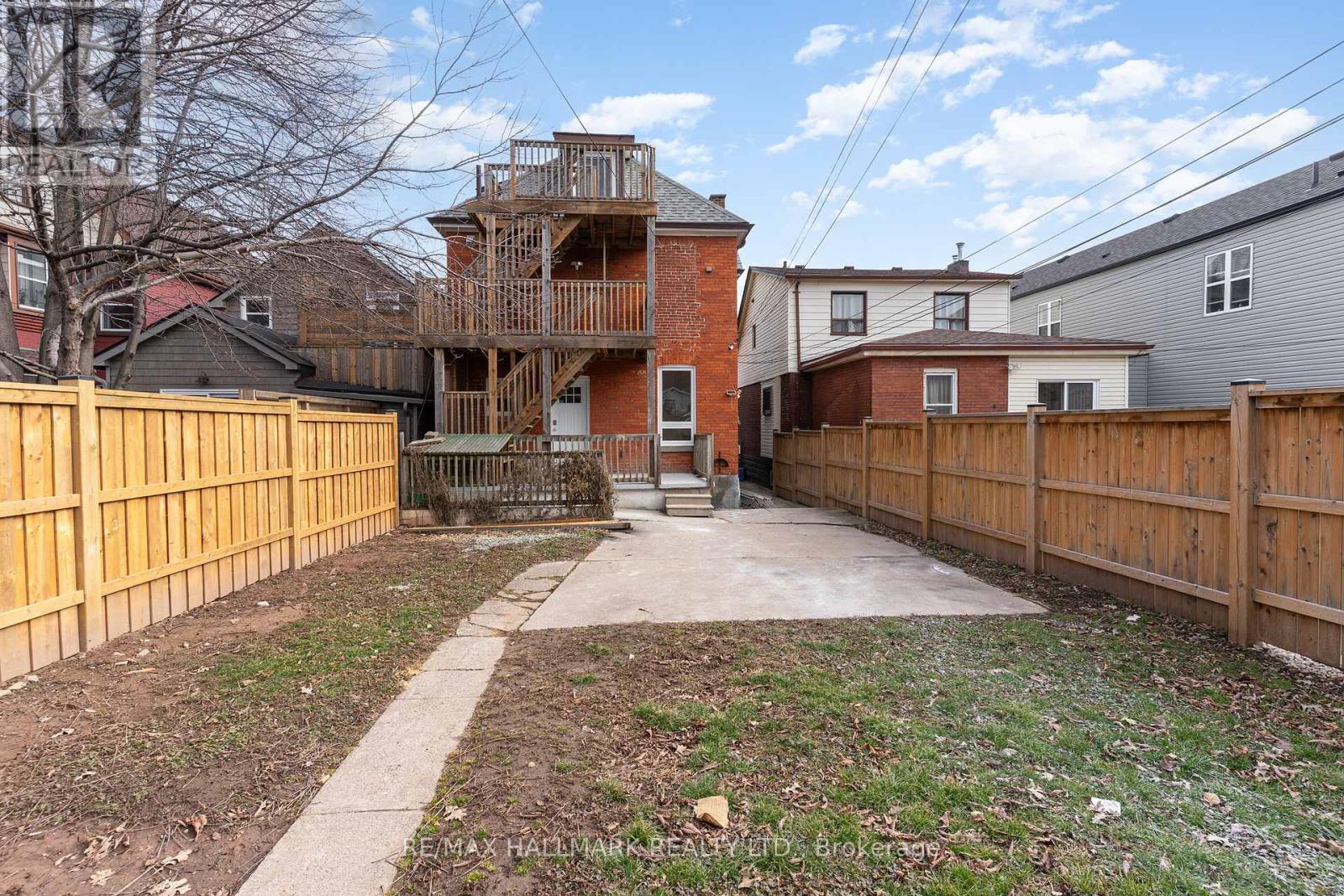2nd - 291 Emerald Street N Hamilton, Ontario L8L 5T2
$2,150 Monthly
Stunning showstopper. Recently refurbished with top-tier finishes throughout, this exquisite luxury executive one-bedroom second floor apartment awaits its first occupants. Revel in the convenience of en-suite laundry and parking. Nestled just a brief stroll from Hamilton General Hospital, its an ideal haven for hospital staff. Surrounded by vibrant gastrointestinal pubs, eateries, and diverse shops, this local flaunts an outstanding walkability score of 91 and a biking score of 75, coupled with a transit score of 61. Enjoy added peace of mind with the buildings video surveillance. Natural light floods the unit through numerous windows, while ample storage space ensures clutter free living. Rent covers everything except hydro, internet, and cable. (id:58043)
Property Details
| MLS® Number | X10420319 |
| Property Type | Single Family |
| Community Name | Landsdale |
| Features | Lane |
| ParkingSpaceTotal | 1 |
Building
| BathroomTotal | 1 |
| BedroomsAboveGround | 2 |
| BedroomsTotal | 2 |
| Appliances | Dishwasher, Dryer, Refrigerator, Stove, Washer |
| BasementFeatures | Separate Entrance |
| BasementType | N/a |
| ConstructionStyleAttachment | Detached |
| ExteriorFinish | Brick |
| FlooringType | Hardwood |
| FoundationType | Unknown |
| HeatingFuel | Natural Gas |
| HeatingType | Forced Air |
| StoriesTotal | 3 |
| Type | House |
| UtilityWater | Municipal Water |
Land
| Acreage | No |
| Sewer | Sanitary Sewer |
| SizeDepth | 140 Ft ,1 In |
| SizeFrontage | 28 Ft |
| SizeIrregular | 28.08 X 140.12 Ft |
| SizeTotalText | 28.08 X 140.12 Ft |
Rooms
| Level | Type | Length | Width | Dimensions |
|---|---|---|---|---|
| Second Level | Kitchen | 3.56 m | 2.77 m | 3.56 m x 2.77 m |
| Second Level | Living Room | 4.41 m | 5.09 m | 4.41 m x 5.09 m |
| Second Level | Dining Room | 4.41 m | 5.09 m | 4.41 m x 5.09 m |
| Second Level | Primary Bedroom | 2.95 m | 4.57 m | 2.95 m x 4.57 m |
| Second Level | Bedroom 2 | 2.92 m | 3.04 m | 2.92 m x 3.04 m |
https://www.realtor.ca/real-estate/27641694/2nd-291-emerald-street-n-hamilton-landsdale-landsdale
Interested?
Contact us for more information
Leslie Brlec
Salesperson
968 College Street
Toronto, Ontario M6H 1A5


























