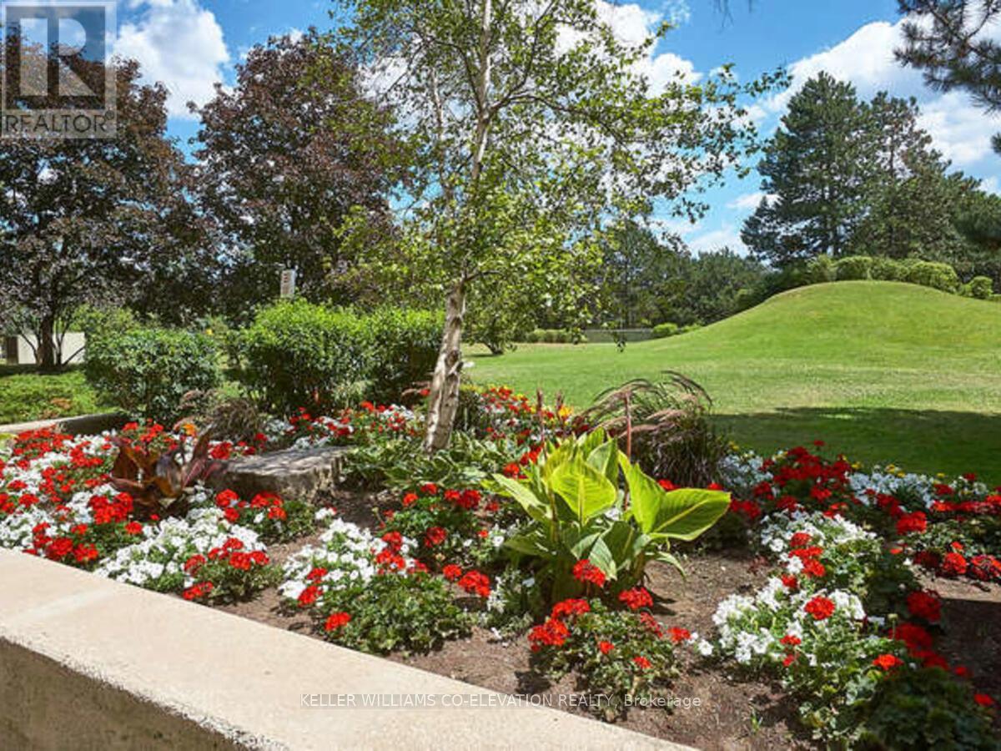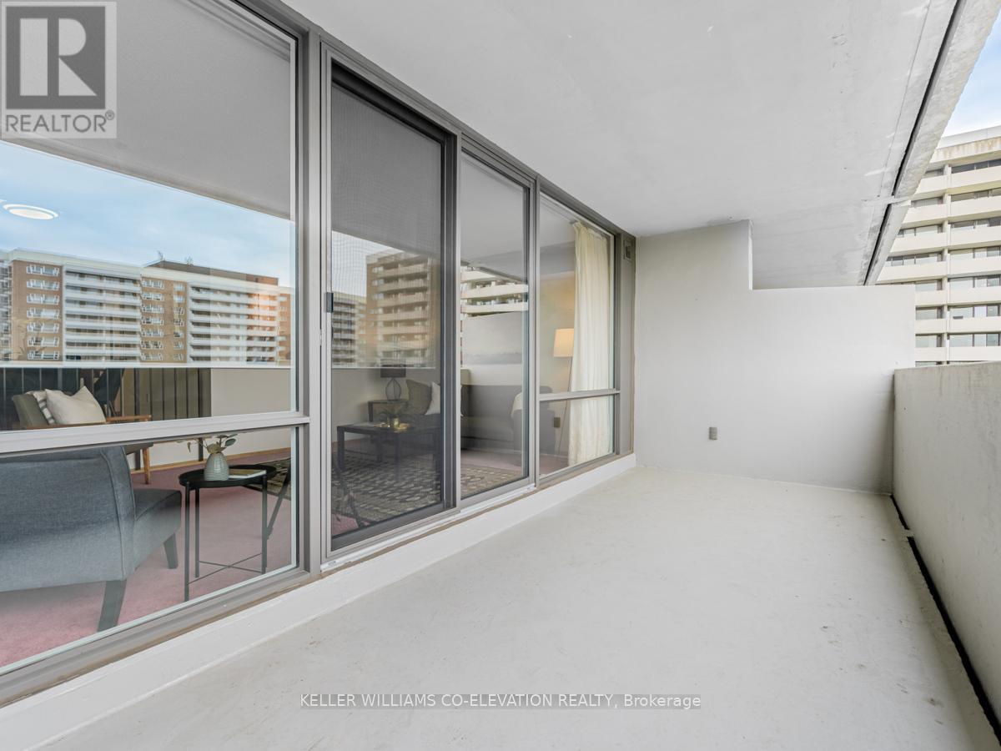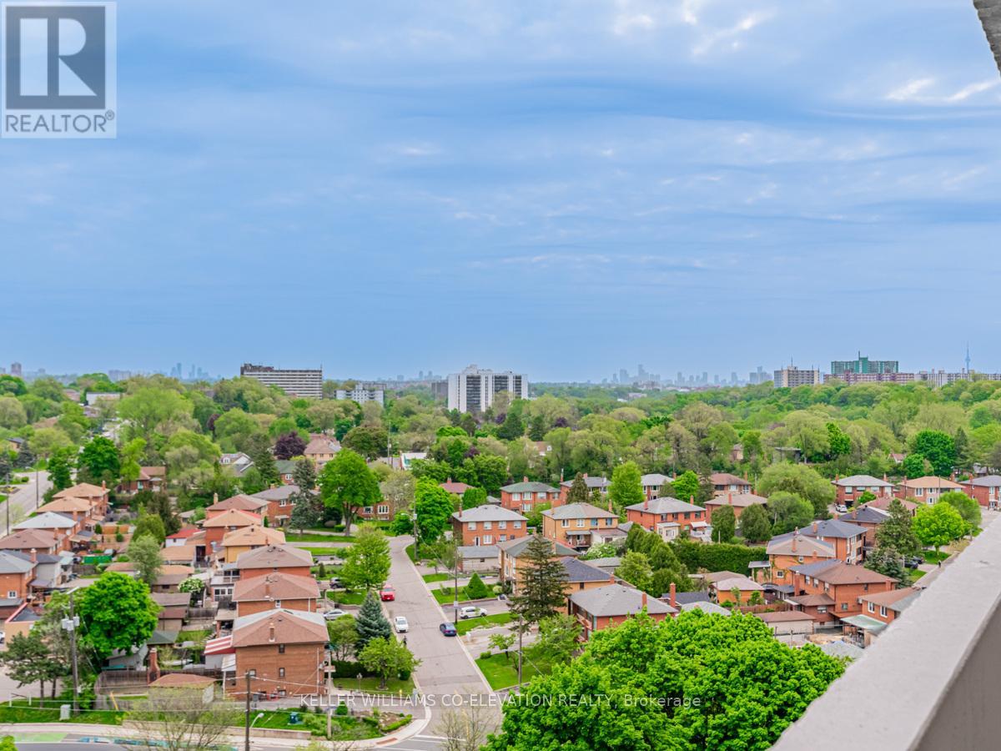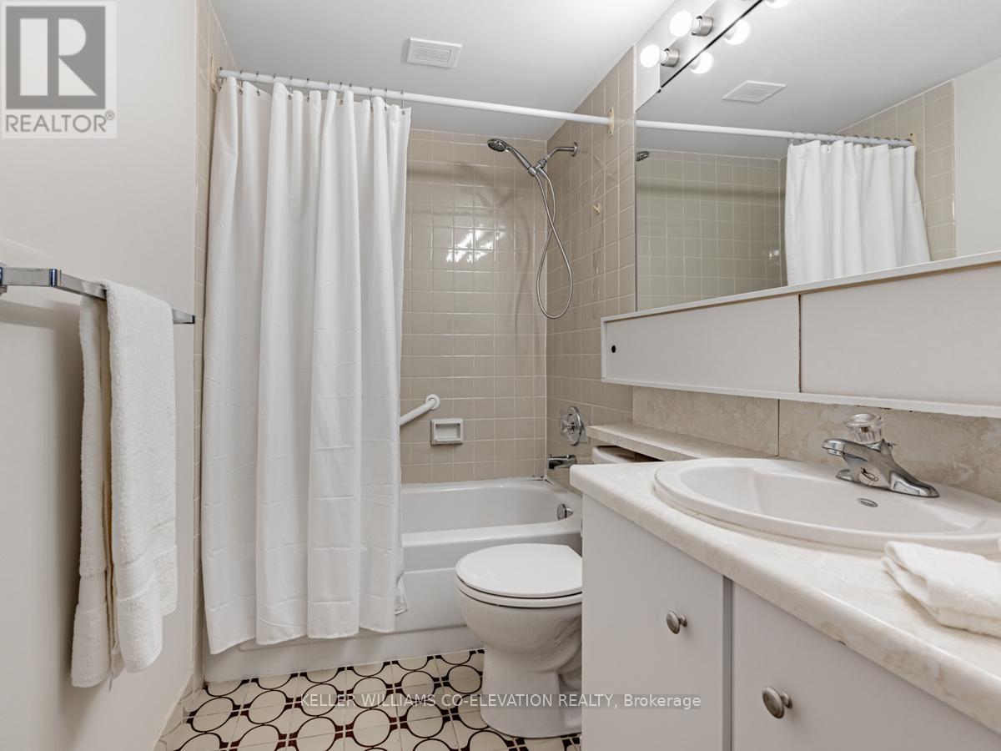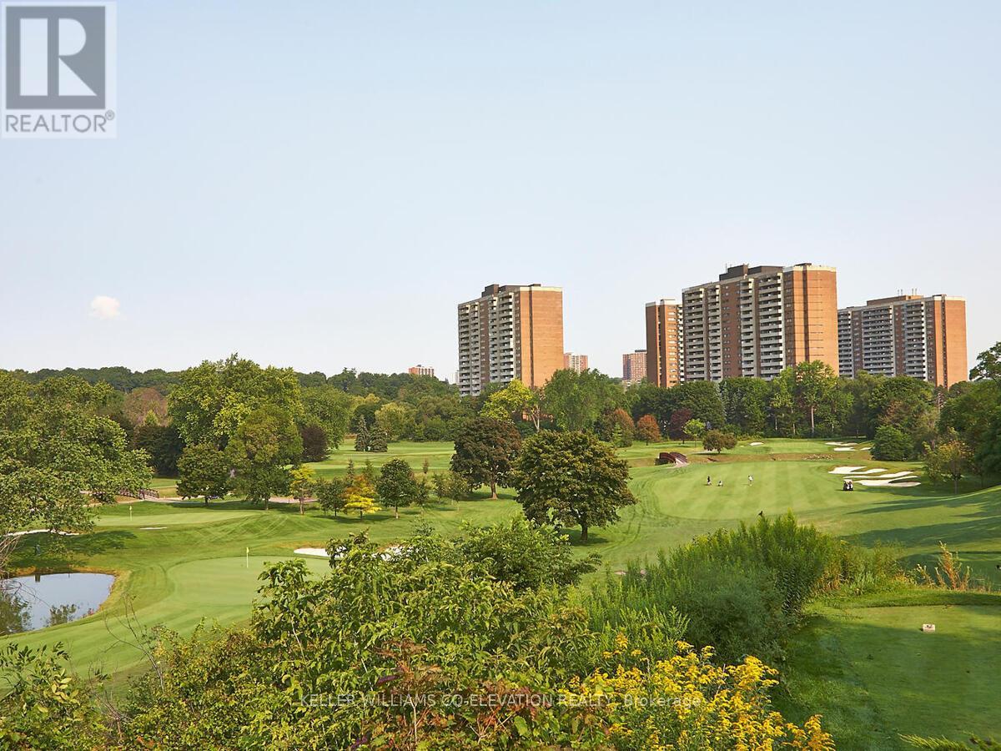1305 - 250 Scarlett Road Toronto, Ontario M6N 4X5
$3,000 Monthly
** LIVE THE SUITE LIFE @ LAMBTON SQUARE!! ** Premium 2 Bedroom 2 Bathroom Floor Plan * 1,271 Square Feet With Balcony * All Utilities Included!! * Super Efficient Kitchen Featuring Brand New Easy-Clean Vinyl Flooring, White Appliances, Double Sink, Loads Of Storage & Prep Space Plus Generous Breakfast Area * Gigantic Sunken Living Room & Spacious Formal Dining Room * Two Huge Bedrooms * Two Full 4-Piece Washrooms * Ensuite Laundry Room * Newer Windows * Freshly Painted In Neutral Colors * Beautiful Refinished Wood Flooring * Enjoy Unobstructed Treed, Garden, Greenspace & City Views From Your Massive Private Balcony! * Dine Al Fresco...Electric BBQ's Allowed * Lovingly Maintained & Clean As A Whistle! * Just Move Right In & Enjoy! * Underground Garage Parking Space & Storage Locker Included * Resort-Like Amenities Including Outdoor Pool & Tanning Deck, Fully Equipped Gym, Saunas, Party Room, Library, Car Wash... ** HURRY!! ** THIS IS THE ONE YOU'VE BEEN WAITING FOR!! ** **** EXTRAS **** * All Utilities Included: Heat, Central Air Conditioning, Hydro, Water, Cable TV, Internet, Parking, Locker... * Electric BBQ's Allowed * Resort-Like Amenities * Central Location Close To Everything * 1 Bus To Subway/Bloor West/Junction * (id:58043)
Property Details
| MLS® Number | W10420337 |
| Property Type | Single Family |
| Neigbourhood | Rockcliffe-Smythe |
| Community Name | Rockcliffe-Smythe |
| AmenitiesNearBy | Park, Public Transit |
| CommunicationType | High Speed Internet |
| CommunityFeatures | Pet Restrictions |
| Features | Wooded Area, Balcony, In Suite Laundry, Sauna |
| ParkingSpaceTotal | 1 |
| PoolType | Outdoor Pool |
| ViewType | View, City View |
Building
| BathroomTotal | 2 |
| BedroomsAboveGround | 2 |
| BedroomsTotal | 2 |
| Amenities | Car Wash, Exercise Centre, Party Room, Visitor Parking, Storage - Locker |
| Appliances | Garage Door Opener Remote(s), Dryer, Refrigerator, Stove, Washer, Window Coverings |
| CoolingType | Central Air Conditioning |
| ExteriorFinish | Brick, Concrete |
| FireProtection | Security Guard, Smoke Detectors |
| FlooringType | Carpeted, Parquet, Vinyl, Ceramic, Concrete |
| HeatingFuel | Natural Gas |
| HeatingType | Forced Air |
| SizeInterior | 999.992 - 1198.9898 Sqft |
| Type | Apartment |
Parking
| Underground |
Land
| Acreage | No |
| LandAmenities | Park, Public Transit |
| LandscapeFeatures | Landscaped, Lawn Sprinkler |
| SurfaceWater | River/stream |
Rooms
| Level | Type | Length | Width | Dimensions |
|---|---|---|---|---|
| Main Level | Living Room | 5.56 m | 3.71 m | 5.56 m x 3.71 m |
| Main Level | Dining Room | 4.34 m | 2.95 m | 4.34 m x 2.95 m |
| Main Level | Kitchen | 2.64 m | 2.29 m | 2.64 m x 2.29 m |
| Main Level | Eating Area | 2.57 m | 1.65 m | 2.57 m x 1.65 m |
| Main Level | Primary Bedroom | 4.8 m | 3.35 m | 4.8 m x 3.35 m |
| Main Level | Bedroom 2 | 3.58 m | 2.82 m | 3.58 m x 2.82 m |
| Main Level | Bathroom | 3.1 m | 1.52 m | 3.1 m x 1.52 m |
| Main Level | Bathroom | 2.44 m | 1.52 m | 2.44 m x 1.52 m |
| Main Level | Laundry Room | 1.65 m | 1.6 m | 1.65 m x 1.6 m |
| Main Level | Other | 5.56 m | 2.24 m | 5.56 m x 2.24 m |
Interested?
Contact us for more information
Benjamin William Greenhill
Broker
2100 Bloor St W #7b
Toronto, Ontario M6S 1M7



