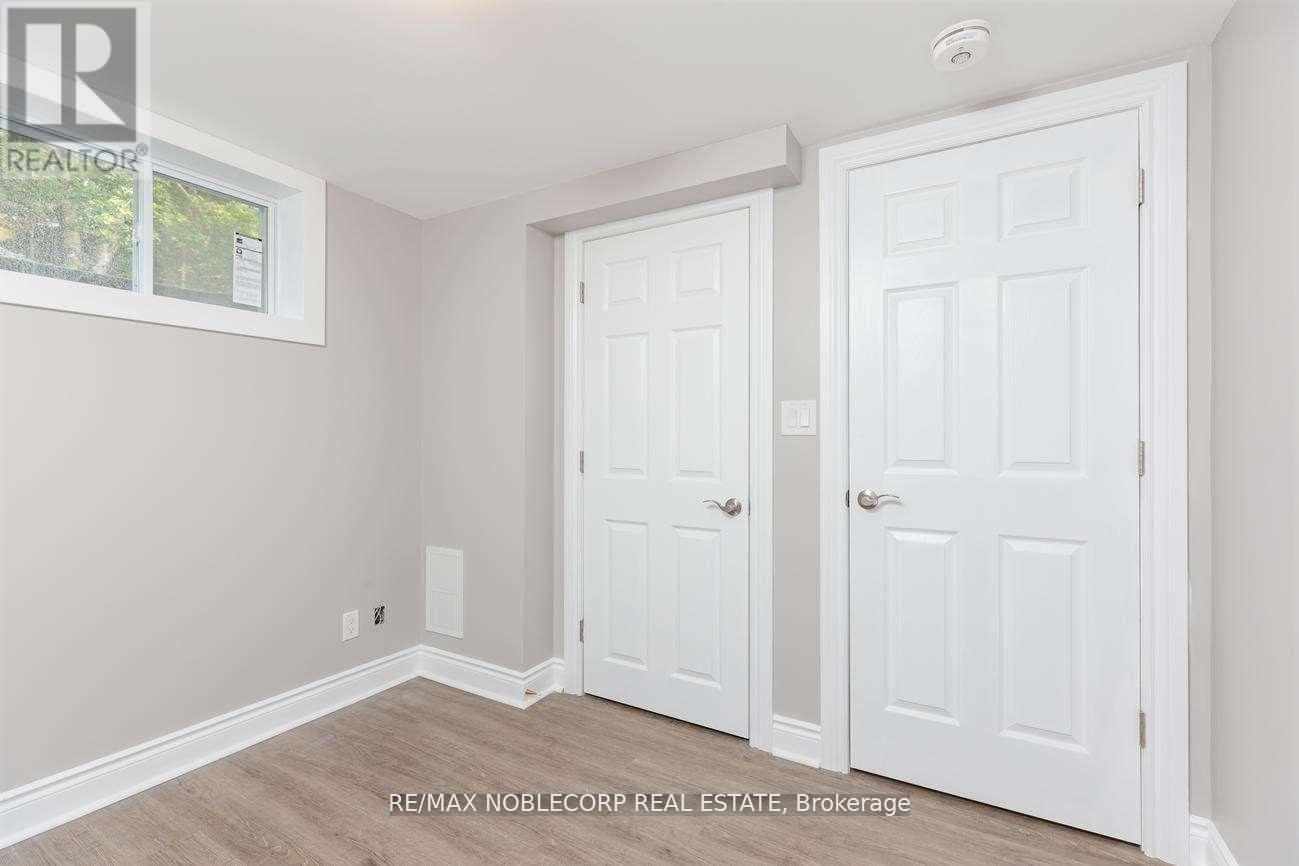Lower - 694 Emerson Avenue Oshawa, Ontario L1H 3L3
$1,850 Monthly
Newly renovated, legal 2-bedroom lower-level suite with a separate entrance. Features include pot lights, a spacious shower, soundproof insulation, and large window for ample natural light. Located in a quite neighborhood near the 401, GO station, schools, and shopping, Includes a large backyard and two parking spaces. Completely independant from the main unit, with a seperate hydro meter. **** EXTRAS **** Stainless steel kitchen appliances and private laundry (id:58043)
Property Details
| MLS® Number | E10415369 |
| Property Type | Single Family |
| Community Name | Donevan |
| AmenitiesNearBy | Hospital, Park, Place Of Worship, Public Transit |
| Features | Conservation/green Belt |
| ParkingSpaceTotal | 2 |
Building
| BathroomTotal | 1 |
| BedroomsAboveGround | 2 |
| BedroomsTotal | 2 |
| ArchitecturalStyle | Bungalow |
| BasementDevelopment | Finished |
| BasementType | N/a (finished) |
| ConstructionStyleAttachment | Detached |
| CoolingType | Central Air Conditioning |
| ExteriorFinish | Brick |
| FoundationType | Concrete, Brick |
| HeatingFuel | Natural Gas |
| HeatingType | Forced Air |
| StoriesTotal | 1 |
| SizeInterior | 699.9943 - 1099.9909 Sqft |
| Type | House |
| UtilityWater | Municipal Water |
Land
| Acreage | No |
| LandAmenities | Hospital, Park, Place Of Worship, Public Transit |
| Sewer | Sanitary Sewer |
| SizeDepth | 113 Ft ,3 In |
| SizeFrontage | 53 Ft ,1 In |
| SizeIrregular | 53.1 X 113.3 Ft |
| SizeTotalText | 53.1 X 113.3 Ft|under 1/2 Acre |
Rooms
| Level | Type | Length | Width | Dimensions |
|---|---|---|---|---|
| Lower Level | Kitchen | Measurements not available | ||
| Lower Level | Living Room | Measurements not available | ||
| Lower Level | Dining Room | Measurements not available | ||
| Lower Level | Primary Bedroom | Measurements not available | ||
| Lower Level | Bedroom 2 | Measurements not available | ||
| Lower Level | Bathroom | Measurements not available |
Utilities
| Cable | Available |
| Sewer | Installed |
https://www.realtor.ca/real-estate/27633716/lower-694-emerson-avenue-oshawa-donevan-donevan
Interested?
Contact us for more information
Maxim Truchon
Salesperson
3603 Langstaff Rd #14&15
Vaughan, Ontario L4K 9G7
Luigi Di Iacovo
Salesperson
3603 Langstaff Rd #14&15
Vaughan, Ontario L4K 9G7














