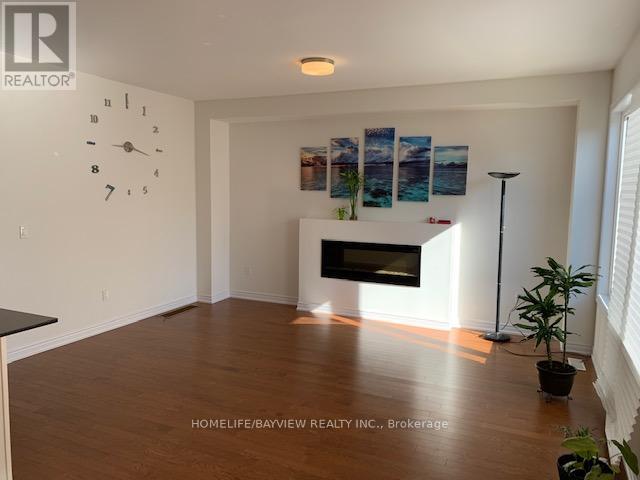1999 Mcneil Street Innisfil, Ontario L9S 0N8
$2,760 Monthly
Gorgeous All Brick 5 Years Old 1800 Sq Ft The Sherwood Model By Country Homes For Lease In The Centre Of Innisfil Close To Lake Simcoe And All Amenities. Perfectly Upgraded With 9Ft Ceiling , Hardwood Floors W/Matching Staircase On Main, Contemporary Kitchen W/Tall White Cabinets, S/S Appliances, Granite C-Top, Spacious Bright Master W/5 Pc Ensuite, Glass Shower Door, 2nd Floor Balcony, Wide Foyer W/Welcoming Porch Are Great Add-Ons To This Stunning Home. Excellent Alcona Location Minutes From Innisfil Shopping Plazas, Banks, Schools, Parks, Lake. **** EXTRAS **** Stainless Steel Appliances: Fridge, Stove, B/I Dishwasher. Washer, Dryer, Central Air Conditioner, Furnace, All Light Fixtures, Blinds , Gdo With Remote. (id:58043)
Property Details
| MLS® Number | N11882043 |
| Property Type | Single Family |
| Community Name | Alcona |
| AmenitiesNearBy | Park, Place Of Worship, Public Transit, Schools |
| CommunityFeatures | Community Centre |
| Features | Conservation/green Belt |
| ParkingSpaceTotal | 2 |
| Structure | Deck |
Building
| BathroomTotal | 3 |
| BedroomsAboveGround | 3 |
| BedroomsTotal | 3 |
| Appliances | Water Heater |
| BasementDevelopment | Unfinished |
| BasementType | Full (unfinished) |
| ConstructionStyleAttachment | Detached |
| CoolingType | Central Air Conditioning |
| ExteriorFinish | Brick, Stone |
| FireProtection | Smoke Detectors |
| FireplacePresent | Yes |
| FlooringType | Hardwood, Carpeted |
| FoundationType | Concrete |
| HalfBathTotal | 1 |
| HeatingFuel | Electric |
| HeatingType | Forced Air |
| StoriesTotal | 2 |
| Type | House |
| UtilityWater | Municipal Water |
Parking
| Attached Garage |
Land
| Acreage | No |
| LandAmenities | Park, Place Of Worship, Public Transit, Schools |
| Sewer | Sanitary Sewer |
| SizeDepth | 97 Ft ,9 In |
| SizeFrontage | 29 Ft ,6 In |
| SizeIrregular | 29.53 X 97.77 Ft |
| SizeTotalText | 29.53 X 97.77 Ft|under 1/2 Acre |
Rooms
| Level | Type | Length | Width | Dimensions |
|---|---|---|---|---|
| Second Level | Primary Bedroom | 4.88 m | 3.23 m | 4.88 m x 3.23 m |
| Second Level | Bedroom 2 | 3.35 m | 3.1 m | 3.35 m x 3.1 m |
| Second Level | Bedroom 3 | 3.66 m | 3.35 m | 3.66 m x 3.35 m |
| Basement | Recreational, Games Room | 5.8 m | 3.5 m | 5.8 m x 3.5 m |
| Main Level | Kitchen | 3.35 m | 3.05 m | 3.35 m x 3.05 m |
| Main Level | Eating Area | 3.05 m | 2.82 m | 3.05 m x 2.82 m |
| Main Level | Dining Room | 3.35 m | 2.74 m | 3.35 m x 2.74 m |
| Main Level | Great Room | 4.88 m | 3.51 m | 4.88 m x 3.51 m |
Utilities
| Cable | Available |
| Sewer | Available |
https://www.realtor.ca/real-estate/27714074/1999-mcneil-street-innisfil-alcona-alcona
Interested?
Contact us for more information
Slava Ryzhikov
Salesperson
505 Hwy 7 Suite 201
Thornhill, Ontario L3T 7T1


















