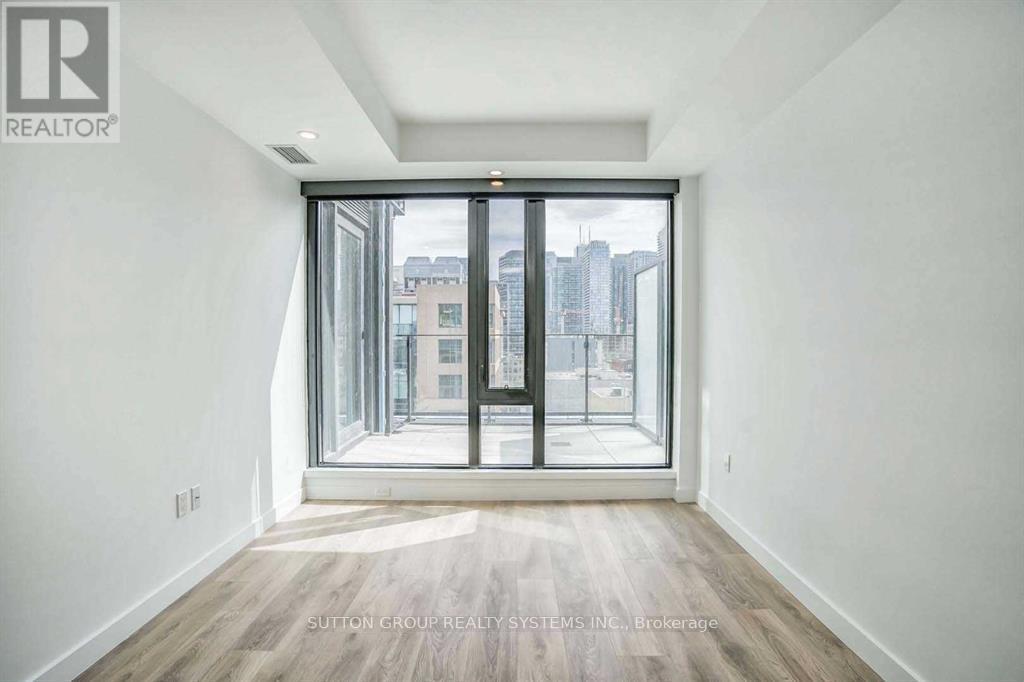1018 - 505 Richmond Street W Toronto, Ontario M5V 0P4
2 Bedroom
1 Bathroom
699.9943 - 798.9932 sqft
Central Air Conditioning
Forced Air
$3,800 Monthly
A Mesmerizing Combination Of Old Design Mixed In With A Modern Twist. Original 1932 Great Hall Which Will Be Re-Established As Toronto's 1st European Food Fall, Direct Access To St. Andrew's Playground. Modern Kitchen With Integrated Appliances, Large Floor To Ceiling Windows And A Functional Floorplan With A Lot Of Storage Space. 9' Smooth Ceiling. 1 Parking And 1 Locker Included. (id:58043)
Property Details
| MLS® Number | C9249267 |
| Property Type | Single Family |
| Neigbourhood | Financial District |
| Community Name | Waterfront Communities C1 |
| AmenitiesNearBy | Park, Public Transit |
| CommunityFeatures | Pet Restrictions |
| Features | Balcony, Carpet Free, In Suite Laundry |
| ParkingSpaceTotal | 1 |
| ViewType | City View |
Building
| BathroomTotal | 1 |
| BedroomsAboveGround | 2 |
| BedroomsTotal | 2 |
| Amenities | Exercise Centre, Security/concierge, Visitor Parking, Storage - Locker |
| Appliances | Blinds, Dishwasher, Dryer, Microwave, Refrigerator, Stove, Washer |
| CoolingType | Central Air Conditioning |
| ExteriorFinish | Brick Facing |
| FlooringType | Laminate |
| HeatingFuel | Natural Gas |
| HeatingType | Forced Air |
| SizeInterior | 699.9943 - 798.9932 Sqft |
| Type | Apartment |
Parking
| Underground |
Land
| Acreage | No |
| LandAmenities | Park, Public Transit |
Rooms
| Level | Type | Length | Width | Dimensions |
|---|---|---|---|---|
| Flat | Living Room | 6.1 m | 3.35 m | 6.1 m x 3.35 m |
| Flat | Kitchen | 6.1 m | 3.35 m | 6.1 m x 3.35 m |
| Flat | Bedroom | 3.08 m | 2.8 m | 3.08 m x 2.8 m |
| Flat | Bedroom 2 | 2.6 m | 2.4 m | 2.6 m x 2.4 m |
Interested?
Contact us for more information
Hanna Antonova
Salesperson
Sutton Group Realty Systems Inc.
2186 Bloor St. West
Toronto, Ontario M6S 1N3
2186 Bloor St. West
Toronto, Ontario M6S 1N3




























