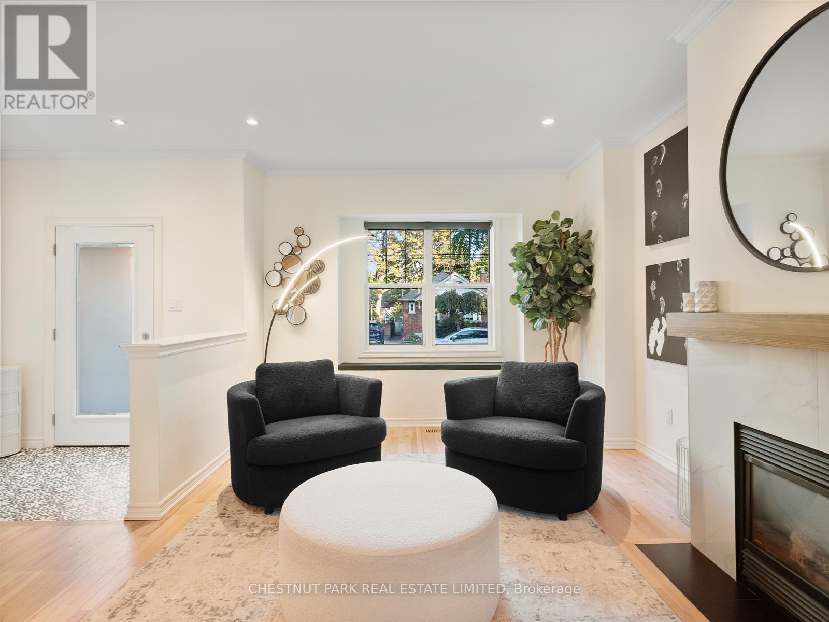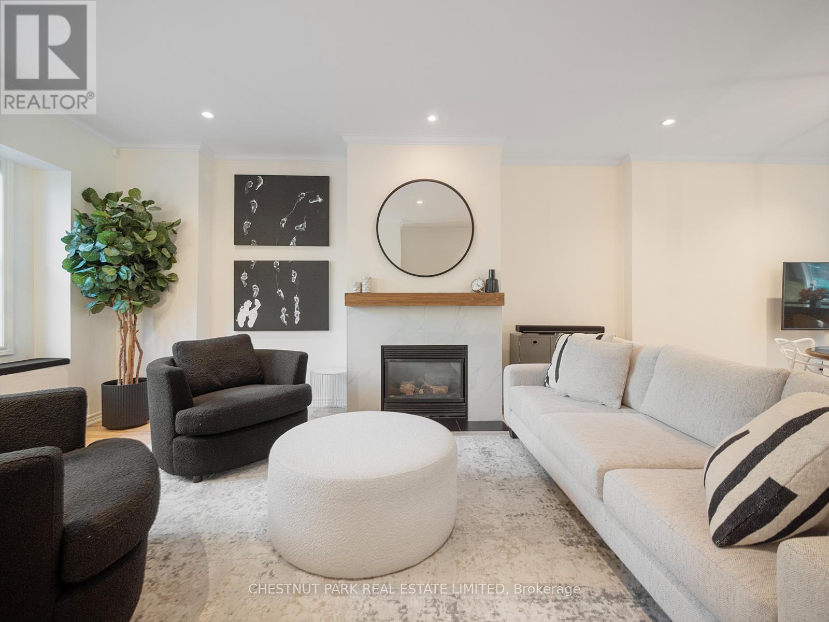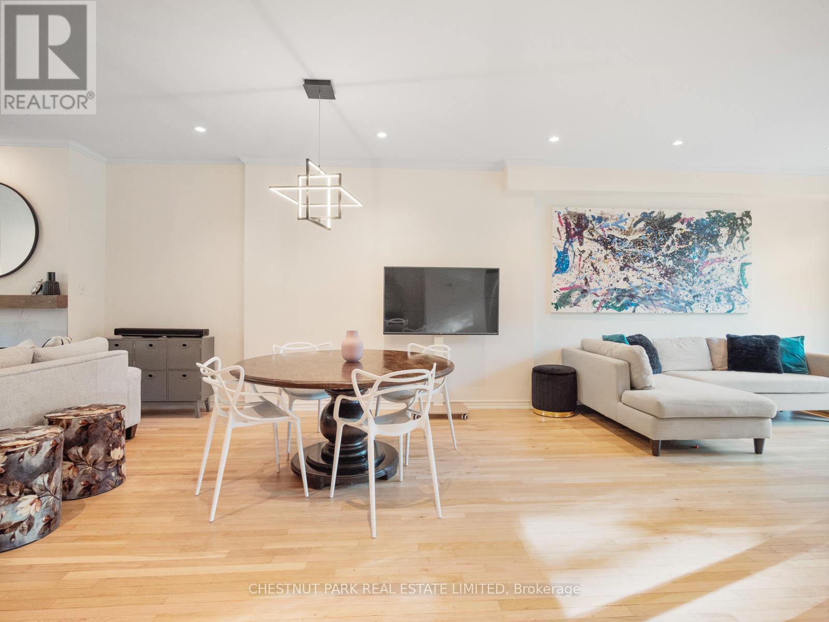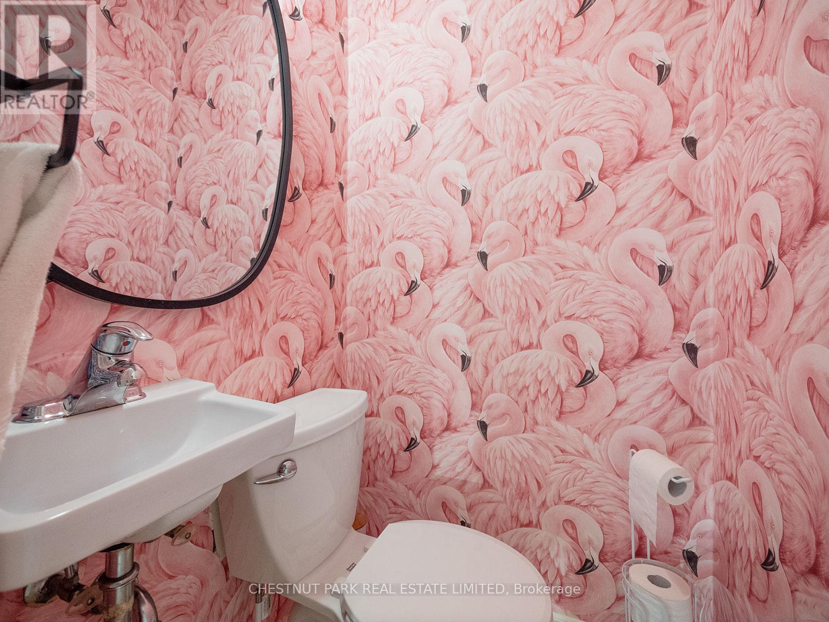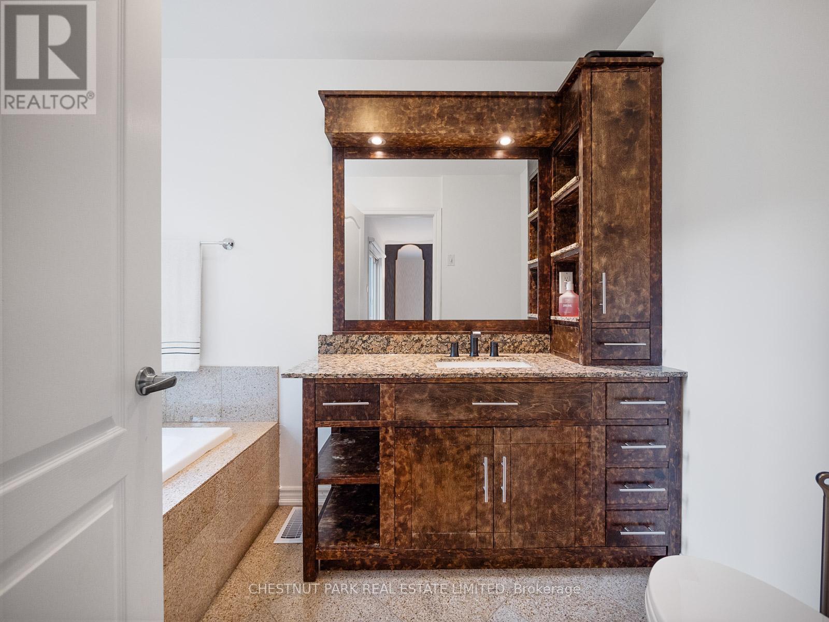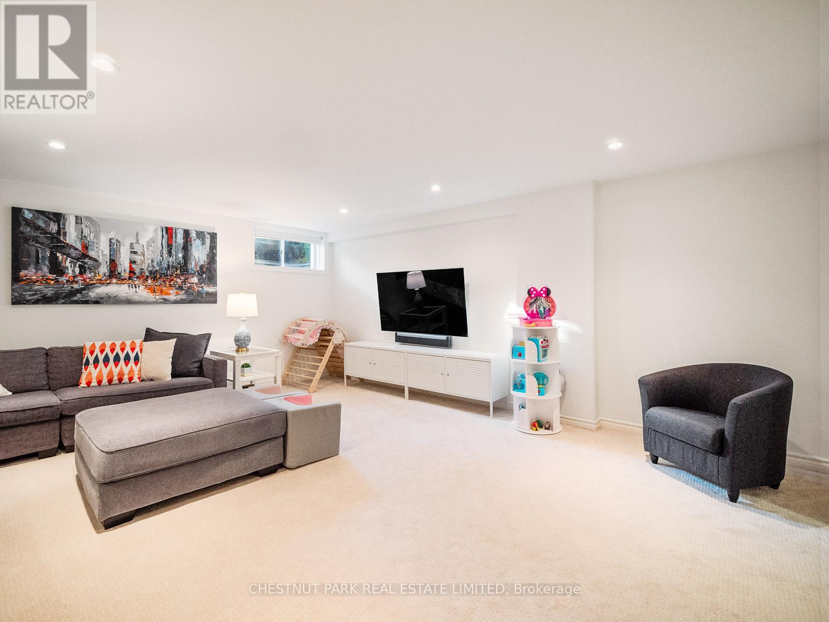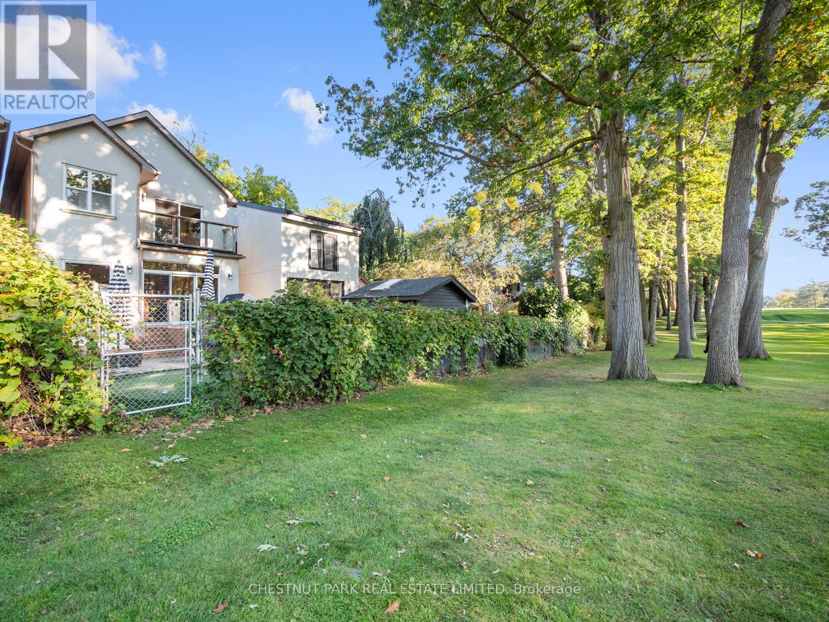64 Haig Avenue Toronto, Ontario M1N 2W1
$5,795 Monthly
Need a place to call HOME? Something that feels like your OWN? 64 Haig Ave is a pristine rental in Toronto's East end. Only 1 of 30 homes that backs onto The Toronto Hunt Club! Serene, green views enjoyed from the moment you walk in the front door! Graciously set back on the 3rd hole, enjoy a resort like feel from both indoors and out! Pristine and maintenance free, 64 Haig Ave has been cherished and extraordinarily kept by it's current owners. Move right in and enjoy! The spacious, open concept main floor features soaring ceiling heights, main floor living & family rooms, a gas fireplace, front hall closet and 2 piece powder room. The spacious kitchen, overlooking the fairways and family room features an eat-in center island, stone countertops, stainless steel appliances and gas cooking. Walk out to the professionally hardscaped and landscaped west facing backyard with a new deck that steps down to space to lounge and practice your short game overlooking the course! **** EXTRAS **** The second floor houses a spacious primary suite that enjoys tranquil views with a 3 piece ensuite, walk-in closet, and sliding doors out to a balcony. The second and third bedrooms enjoy views of the neighbourhood and great closet space. (id:58043)
Property Details
| MLS® Number | E10420088 |
| Property Type | Single Family |
| Community Name | Birchcliffe-Cliffside |
| ParkingSpaceTotal | 1 |
| Structure | Patio(s) |
Building
| BathroomTotal | 4 |
| BedroomsAboveGround | 3 |
| BedroomsBelowGround | 1 |
| BedroomsTotal | 4 |
| BasementDevelopment | Finished |
| BasementType | Full (finished) |
| ConstructionStyleAttachment | Detached |
| CoolingType | Central Air Conditioning |
| ExteriorFinish | Stucco |
| FlooringType | Hardwood, Carpeted |
| FoundationType | Block |
| HalfBathTotal | 1 |
| HeatingFuel | Natural Gas |
| HeatingType | Forced Air |
| StoriesTotal | 2 |
| Type | House |
| UtilityWater | Municipal Water |
Land
| Acreage | No |
| LandscapeFeatures | Landscaped |
| Sewer | Sanitary Sewer |
| SizeDepth | 92 Ft ,4 In |
| SizeFrontage | 25 Ft |
| SizeIrregular | 25 X 92.41 Ft |
| SizeTotalText | 25 X 92.41 Ft |
Rooms
| Level | Type | Length | Width | Dimensions |
|---|---|---|---|---|
| Second Level | Primary Bedroom | 4.2 m | 3.9 m | 4.2 m x 3.9 m |
| Second Level | Bedroom 2 | 4.45 m | 2.8 m | 4.45 m x 2.8 m |
| Second Level | Bedroom 3 | 3.8 m | 2.8 m | 3.8 m x 2.8 m |
| Lower Level | Recreational, Games Room | 5.8 m | 5.09 m | 5.8 m x 5.09 m |
| Lower Level | Bedroom 4 | 3.3 m | 2.8 m | 3.3 m x 2.8 m |
| Main Level | Living Room | 5.8 m | 3.35 m | 5.8 m x 3.35 m |
| Main Level | Dining Room | 2.7 m | 3.37 m | 2.7 m x 3.37 m |
| Main Level | Kitchen | 2.99 m | 3.3 m | 2.99 m x 3.3 m |
| Main Level | Family Room | 2.99 m | 3.3 m | 2.99 m x 3.3 m |
Interested?
Contact us for more information
Marianne Miles
Broker




