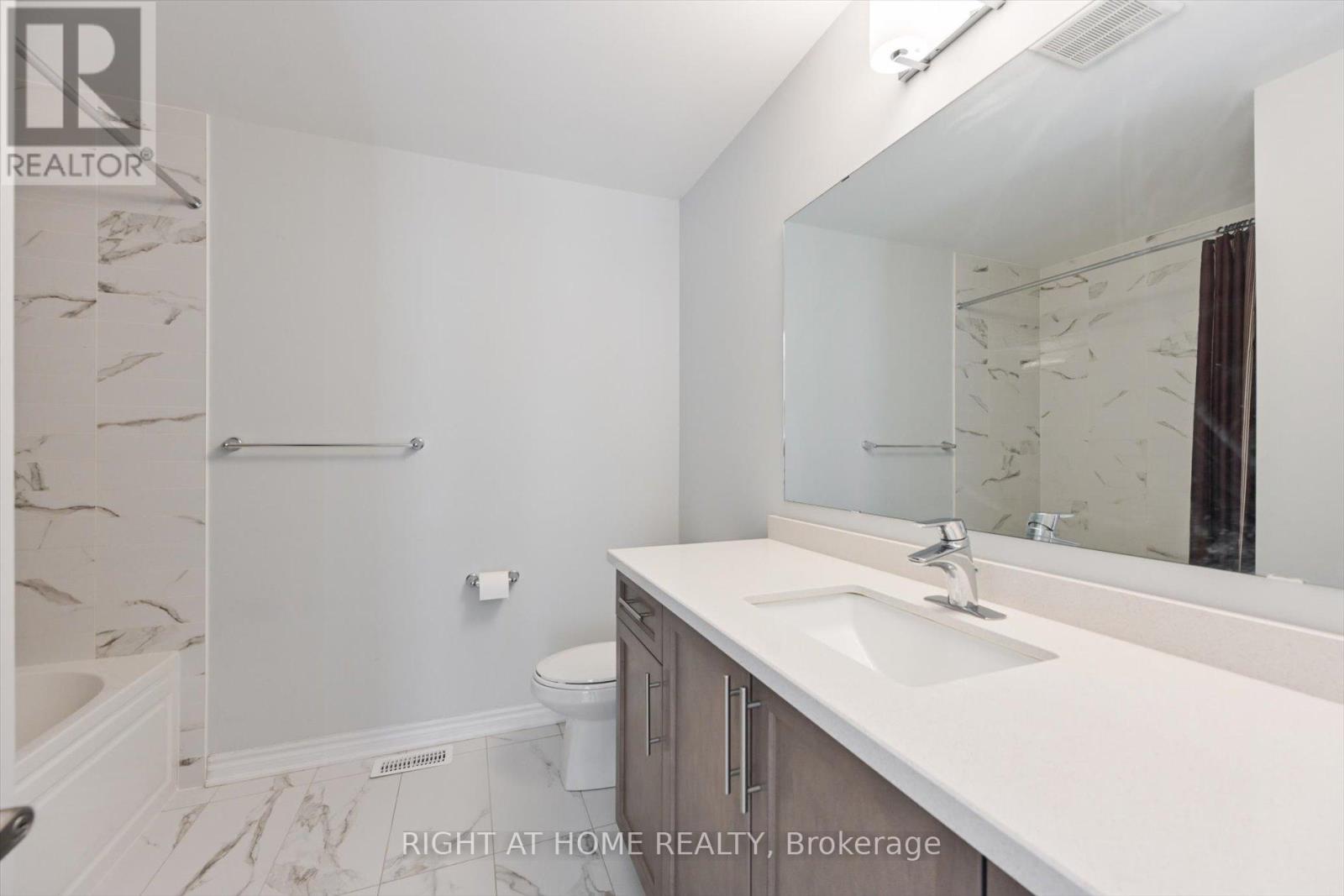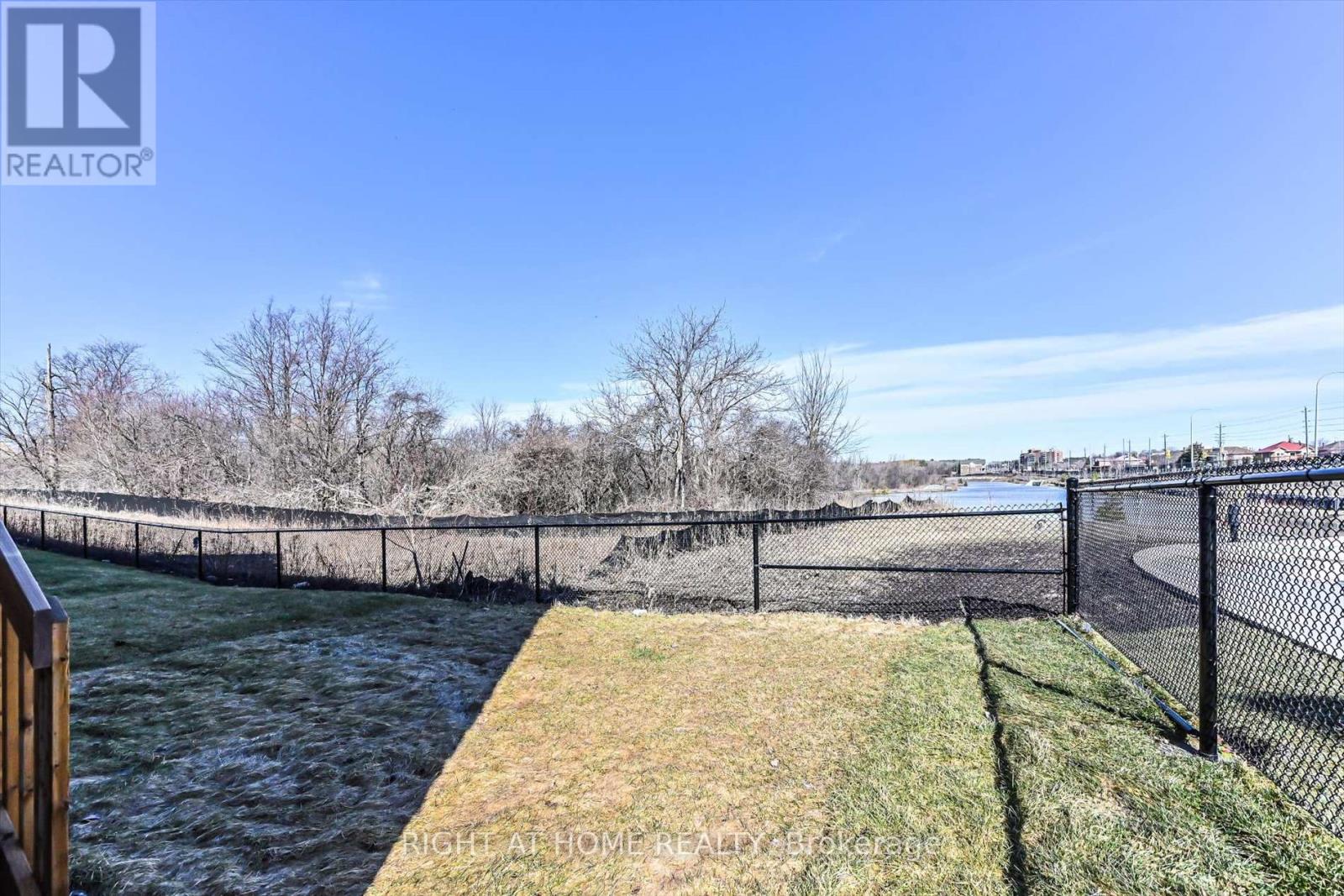78 Sutcliffe Drive Whitby, Ontario L1R 0R1
$3,100 Monthly
Newly Built Townhouse For Lease,3 Bedroom 3 Bathroom New Freehold Town Home Built By Minto, Located At The Northern East Corner Of Rossland And Thickson, Open Concept Kitchen With Granite Counter Top, Spacious Living Room With Amazing Picturesque Rivane View, Master Bedroom With 4 Pcs Ensuite, Professionally Finished Basement By The Builder, Can Be Used As Another Bedroom, Office Or Recreation Room, Minutes To Highway 401 And 412, 407 And Go Station Whitby Shopping Mall, Community Centre. (id:58043)
Property Details
| MLS® Number | E11891648 |
| Property Type | Single Family |
| Community Name | Rolling Acres |
| ParkingSpaceTotal | 2 |
Building
| BathroomTotal | 3 |
| BedroomsAboveGround | 3 |
| BedroomsTotal | 3 |
| BasementType | Partial |
| ConstructionStyleAttachment | Attached |
| CoolingType | Central Air Conditioning |
| ExteriorFinish | Brick |
| FoundationType | Concrete |
| HalfBathTotal | 1 |
| HeatingFuel | Natural Gas |
| HeatingType | Forced Air |
| StoriesTotal | 2 |
| Type | Row / Townhouse |
| UtilityWater | Municipal Water |
Parking
| Garage |
Land
| Acreage | No |
| Sewer | Sanitary Sewer |
Rooms
| Level | Type | Length | Width | Dimensions |
|---|---|---|---|---|
| Second Level | Primary Bedroom | 12 m | 16.01 m | 12 m x 16.01 m |
| Second Level | Bedroom 2 | 8.99 m | 12.99 m | 8.99 m x 12.99 m |
| Second Level | Bedroom 3 | 8.99 m | 8.99 m | 8.99 m x 8.99 m |
| Ground Level | Eating Area | 6.99 m | 7.87 m | 6.99 m x 7.87 m |
| Ground Level | Kitchen | 6.99 m | 10.99 m | 6.99 m x 10.99 m |
| Ground Level | Living Room | 10.99 m | 18.99 m | 10.99 m x 18.99 m |
| Ground Level | Dining Room | 10.99 m | 18.99 m | 10.99 m x 18.99 m |
https://www.realtor.ca/real-estate/27735283/78-sutcliffe-drive-whitby-rolling-acres-rolling-acres
Interested?
Contact us for more information
Hamelton Sivathas
Salesperson
1396 Don Mills Rd Unit B-121
Toronto, Ontario M3B 0A7





































