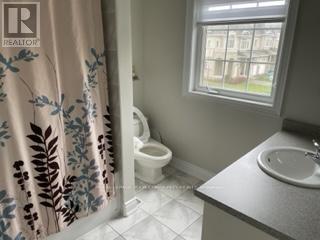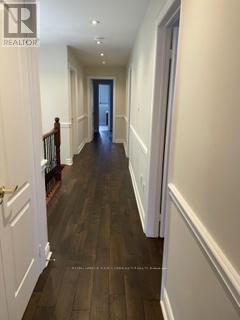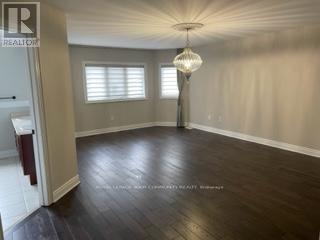390 Apple Blossom Drive W Vaughan, Ontario L4J 8Z9
$4,980 Monthly
Absolutely Stunning Custom Home In Pristine Condition. Not One Detail Has Been Missed. Premium Over 140 Feet Of Depth. Stunning Custom Built Outdoor Cabana With B/I Bbq, Bar, Tv, Lights. All Custom Hand Painted Wainscotting And Crown Moldings. Beautiful Free Flowing Layout. All Large Principal Rooms. 9 Ft. Ceilings. Pot Lights Thr-Out. 4 Bedrooms All Having Ensuite. Hardwood Floors. Beautiful Foyer W/Entrance To Garage. **** EXTRAS **** Kitchen Features Breakfast Area And Breakfast Bar. All Stainless Steel App. B/I Oven. All Custom Paint Throughout. Beautifully Landscaped Yard And Garden. Fully Finished Basement W/Wet Bar And B/I Entertainment System And 3 Pc Bathroom. (id:58043)
Property Details
| MLS® Number | N11882699 |
| Property Type | Single Family |
| Community Name | Patterson |
| AmenitiesNearBy | Park, Public Transit |
| CommunityFeatures | School Bus |
| ParkingSpaceTotal | 4 |
Building
| BathroomTotal | 4 |
| BedroomsAboveGround | 4 |
| BedroomsBelowGround | 1 |
| BedroomsTotal | 5 |
| BasementFeatures | Apartment In Basement |
| BasementType | N/a |
| ConstructionStyleAttachment | Detached |
| CoolingType | Central Air Conditioning |
| ExteriorFinish | Stone |
| FireplacePresent | Yes |
| FlooringType | Carpeted, Hardwood, Ceramic |
| FoundationType | Concrete |
| HalfBathTotal | 1 |
| HeatingFuel | Natural Gas |
| HeatingType | Forced Air |
| StoriesTotal | 3 |
| Type | House |
| UtilityWater | Municipal Water |
Parking
| Attached Garage |
Land
| Acreage | No |
| FenceType | Fenced Yard |
| LandAmenities | Park, Public Transit |
| Sewer | Sanitary Sewer |
Rooms
| Level | Type | Length | Width | Dimensions |
|---|---|---|---|---|
| Second Level | Bedroom 3 | 11.15 m | 15.09 m | 11.15 m x 15.09 m |
| Second Level | Bedroom 4 | 6.4 m | 14.43 m | 6.4 m x 14.43 m |
| Second Level | Primary Bedroom | 20.01 m | 13.45 m | 20.01 m x 13.45 m |
| Second Level | Bedroom 2 | 12.14 m | 20.01 m | 12.14 m x 20.01 m |
| Lower Level | Recreational, Games Room | 15 m | 10 m | 15 m x 10 m |
| Main Level | Living Room | 13.38 m | 22.99 m | 13.38 m x 22.99 m |
| Main Level | Dining Room | 13.38 m | 22.99 m | 13.38 m x 22.99 m |
| Main Level | Family Room | 15.58 m | 13.38 m | 15.58 m x 13.38 m |
| Main Level | Kitchen | 10.59 m | 14.79 m | 10.59 m x 14.79 m |
| Main Level | Eating Area | 10.59 m | 10.99 m | 10.59 m x 10.99 m |
| Main Level | Other | 21.98 m | 20.66 m | 21.98 m x 20.66 m |
| Ground Level | Foyer | 2 m | 1.5 m | 2 m x 1.5 m |
Utilities
| Cable | Available |
| Sewer | Installed |
https://www.realtor.ca/real-estate/27715322/390-apple-blossom-drive-w-vaughan-patterson-patterson
Interested?
Contact us for more information
Kayvan Maani
Salesperson
8854 Yonge Street
Richmond Hill, Ontario L4C 0T4








































