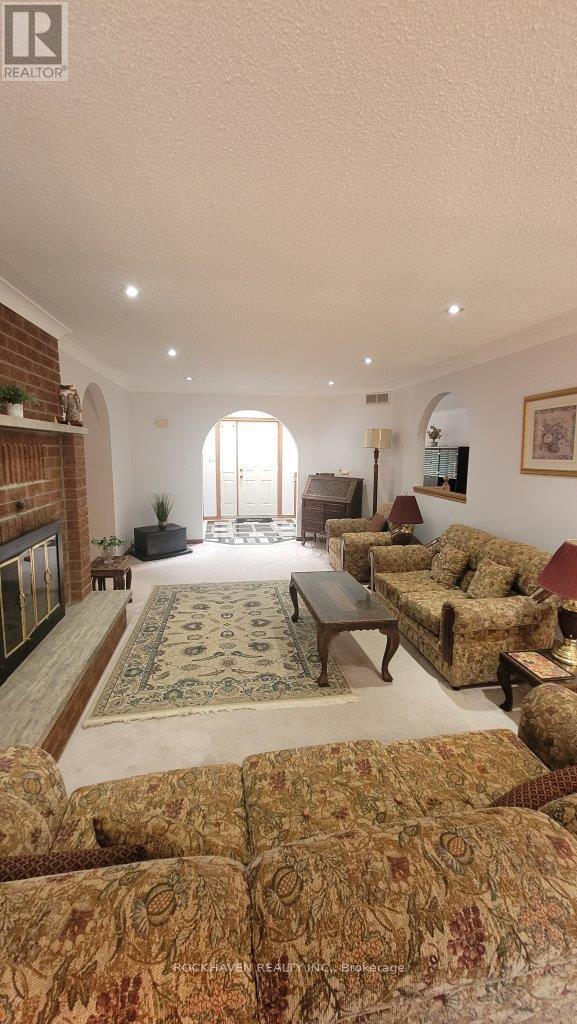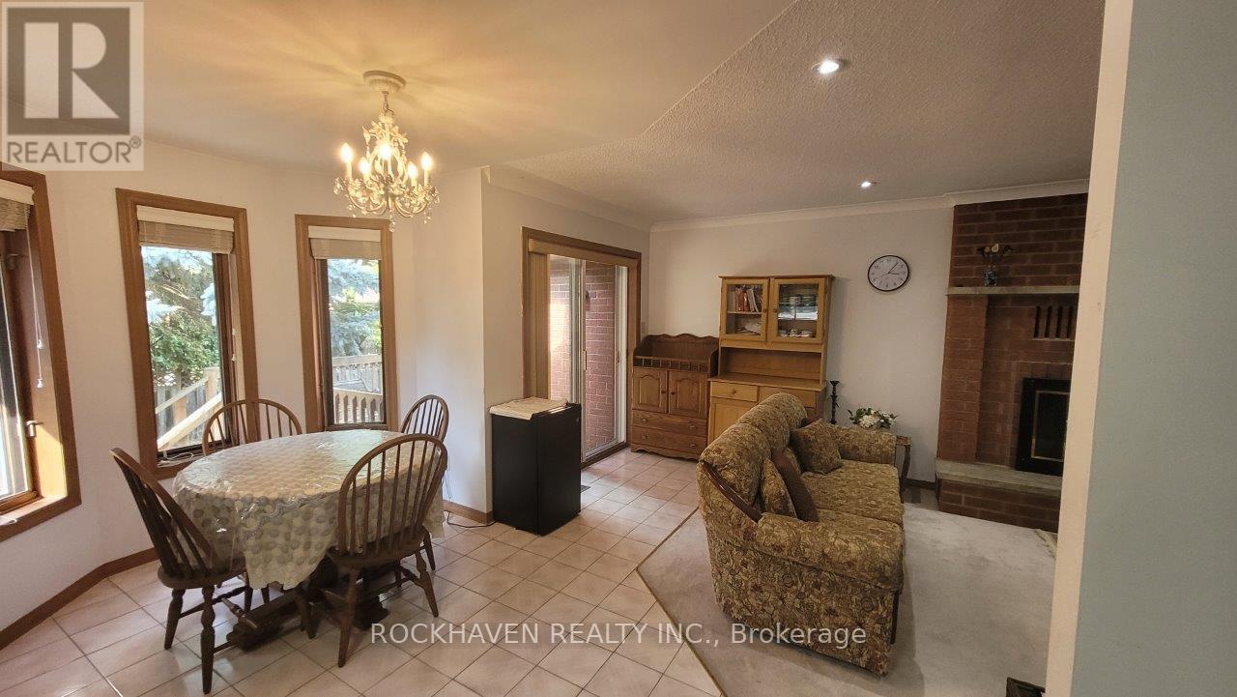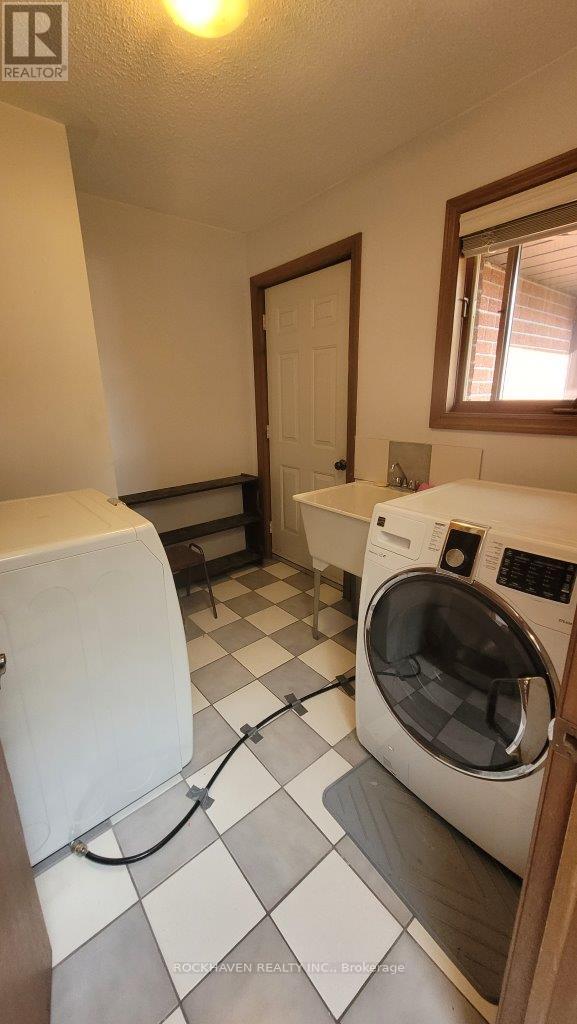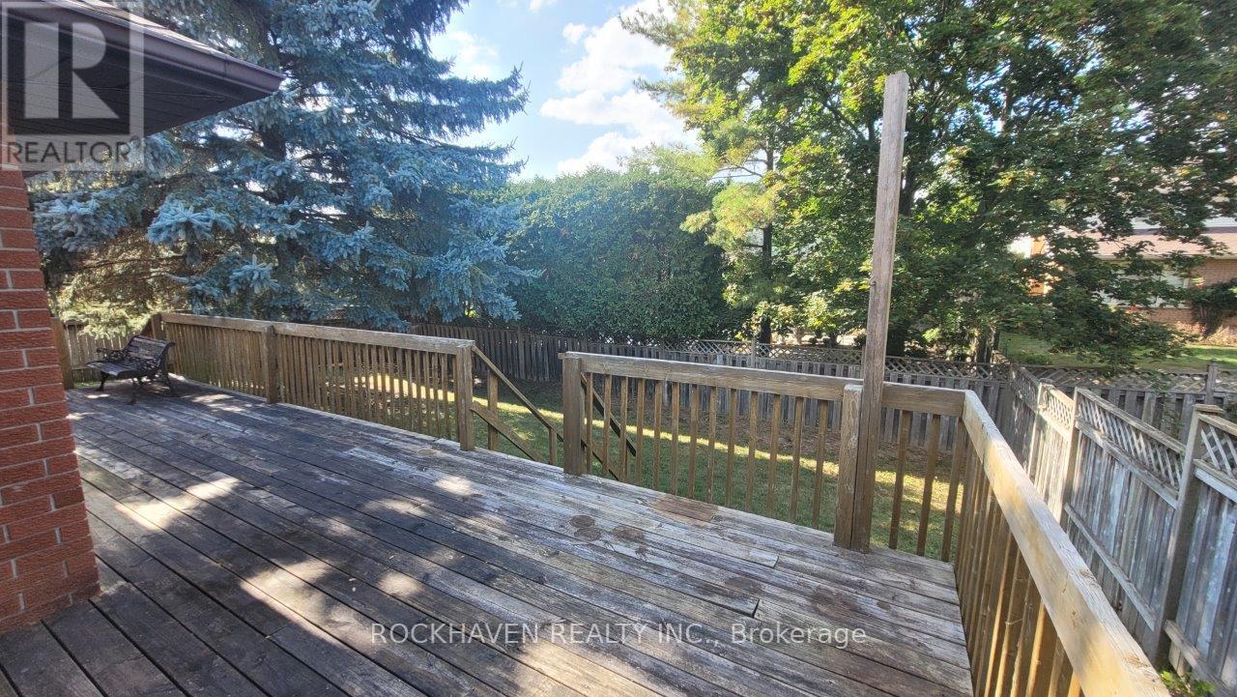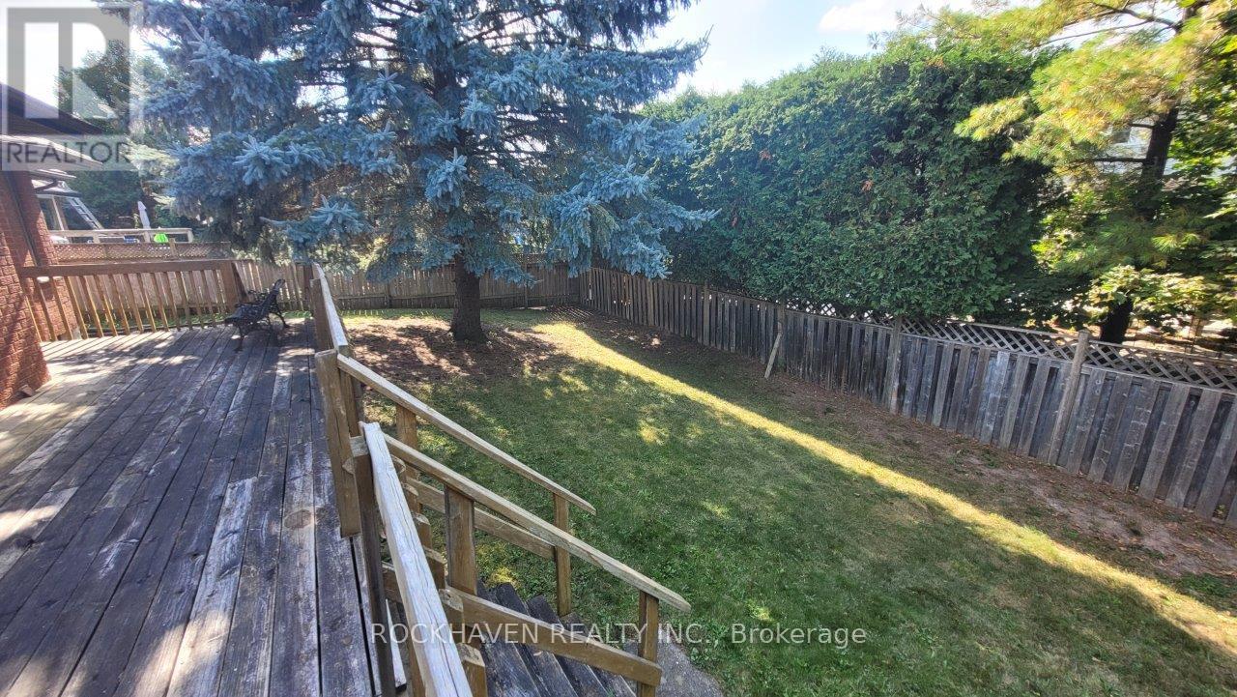54 Kortright Road E Guelph, Ontario N1G 4N2
$3,595 Monthly
UTILITIES, INTERNET, AND FURNITURE INCLUDED! Only a 10 minute walk to the University of Guelph, this opportunity is perfect for mature students and faculty! This sprawling bungalow offers 3 generously sized bedrooms on the main floor in addition to the expansive shared living space. The elaborate primary bedroom features a walk-in closet, a 5-piece ensuite, and a walk out to a sizeable back deck! The lengthy living room similarly boasts access to the same massive deck as well as a beautiful brick fireplace mantle. Filled with natural light, the open concept dine in kitchen offers an abundance of space, in addition to the dining room AND the sunken family room (remember, all fully furnished)! As if that wasn't enough, ensuite laundry as well as 1 garage and 1 driveway parking are also included! Close to shopping, restaurants, public transit, and highway access, the convenience of the Kortright neighborhood is yours to enjoy. **** EXTRAS **** UTILITIES, INTERNET, FURNITURE INCLUDED! Lease is for main floor only. (id:58043)
Property Details
| MLS® Number | X9505687 |
| Property Type | Single Family |
| Neigbourhood | Hart Village |
| Community Name | Village |
| AmenitiesNearBy | Park, Public Transit |
| CommunicationType | High Speed Internet |
| CommunityFeatures | School Bus |
| Features | In Suite Laundry |
| ParkingSpaceTotal | 2 |
Building
| BathroomTotal | 2 |
| BedroomsAboveGround | 3 |
| BedroomsTotal | 3 |
| Amenities | Fireplace(s) |
| Appliances | Water Heater, Dryer, Microwave, Refrigerator, Stove, Washer |
| ArchitecturalStyle | Bungalow |
| ConstructionStyleAttachment | Detached |
| ExteriorFinish | Brick |
| FireplacePresent | Yes |
| FireplaceTotal | 1 |
| FlooringType | Tile |
| FoundationType | Poured Concrete |
| HeatingFuel | Natural Gas |
| HeatingType | Forced Air |
| StoriesTotal | 1 |
| SizeInterior | 1999.983 - 2499.9795 Sqft |
| Type | House |
| UtilityWater | Municipal Water |
Parking
| Attached Garage |
Land
| Acreage | No |
| FenceType | Fenced Yard |
| LandAmenities | Park, Public Transit |
| Sewer | Sanitary Sewer |
Rooms
| Level | Type | Length | Width | Dimensions |
|---|---|---|---|---|
| Main Level | Foyer | 2.028 m | 1.98 m | 2.028 m x 1.98 m |
| Main Level | Living Room | 7.547 m | 3.783 m | 7.547 m x 3.783 m |
| Main Level | Dining Room | 3.425 m | 3.383 m | 3.425 m x 3.383 m |
| Main Level | Kitchen | 5.128 m | 4.754 m | 5.128 m x 4.754 m |
| Main Level | Family Room | 4.871 m | 3.672 m | 4.871 m x 3.672 m |
| Main Level | Primary Bedroom | 5.427 m | 3.934 m | 5.427 m x 3.934 m |
| Main Level | Bedroom 2 | 3.672 m | 3.049 m | 3.672 m x 3.049 m |
| Main Level | Bedroom 3 | 3.669 m | 3.442 m | 3.669 m x 3.442 m |
https://www.realtor.ca/real-estate/27567994/54-kortright-road-e-guelph-village-village
Interested?
Contact us for more information
Phil Calvano
Broker of Record
170 Rockhaven Lane Unit 113b
Waterdown, Ontario L8B 1B5






