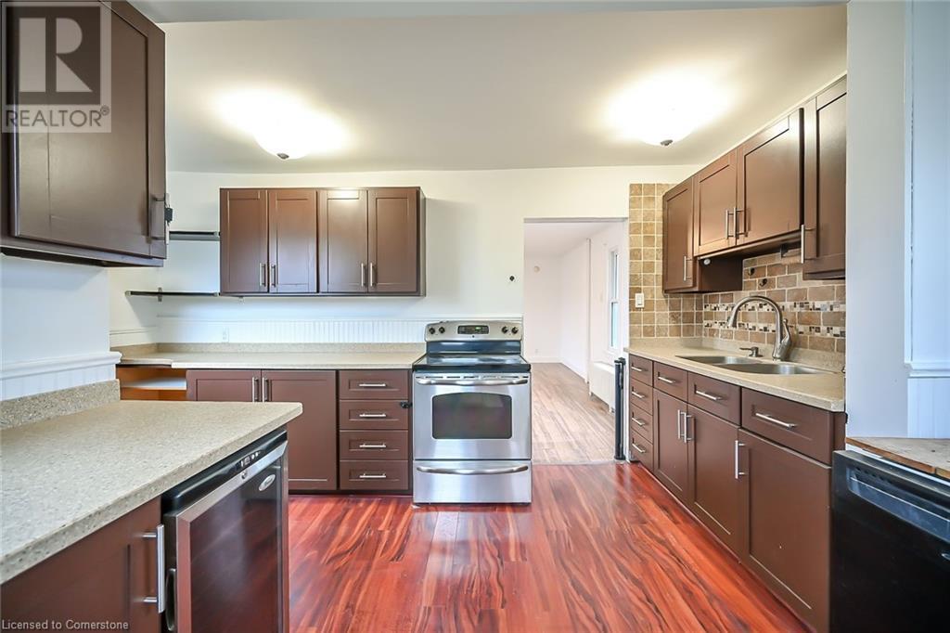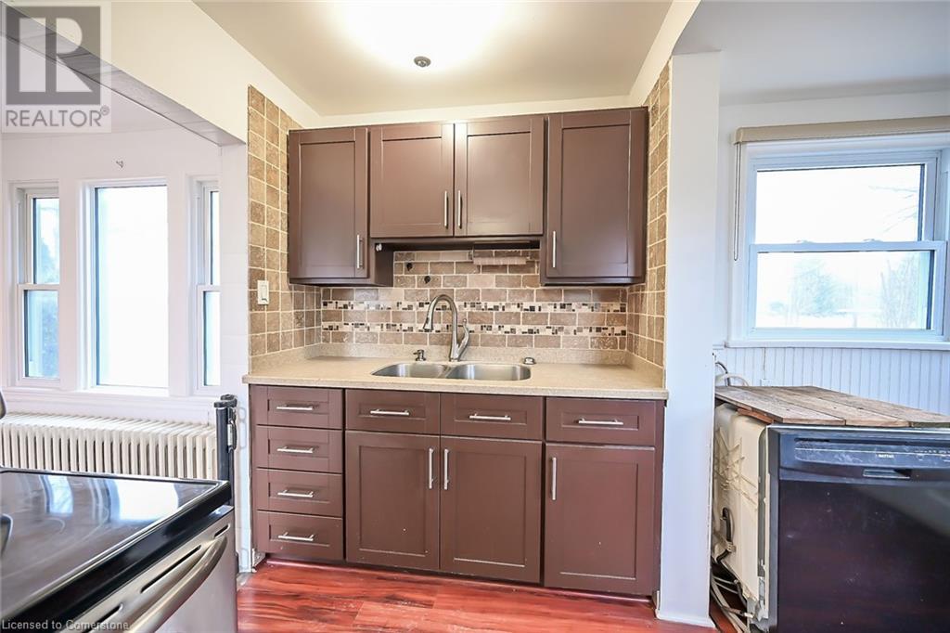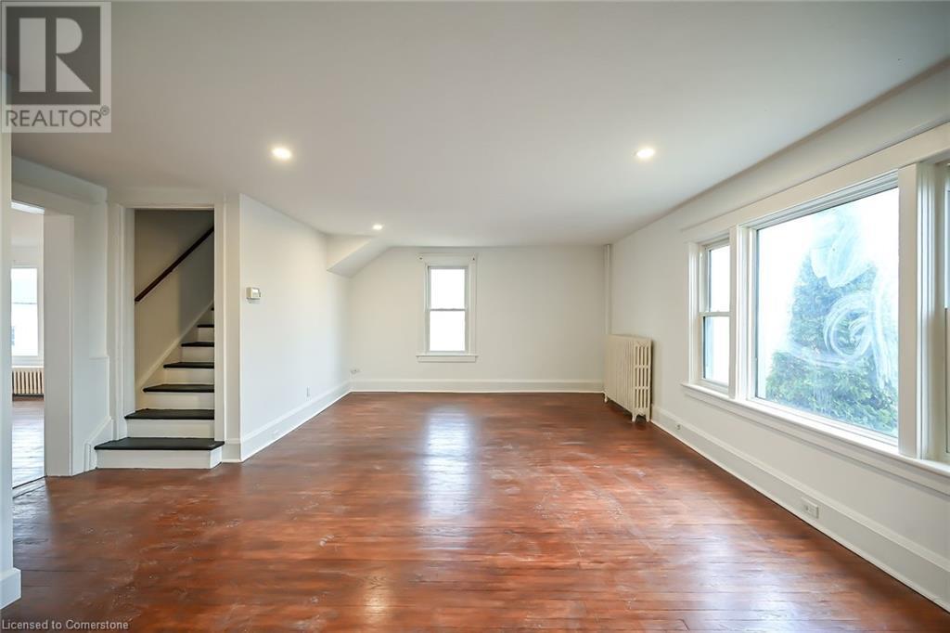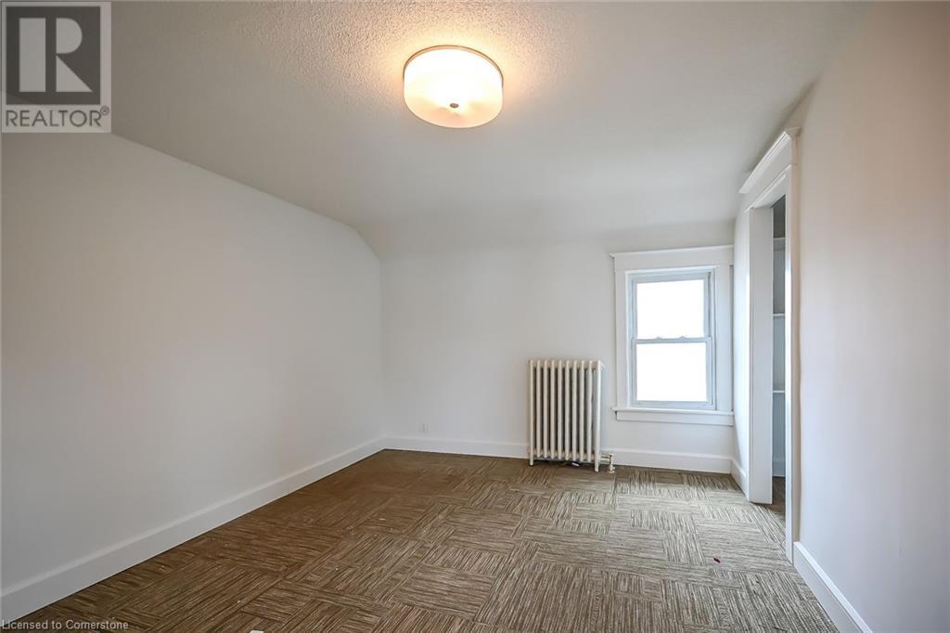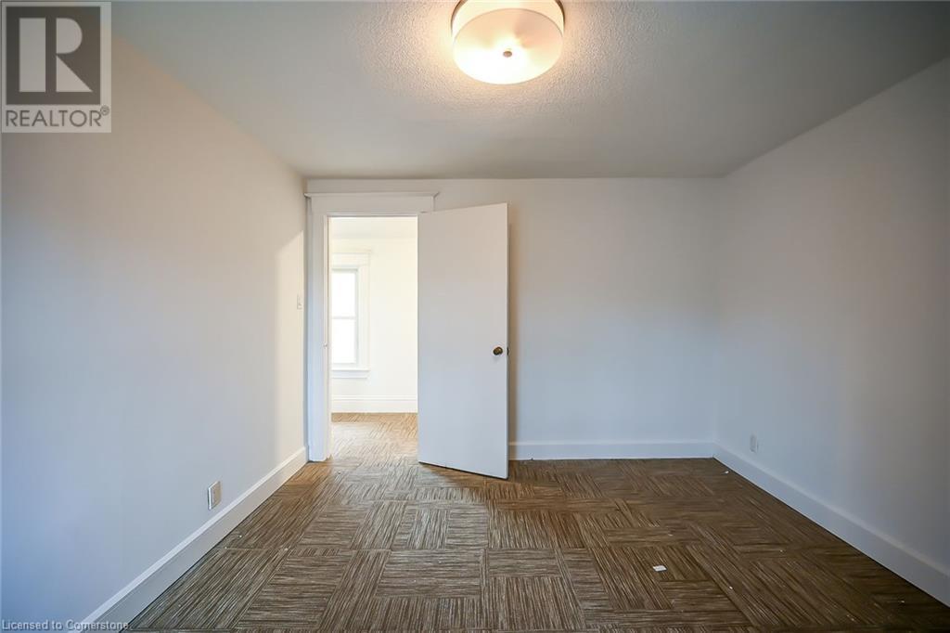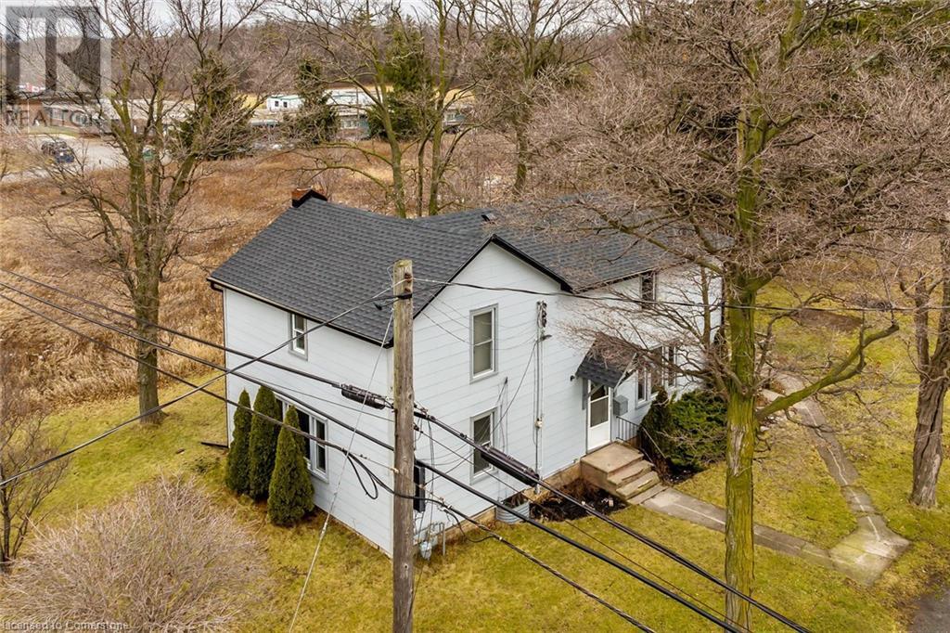2173 #56 Highway Glanbrook, Ontario L0R 1C0
$3,250 Monthly
Searching for affordable renting situation with a country twist - look no further - check out this spacious 1.5 storey vintage style home offering 1,857sf of freshly painted/redecorated living space positioned on mature treed 0.45 ac lot. Enjoys prime location only minutes to all of Hamilton Mountain/Stoney Creek amenities - situated just north of Binbrook’s downtown - 15 minute commute to Red Hill/Linc, 403 & QEW. Incs large west wing living room, convenient 2pc bath, functional center family room completed w/east side eat-in kitchen ftrs dark cabinetry, hard surfaced countertops, stainless appliances & access to private rear deck. Upper level incs master bedroom boasting 4pc en-suite & handy 2nd floor laundry station, 2 additional bedrooms & 4pc primary bath. Service style partial basement houses economic n/gas hot water boiler heat system. Extras inc hardwood, laminate & carpeted flooring, water well, septic system & use of 2006 built detached garage. Asking $3250 p/month - minimum 1 year lease. All applicants to provide job references - Landlord will complete extensive credit/back ground checks etc. on all potential applicants. AIA (id:58043)
Property Details
| MLS® Number | 40679866 |
| Property Type | Single Family |
| EquipmentType | Water Heater |
| Features | Crushed Stone Driveway, Country Residential |
| ParkingSpaceTotal | 3 |
| RentalEquipmentType | Water Heater |
Building
| BathroomTotal | 3 |
| BedroomsAboveGround | 3 |
| BedroomsTotal | 3 |
| Appliances | Dryer, Refrigerator, Stove, Washer |
| ArchitecturalStyle | 2 Level |
| BasementDevelopment | Unfinished |
| BasementType | Partial (unfinished) |
| ConstructedDate | 1900 |
| ConstructionStyleAttachment | Detached |
| CoolingType | None |
| ExteriorFinish | Aluminum Siding, Metal, Vinyl Siding |
| FoundationType | Stone |
| HalfBathTotal | 1 |
| HeatingFuel | Natural Gas |
| HeatingType | Boiler, Radiant Heat |
| StoriesTotal | 2 |
| SizeInterior | 1857 Sqft |
| Type | House |
| UtilityWater | Cistern |
Parking
| Detached Garage |
Land
| AccessType | Road Access |
| Acreage | No |
| Sewer | Septic System |
| SizeDepth | 300 Ft |
| SizeFrontage | 65 Ft |
| SizeTotalText | Under 1/2 Acre |
| ZoningDescription | A1 |
Rooms
| Level | Type | Length | Width | Dimensions |
|---|---|---|---|---|
| Second Level | 4pc Bathroom | 6'2'' x 7'8'' | ||
| Second Level | Bedroom | 12'3'' x 11'8'' | ||
| Second Level | Bedroom | 10'9'' x 12'5'' | ||
| Second Level | Laundry Room | 5'1'' x 8'2'' | ||
| Second Level | 4pc Bathroom | 8'4'' x 8'4'' | ||
| Second Level | Primary Bedroom | 13'5'' x 14'7'' | ||
| Basement | Utility Room | 15' x 20'8'' | ||
| Main Level | Eat In Kitchen | 12'1'' x 16'5'' | ||
| Main Level | Family Room | 18'0'' x 16'6'' | ||
| Main Level | 2pc Bathroom | 3'3'' x 7'6'' | ||
| Main Level | Living Room | 17'0'' x 23'1'' |
https://www.realtor.ca/real-estate/27676936/2173-56-highway-glanbrook
Interested?
Contact us for more information
Peter R. Hogeterp
Salesperson
325 Winterberry Dr Unit 4b
Stoney Creek, Ontario L8J 0B6










