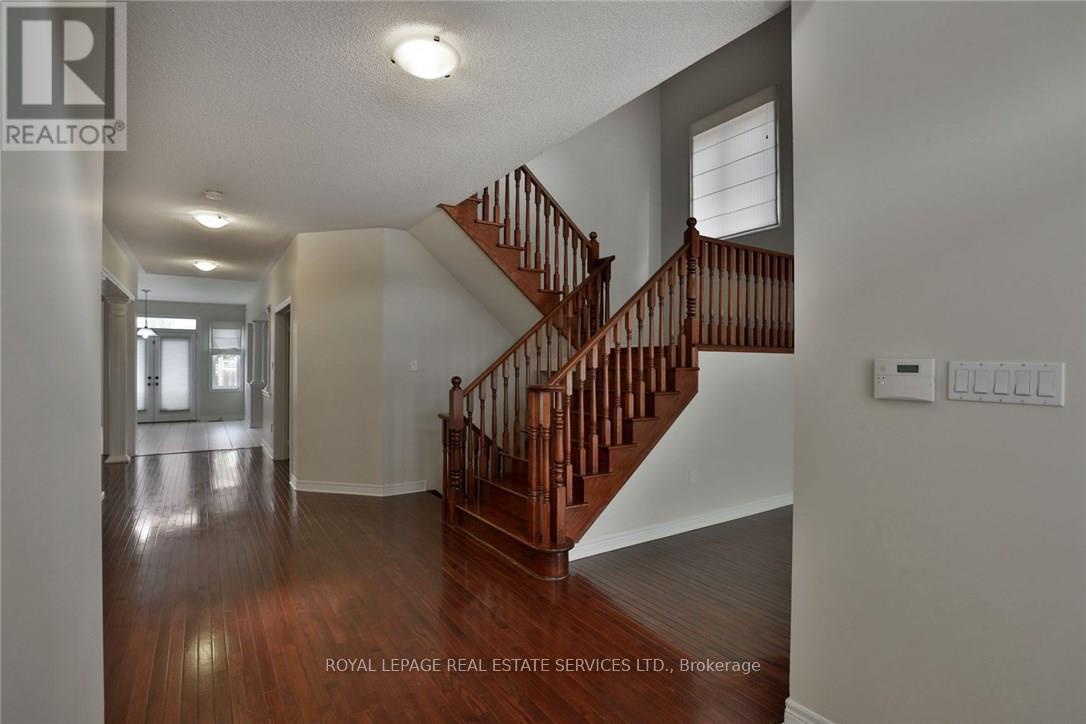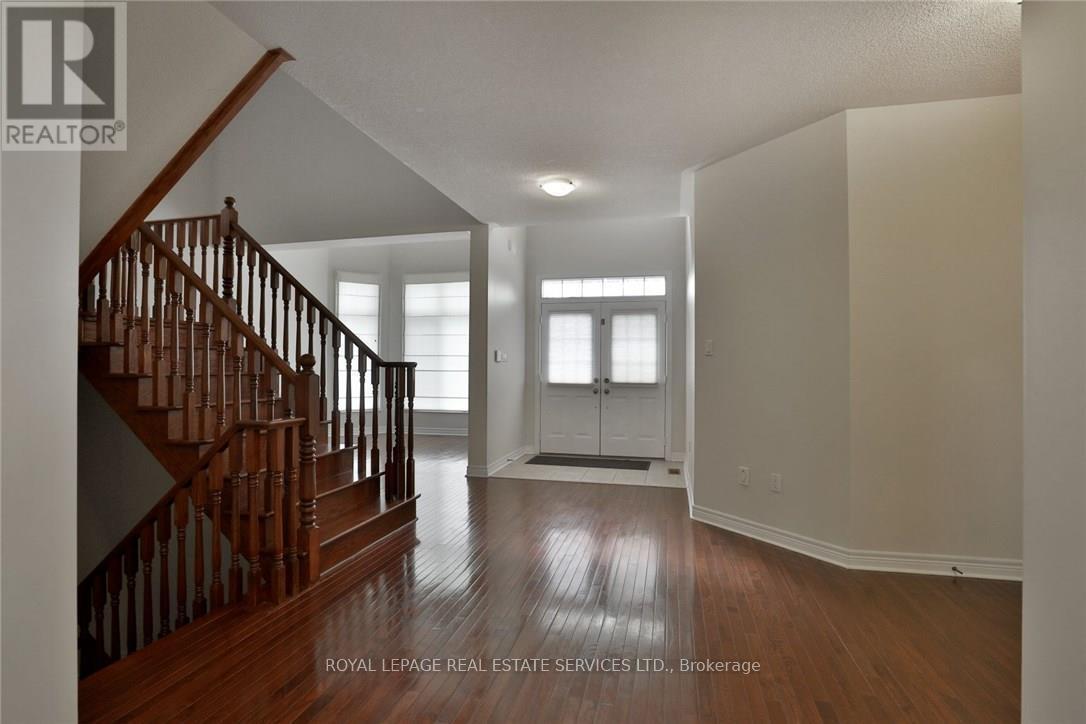1523 Arrowhead Road Oakville, Ontario L6H 7V6
$5,900 Monthly
Stunning 4 Bedroom Home in Joshua Creek. Updates include Hardwood Floors throughout, The Spacious Kitchen boasts Granite counters & backsplash, Stainless Steel appliances, Lots of counter space and an abundance of storage. There is also with a large breakfast area out to the back Garden. The main floor family room is perfect for spending time together. This home also offers a private living room with cathedral ceilings, formal dining room with coffered ceilings and a beautiful bay window, and w/walk out to the gardens and is open to the spacious family room. The separate den with French doors is the perfect home office. The Second floor features 4 Generous sized Bedrooms, 3 with full updated baths. 2 bedrooms with private updated ensuites & 1 with semi-ensuite. Beautifully landscaped back garden features a newer stone patio. Perfect location in sought after Joshua Creek/St Marguerite D'Youville and Iroquois Ridge/Holy Trinity school districts. Close to parks, shops and all hwys. (id:58043)
Property Details
| MLS® Number | W10441829 |
| Property Type | Single Family |
| Community Name | Iroquois Ridge North |
| AmenitiesNearBy | Park, Public Transit, Schools |
| Features | Level Lot |
| ParkingSpaceTotal | 4 |
Building
| BathroomTotal | 4 |
| BedroomsAboveGround | 4 |
| BedroomsTotal | 4 |
| Appliances | Garage Door Opener Remote(s), Water Heater, Dishwasher, Dryer, Microwave, Refrigerator, Stove, Washer, Window Coverings |
| BasementDevelopment | Unfinished |
| BasementType | Full (unfinished) |
| ConstructionStyleAttachment | Detached |
| CoolingType | Central Air Conditioning |
| ExteriorFinish | Stone, Stucco |
| FireplacePresent | Yes |
| FireplaceTotal | 1 |
| FlooringType | Hardwood, Tile |
| FoundationType | Concrete |
| HalfBathTotal | 1 |
| HeatingFuel | Natural Gas |
| HeatingType | Forced Air |
| StoriesTotal | 2 |
| SizeInterior | 3499.9705 - 4999.958 Sqft |
| Type | House |
| UtilityWater | Municipal Water |
Parking
| Attached Garage |
Land
| Acreage | No |
| LandAmenities | Park, Public Transit, Schools |
| Sewer | Sanitary Sewer |
| SizeDepth | 114 Ft ,9 In |
| SizeFrontage | 49 Ft ,6 In |
| SizeIrregular | 49.5 X 114.8 Ft |
| SizeTotalText | 49.5 X 114.8 Ft|under 1/2 Acre |
Rooms
| Level | Type | Length | Width | Dimensions |
|---|---|---|---|---|
| Second Level | Bedroom | 3.91 m | 3.81 m | 3.91 m x 3.81 m |
| Second Level | Primary Bedroom | 6.4 m | 4.11 m | 6.4 m x 4.11 m |
| Second Level | Bedroom | 4.88 m | 3.81 m | 4.88 m x 3.81 m |
| Second Level | Bedroom | 4.67 m | 3.66 m | 4.67 m x 3.66 m |
| Main Level | Living Room | 4.88 m | 3.51 m | 4.88 m x 3.51 m |
| Main Level | Laundry Room | Measurements not available | ||
| Main Level | Dining Room | 4.93 m | 3.81 m | 4.93 m x 3.81 m |
| Main Level | Family Room | 5.33 m | 4.57 m | 5.33 m x 4.57 m |
| Main Level | Kitchen | 3.66 m | 3 m | 3.66 m x 3 m |
| Main Level | Eating Area | 4.22 m | 3.66 m | 4.22 m x 3.66 m |
| Main Level | Den | 4.57 m | 3.05 m | 4.57 m x 3.05 m |
Utilities
| Cable | Available |
| Sewer | Available |
Interested?
Contact us for more information
Brett Fraser Smiley
Salesperson
231 Oak Park Blvd #400a
Oakville, Ontario L6H 7S8






























