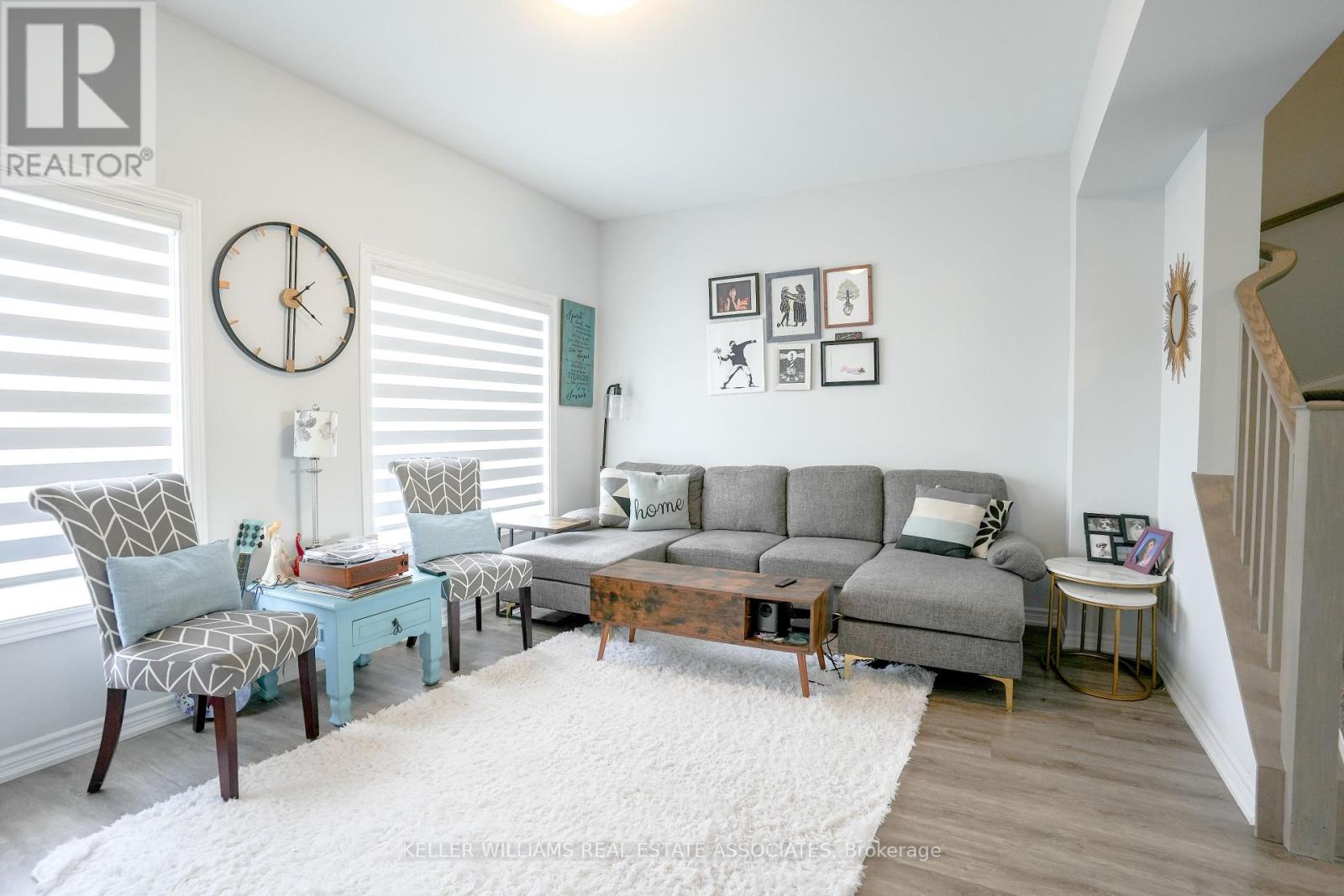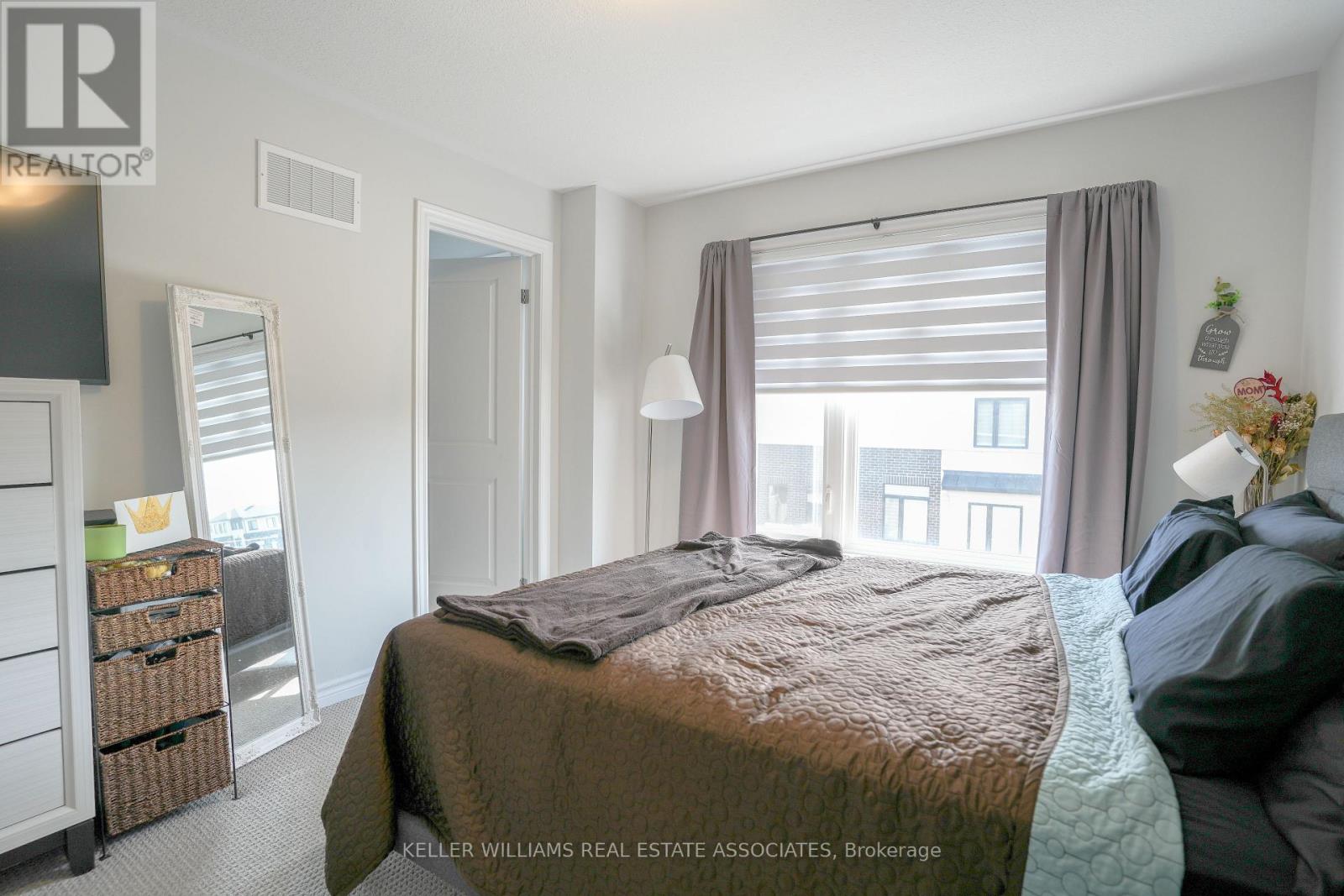5 - 314 Equestrian Way Cambridge, Ontario N3E 0E4
$2,750 Monthly
Don't Miss Out on This Stunning New Townhome in Cambridge! Experience style and comfort in this rarely available townhome built in 2022, located in a vibrant community. This home features 3 spacious bedrooms and 4 baths, plus a versatile bonus room with direct backyard access. Step inside to an expansive open layout with separate living and dining areas, enhanced by beautiful laminate flooring throughout the main level. The modern kitchen is a chefs dream, equipped with stainless steel appliances, a generous pantry, and a central island for meal prep and casual dining. The primary bedroom, features an ensuite bathroom and a spacious walk-in closet. Enjoy the convenience of upstairs laundry, making chores easy. An attached garage offers hassle-free access during winter, with extra storage space for all your essentials. With contemporary finishes throughout, this townhome creates an inviting atmosphere that truly feels like home. Schedule your viewing today to discover everything this exceptional property has to offer! (id:58043)
Property Details
| MLS® Number | X9505497 |
| Property Type | Single Family |
| AmenitiesNearBy | Park, Public Transit, Schools |
| Features | Lighting |
| ParkingSpaceTotal | 2 |
Building
| BathroomTotal | 4 |
| BedroomsAboveGround | 3 |
| BedroomsBelowGround | 1 |
| BedroomsTotal | 4 |
| Appliances | Dryer, Refrigerator, Stove, Washer, Window Coverings |
| ConstructionStyleAttachment | Attached |
| CoolingType | Central Air Conditioning |
| ExteriorFinish | Brick, Stone |
| FlooringType | Laminate, Carpeted, Tile |
| FoundationType | Concrete, Slab |
| HalfBathTotal | 2 |
| HeatingFuel | Natural Gas |
| HeatingType | Forced Air |
| StoriesTotal | 3 |
| SizeInterior | 1499.9875 - 1999.983 Sqft |
| Type | Row / Townhouse |
| UtilityWater | Municipal Water |
Parking
| Garage |
Land
| Acreage | No |
| LandAmenities | Park, Public Transit, Schools |
| Sewer | Sanitary Sewer |
| SizeDepth | 73 Ft ,7 In |
| SizeFrontage | 16 Ft ,10 In |
| SizeIrregular | 16.9 X 73.6 Ft |
| SizeTotalText | 16.9 X 73.6 Ft |
Rooms
| Level | Type | Length | Width | Dimensions |
|---|---|---|---|---|
| Second Level | Living Room | 4.88 m | 3.58 m | 4.88 m x 3.58 m |
| Second Level | Kitchen | 2.77 m | 4.29 m | 2.77 m x 4.29 m |
| Second Level | Dining Room | 2.46 m | 3.38 m | 2.46 m x 3.38 m |
| Third Level | Primary Bedroom | 3.28 m | 3.76 m | 3.28 m x 3.76 m |
| Third Level | Bedroom 2 | 2.39 m | 2.92 m | 2.39 m x 2.92 m |
| Third Level | Bedroom 3 | 2.36 m | 2.92 m | 2.36 m x 2.92 m |
| Third Level | Laundry Room | Measurements not available | ||
| Main Level | Den | 2.9 m | 3.48 m | 2.9 m x 3.48 m |
Utilities
| Cable | Available |
| Sewer | Installed |
https://www.realtor.ca/real-estate/27567327/5-314-equestrian-way-cambridge
Interested?
Contact us for more information
Justin Jeffery
Salesperson
521 Main Street
Georgetown, Ontario L7G 3T1
































