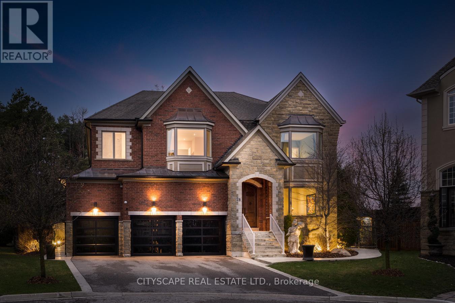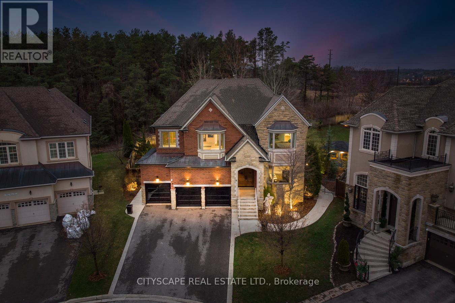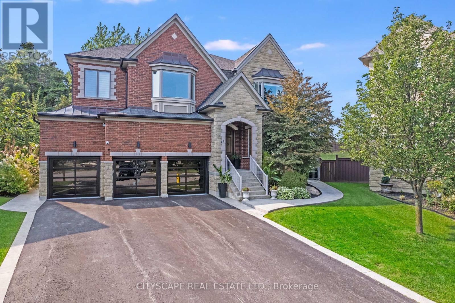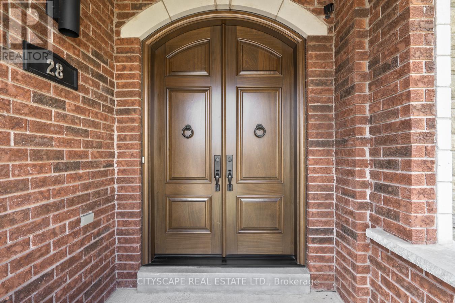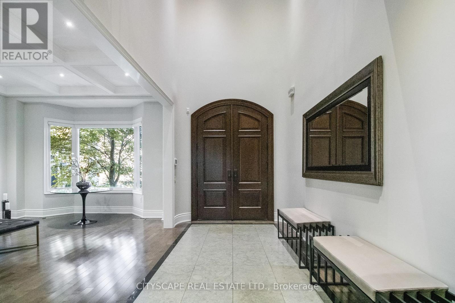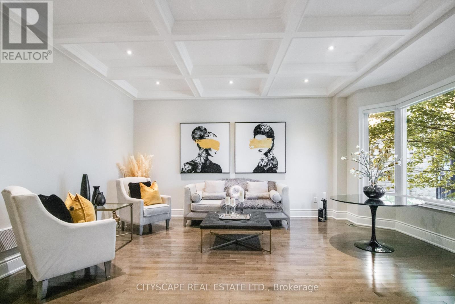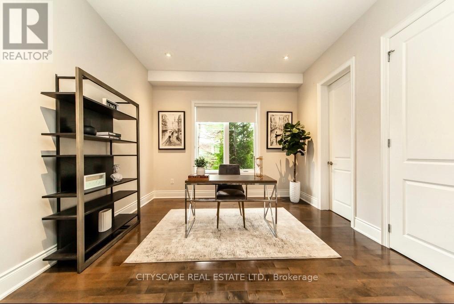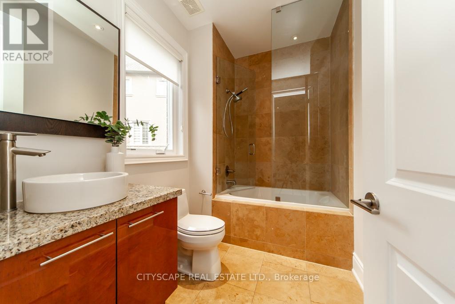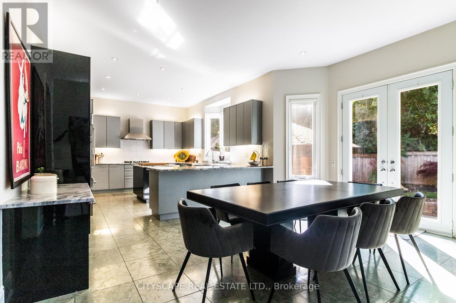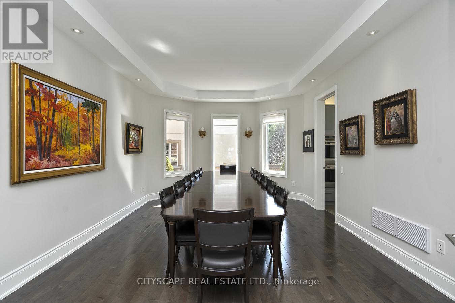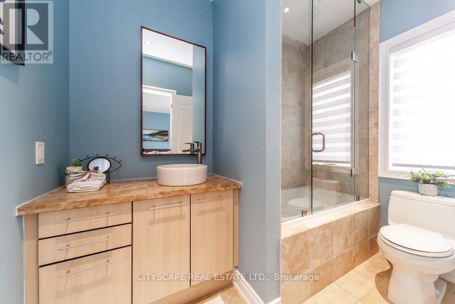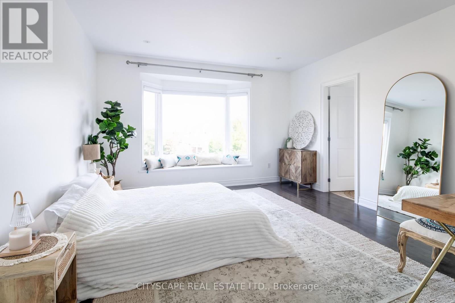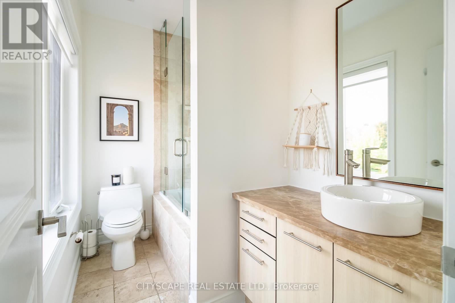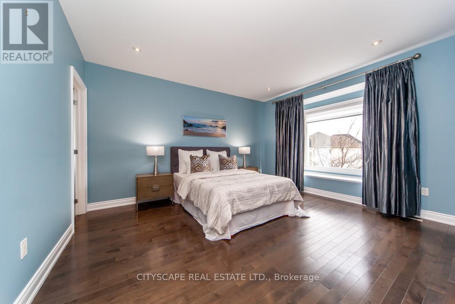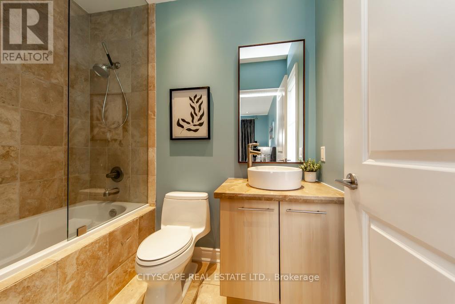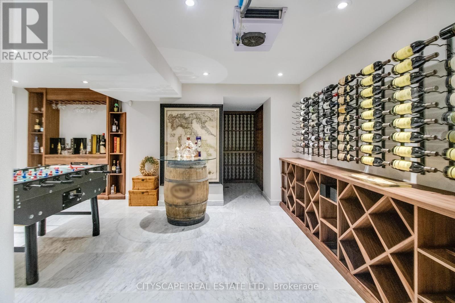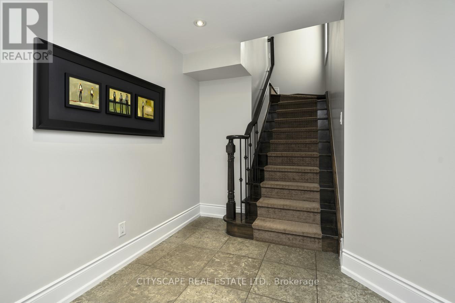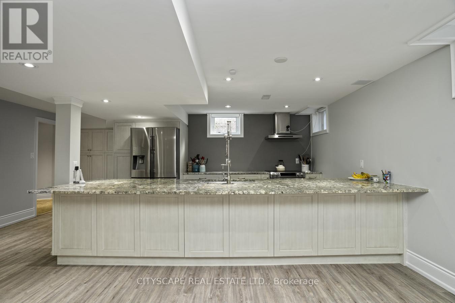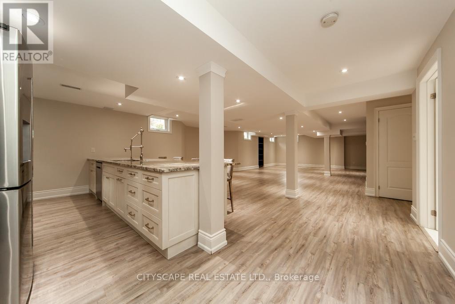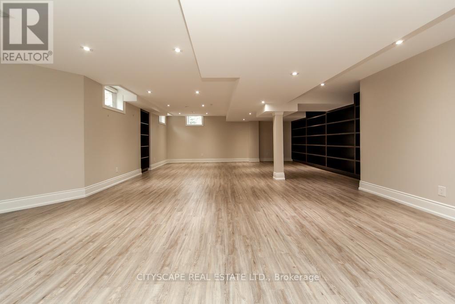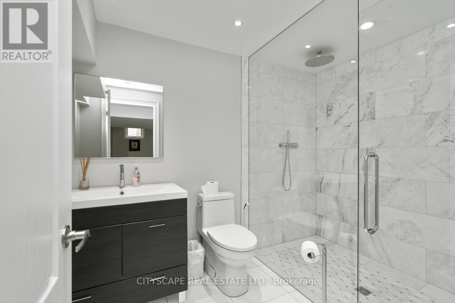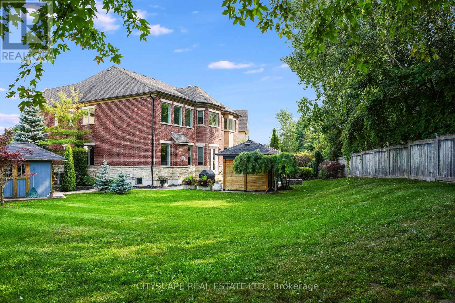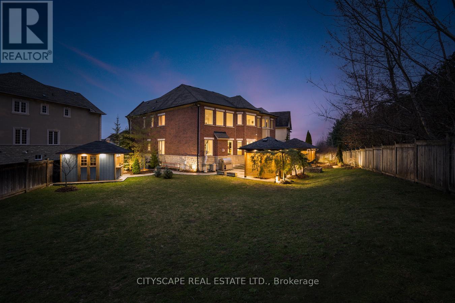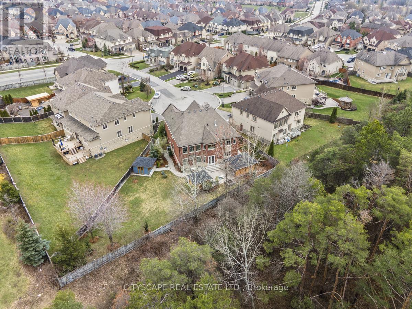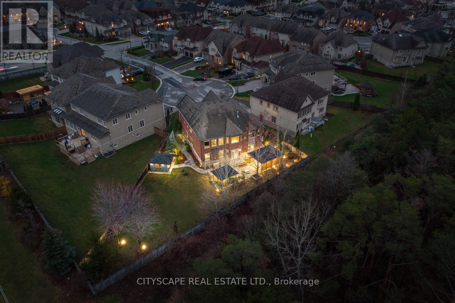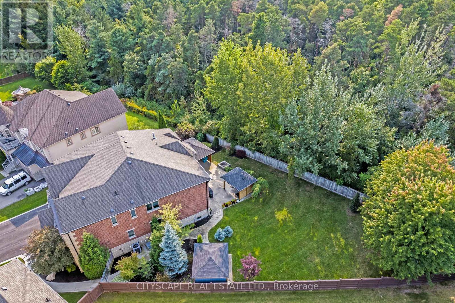28 Sweet Valerie Court Vaughan, Ontario L6A 0C6
$9,970 Monthly
A Stunning Executive Masterpiece In Upper Thornhill Luxury Estates! Fully Upgraded W/Finest Quality, Aprx.7600 Sqft. Customized Dream Home By Country Wide On A Pie Shape 1/3 Acre Ravine Lot Located on a Quiet Cul-De-Sac. Home Features A Chef's Dream Kitchen W/Family Size Breakfast Area, High End Wolf/Miele Appliances,19' Ceiling Family Room W/ Fireplace & Floor To Ceiling Enlarged Windows, 6 Bedrooms with private ensuite. Fully Finished Basement Featuring A State Of The Art Temperature Controlled Wine Cellar. Two Gazebos Equipped With Heaters And Pot Lights. Don't Want To Miss!! **EXTRAS** Main;Frdge, Double Wall Oven, Gas Cooktop, Dshwashr, Washer, Dryer, Bsmt;Frdge, Stove, Dshwshr. Inground Sprinklers, 3 Grge Door Opnrs/Remote, Nest X Yale Locks, 2 Gazebos, Shed, Security System&Cameras, All Elfs, All Window Coverings, Cvac. StepsTo Vaughan's Top Ranked Schools Incl. French Immersion. (id:58043)
Property Details
| MLS® Number | N11821885 |
| Property Type | Single Family |
| Community Name | Patterson |
| Amenities Near By | Park, Schools |
| Features | Cul-de-sac, Conservation/green Belt |
| Parking Space Total | 9 |
Building
| Bathroom Total | 8 |
| Bedrooms Above Ground | 6 |
| Bedrooms Below Ground | 1 |
| Bedrooms Total | 7 |
| Basement Development | Finished |
| Basement Features | Separate Entrance |
| Basement Type | N/a (finished) |
| Construction Style Attachment | Detached |
| Cooling Type | Central Air Conditioning |
| Exterior Finish | Brick |
| Fireplace Present | Yes |
| Flooring Type | Hardwood, Tile |
| Foundation Type | Unknown |
| Half Bath Total | 1 |
| Heating Fuel | Natural Gas |
| Heating Type | Forced Air |
| Stories Total | 2 |
| Size Interior | 5,000 - 100,000 Ft2 |
| Type | House |
| Utility Water | Municipal Water |
Parking
| Garage |
Land
| Acreage | No |
| Fence Type | Fenced Yard |
| Land Amenities | Park, Schools |
| Sewer | Sanitary Sewer |
| Size Depth | 147 Ft ,7 In |
| Size Frontage | 44 Ft ,1 In |
| Size Irregular | 44.1 X 147.6 Ft ; Irr Pie Shape 165f B/ 113f L/188f R |
| Size Total Text | 44.1 X 147.6 Ft ; Irr Pie Shape 165f B/ 113f L/188f R |
Rooms
| Level | Type | Length | Width | Dimensions |
|---|---|---|---|---|
| Second Level | Bedroom 5 | 4.01 m | 3.77 m | 4.01 m x 3.77 m |
| Second Level | Primary Bedroom | 4.9 m | 6.73 m | 4.9 m x 6.73 m |
| Second Level | Bedroom 2 | 3.52 m | 4.43 m | 3.52 m x 4.43 m |
| Second Level | Bedroom 3 | 4.35 m | 5.86 m | 4.35 m x 5.86 m |
| Second Level | Bedroom 4 | 3.95 m | 4.63 m | 3.95 m x 4.63 m |
| Lower Level | Kitchen | 4.22 m | 6.21 m | 4.22 m x 6.21 m |
| Main Level | Living Room | 3.97 m | 5.58 m | 3.97 m x 5.58 m |
| Main Level | Family Room | 4.11 m | 5.45 m | 4.11 m x 5.45 m |
| Main Level | Kitchen | 4.89 m | 4.64 m | 4.89 m x 4.64 m |
| Main Level | Eating Area | 5.01 m | 5.09 m | 5.01 m x 5.09 m |
| Main Level | Dining Room | 6.14 m | 4.11 m | 6.14 m x 4.11 m |
| Main Level | Bedroom | 3.97 m | 3.69 m | 3.97 m x 3.69 m |
Utilities
| Cable | Available |
| Sewer | Available |
https://www.realtor.ca/real-estate/27699390/28-sweet-valerie-court-vaughan-patterson-patterson
Contact Us
Contact us for more information
Ejaz Haider
Salesperson
885 Plymouth Dr #2
Mississauga, Ontario L5V 0B5
(905) 241-2222
(905) 241-3333


