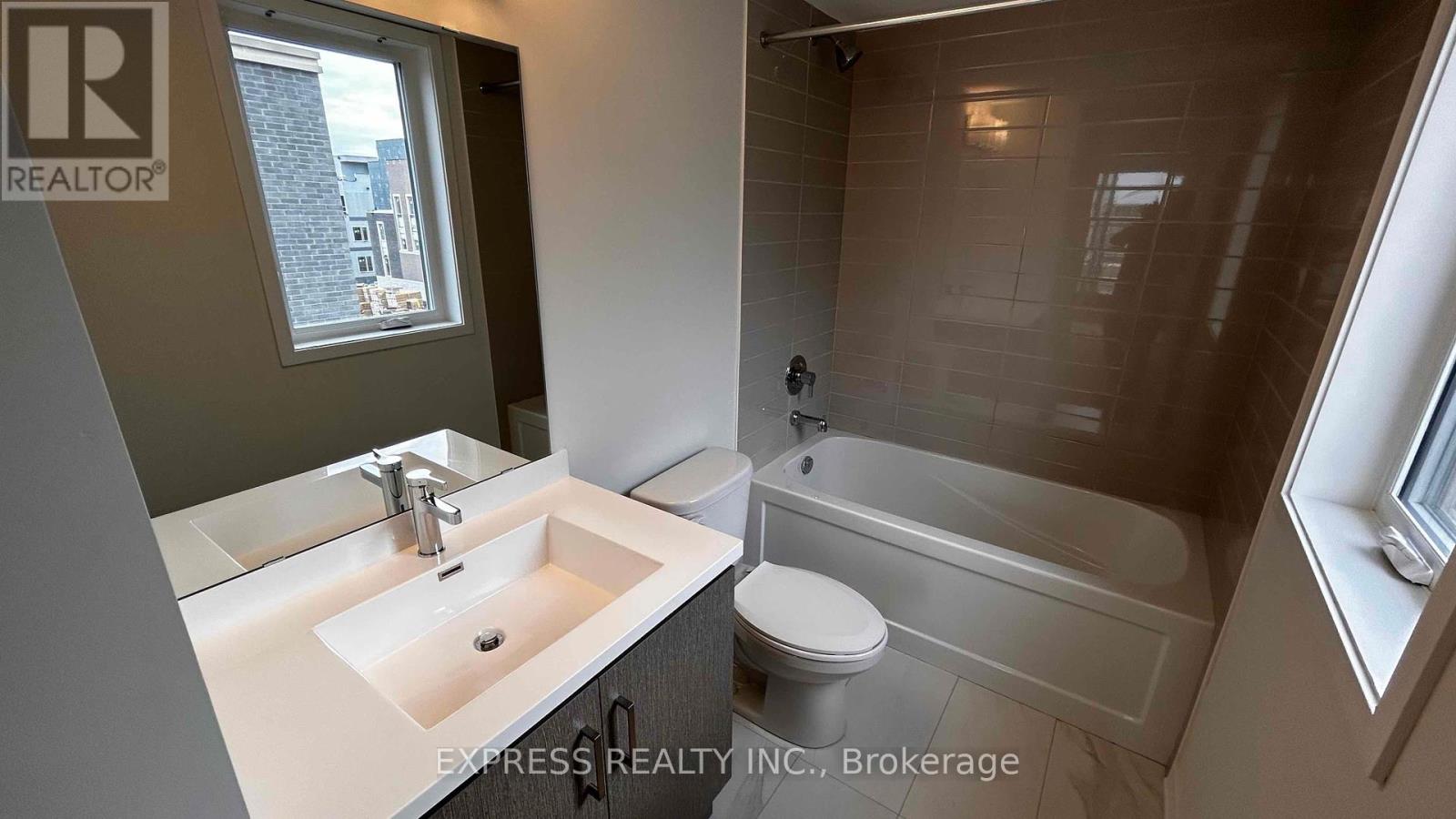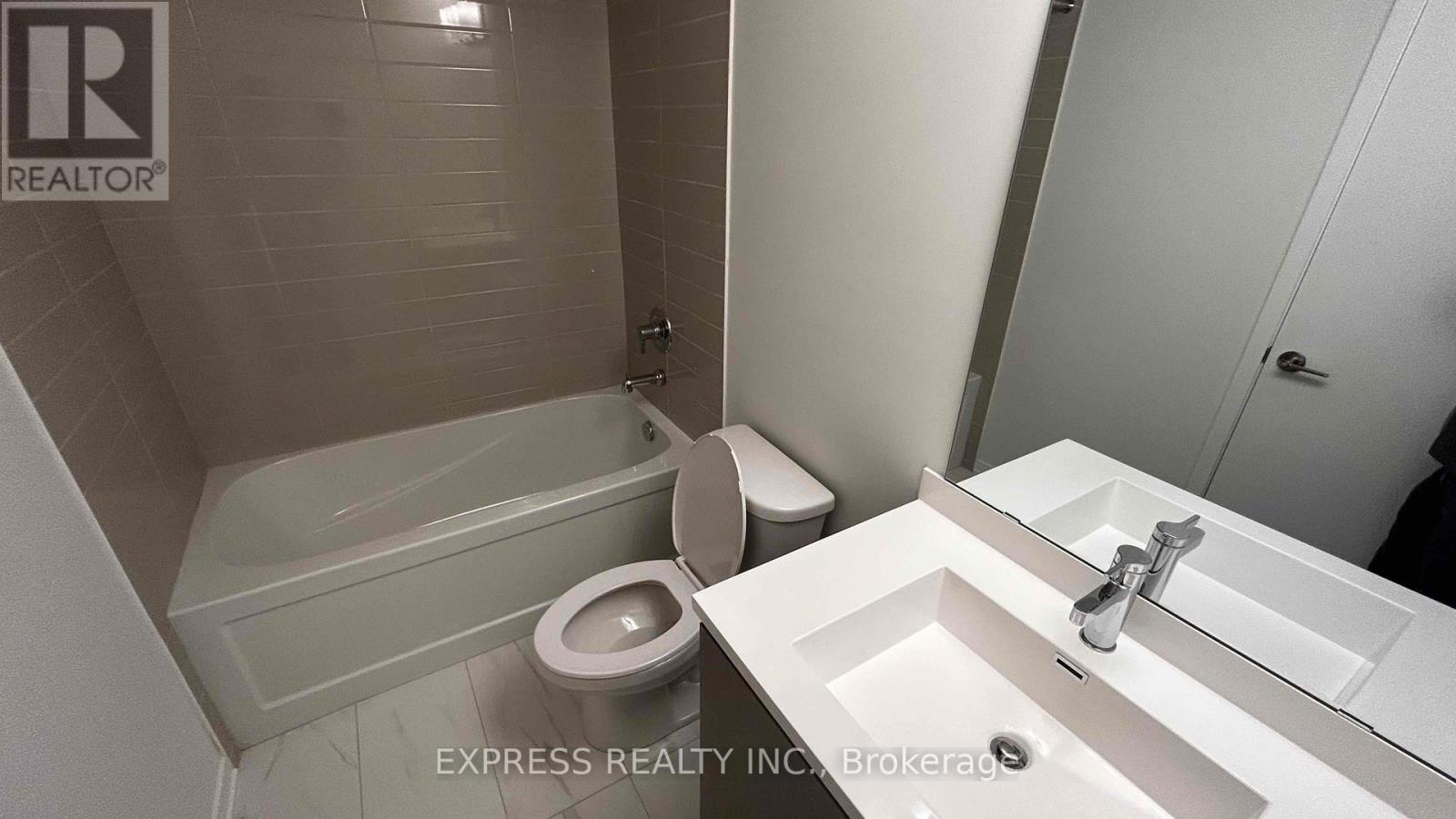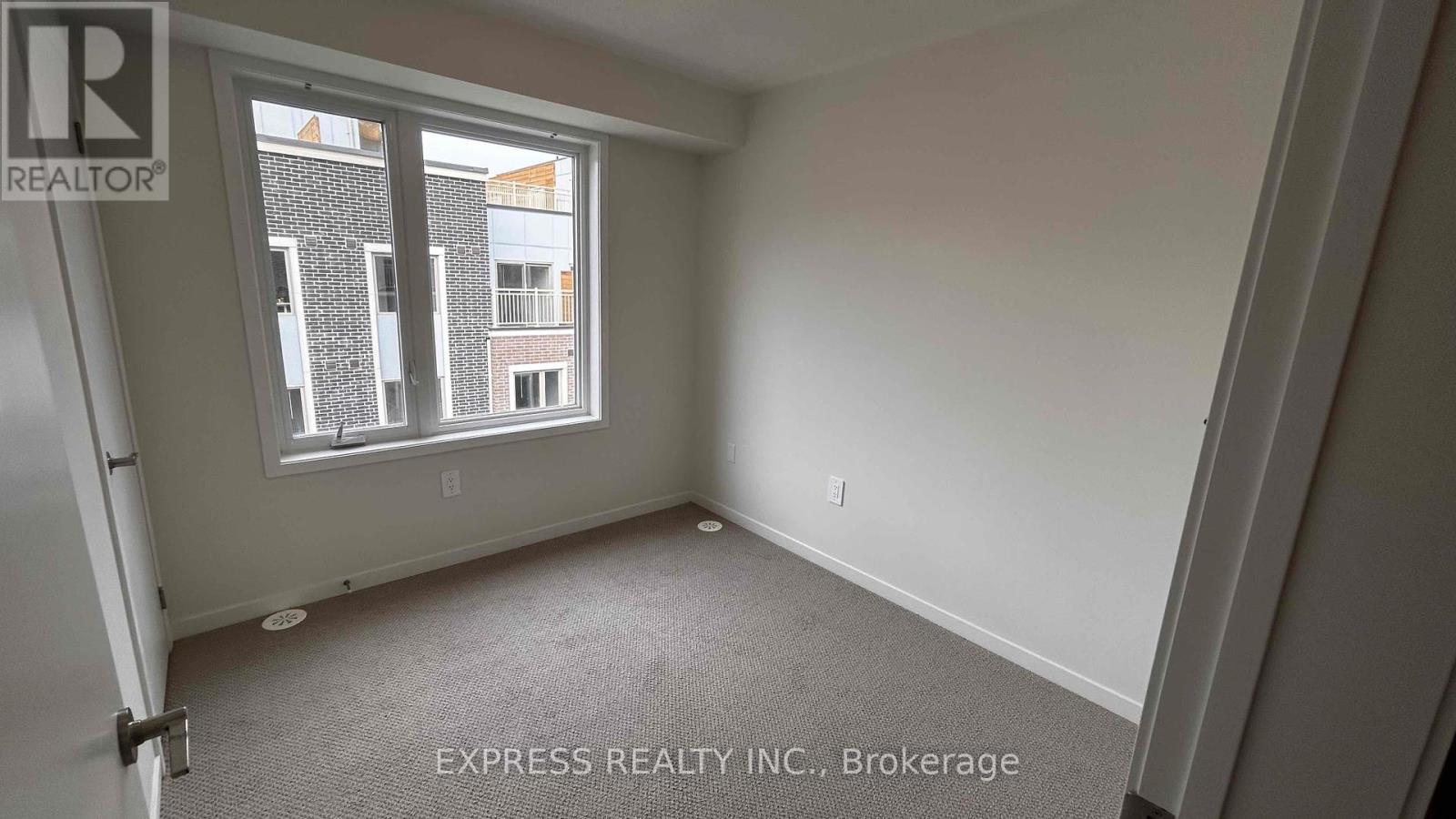Th35 - 21 Honeycrisp Crescent Vaughan, Ontario L4K 0M6
$3,300 Monthly
One Year New Upper Level 3-bedroom Townhouse Located at Mobilio Town. 3-Storeys Corner Unit With Roof Top Terrace facing South-West with plenty of sunlight. Open Concept Kitchen With Breakfast Bar& S/S Appliances. Master Bedroom w/Ensuite Bath, Closet & Private W/O Terrace. Rooftop Private Terrace at Upper Floor. Laminate Through-Out & Lots of Windows w/Sunlight. Excellent Location Close To Anywhere At Vmc, Viva, Subway, York University, Seneca College, Ikea, Restaurants, Cinema & Much More. One Parking Included. (id:58043)
Property Details
| MLS® Number | N9417825 |
| Property Type | Single Family |
| Community Name | Vaughan Corporate Centre |
| AmenitiesNearBy | Hospital, Public Transit, Schools |
| CommunityFeatures | Pet Restrictions, Community Centre |
| Features | Balcony |
| ParkingSpaceTotal | 1 |
Building
| BathroomTotal | 3 |
| BedroomsAboveGround | 3 |
| BedroomsTotal | 3 |
| Amenities | Visitor Parking |
| CoolingType | Central Air Conditioning |
| ExteriorFinish | Concrete |
| FlooringType | Laminate, Carpeted |
| HalfBathTotal | 1 |
| HeatingFuel | Natural Gas |
| HeatingType | Forced Air |
| SizeInterior | 1199.9898 - 1398.9887 Sqft |
| Type | Apartment |
Parking
| Underground |
Land
| Acreage | No |
| LandAmenities | Hospital, Public Transit, Schools |
Rooms
| Level | Type | Length | Width | Dimensions |
|---|---|---|---|---|
| Second Level | Kitchen | Measurements not available | ||
| Second Level | Living Room | Measurements not available | ||
| Second Level | Dining Room | Measurements not available | ||
| Second Level | Bedroom 2 | Measurements not available | ||
| Third Level | Primary Bedroom | Measurements not available | ||
| Third Level | Bedroom 3 | Measurements not available |
Interested?
Contact us for more information
Sharon Wing-Yee Tam
Salesperson
220 Duncan Mill Rd #109
Toronto, Ontario M3B 3J5























