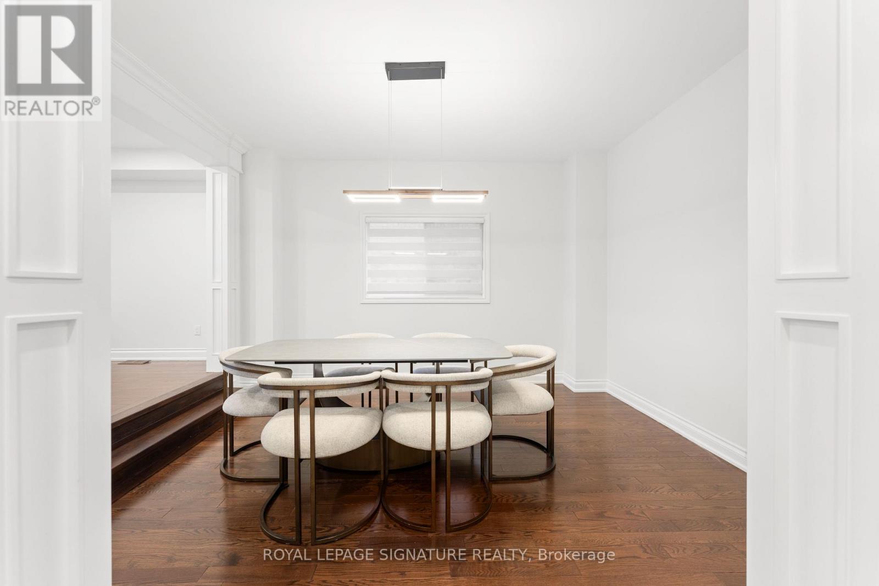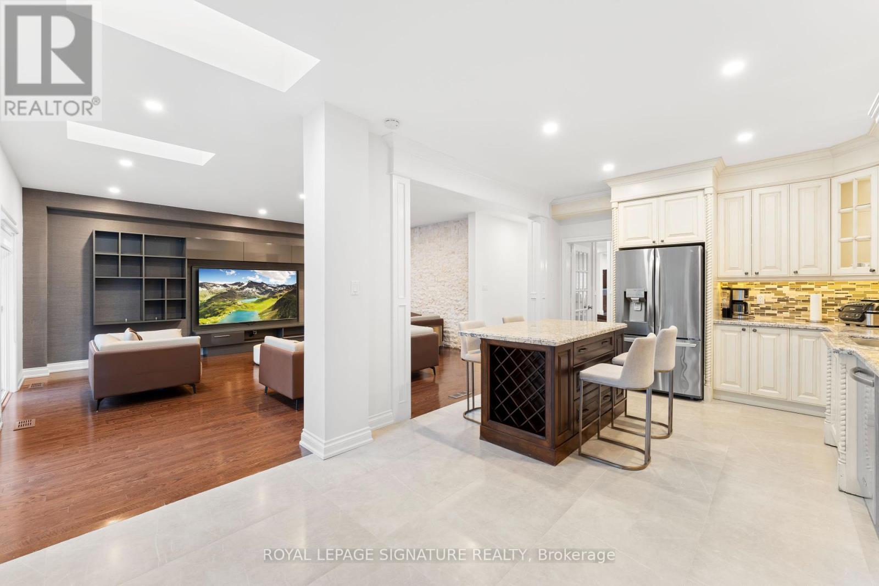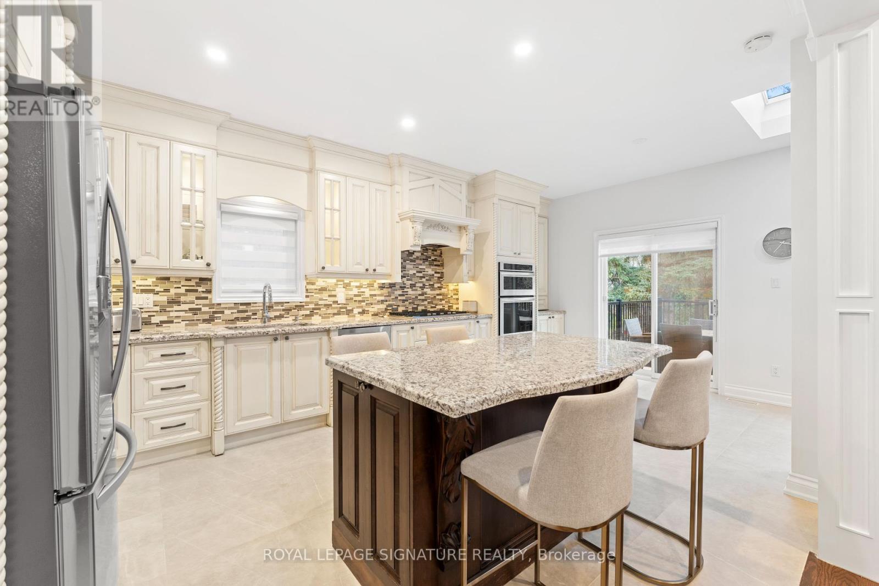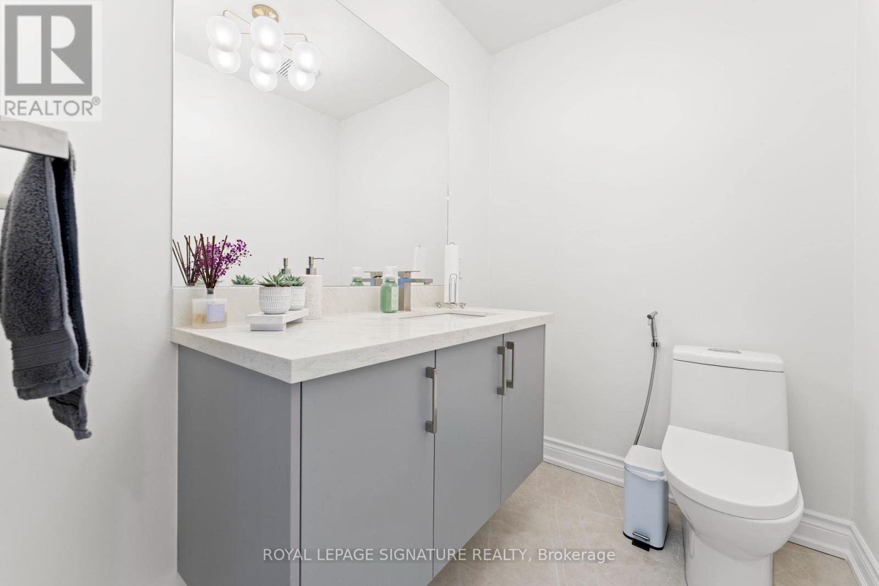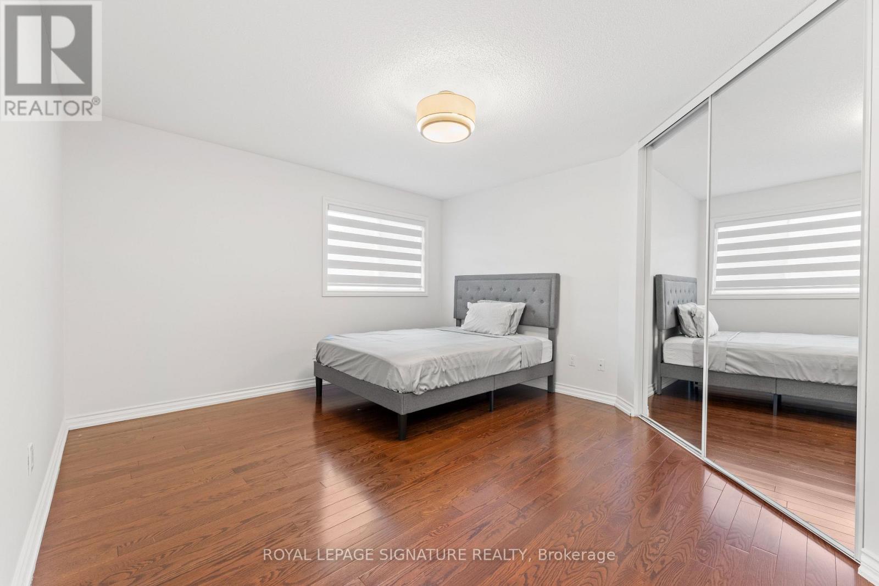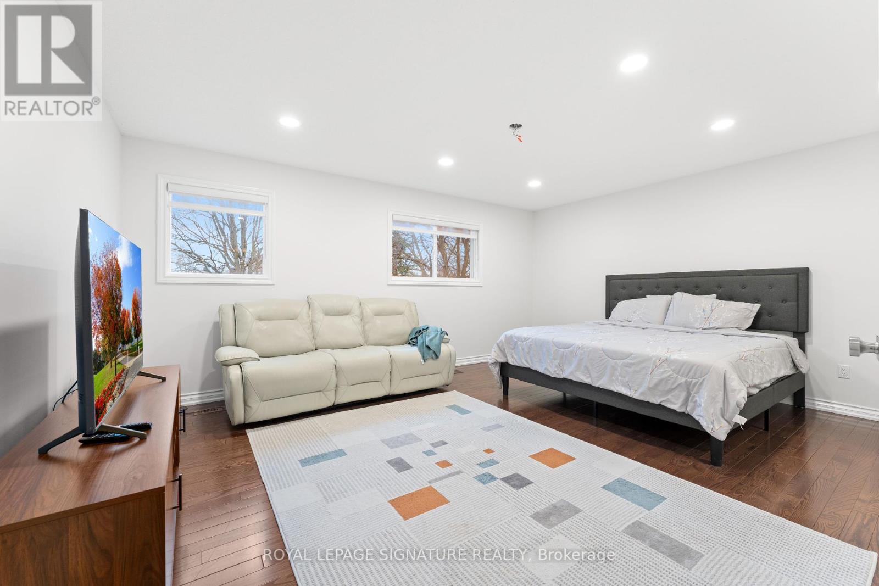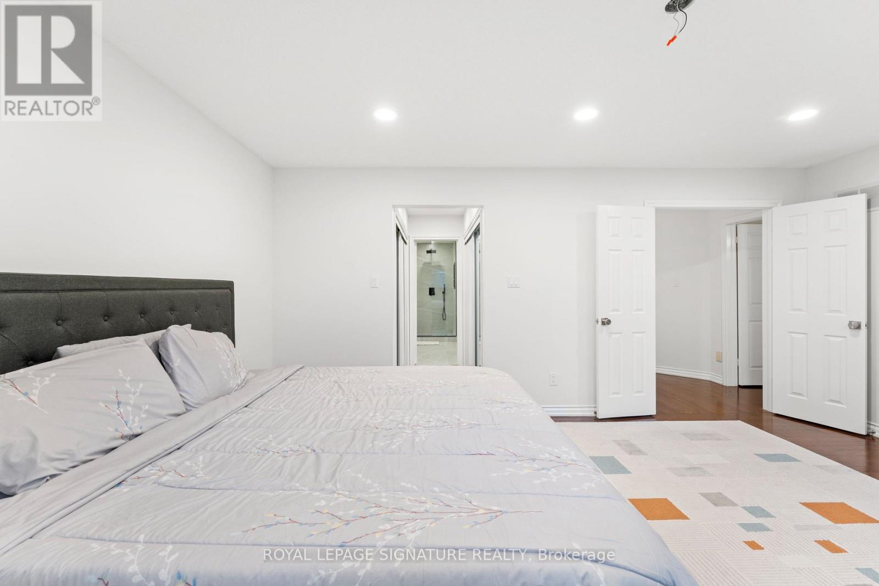253 Byng Avenue Toronto, Ontario M2N 4L4
$9,000 Monthly
Welcome to 253 Byng Ave, All inclusive luxurious 4-bedroom fully furnished home available for lease in aprestigious Toronto neighbourhood. Recently renovated and furnished with modern, stylish furniture andtop-of-the-line finishes, this home offers a perfect blend of elegance and functionality.The main floor features a separate living room, formal dining room, and a spacious family room with a cozyfireplace, perfect for relaxing or entertaining. The chefs kitchen, complete with a large island, is idealfor hosting and family gatherings. A convenient office on the main floor provides an excellent workspace,and a modern powder room adds to the practicality.Upstairs, youll find 4 spacious bedrooms, including 3 full, sleek bathrooms designed for comfort andconvenience. This home offers ample space for families or professionals seeking a high-end, fully furnishedrental property in a prime location. Dont miss this opportunity for luxurious living in Toronto! **** EXTRAS **** All Inclusive - Fully Furnished (id:58043)
Property Details
| MLS® Number | C11885242 |
| Property Type | Single Family |
| Community Name | Willowdale East |
| AmenitiesNearBy | Park, Public Transit, Schools |
| ParkingSpaceTotal | 5 |
Building
| BathroomTotal | 4 |
| BedroomsAboveGround | 4 |
| BedroomsBelowGround | 1 |
| BedroomsTotal | 5 |
| Appliances | Furniture |
| BasementType | Partial |
| ConstructionStyleAttachment | Detached |
| CoolingType | Central Air Conditioning |
| ExteriorFinish | Brick, Stone |
| FireplacePresent | Yes |
| FlooringType | Hardwood |
| HalfBathTotal | 1 |
| HeatingFuel | Natural Gas |
| HeatingType | Forced Air |
| StoriesTotal | 2 |
| SizeInterior | 2999.975 - 3499.9705 Sqft |
| Type | House |
| UtilityWater | Municipal Water |
Parking
| Garage |
Land
| Acreage | Yes |
| LandAmenities | Park, Public Transit, Schools |
| Sewer | Sanitary Sewer |
| SizeDepth | 158 Ft ,4 In |
| SizeFrontage | 40 Ft ,1 In |
| SizeIrregular | 40.1 X 158.4 Ft |
| SizeTotalText | 40.1 X 158.4 Ft|50 - 100 Acres |
Rooms
| Level | Type | Length | Width | Dimensions |
|---|---|---|---|---|
| Second Level | Primary Bedroom | 6 m | 4.2 m | 6 m x 4.2 m |
| Second Level | Bedroom 2 | 3.75 m | 3.5 m | 3.75 m x 3.5 m |
| Second Level | Bedroom 3 | 4 m | 3.8 m | 4 m x 3.8 m |
| Second Level | Bedroom 4 | 4.3 m | 3.8 m | 4.3 m x 3.8 m |
| Main Level | Den | 4 m | 4 m | 4 m x 4 m |
| Main Level | Living Room | 6.5 m | 6 m | 6.5 m x 6 m |
| Main Level | Dining Room | 4.5 m | 3.8 m | 4.5 m x 3.8 m |
| Main Level | Kitchen | 6.5 m | 3.75 m | 6.5 m x 3.75 m |
| Main Level | Family Room | 6 m | 5.5 m | 6 m x 5.5 m |
https://www.realtor.ca/real-estate/27721368/253-byng-avenue-toronto-willowdale-east-willowdale-east
Interested?
Contact us for more information
Mani Shooshtarizadeh
Salesperson
8 Sampson Mews Suite 201 The Shops At Don Mills
Toronto, Ontario M3C 0H5








