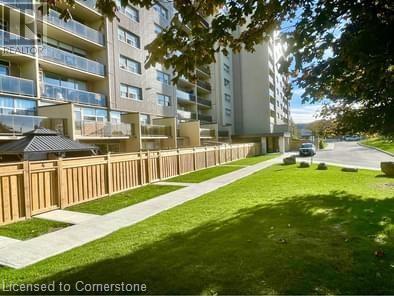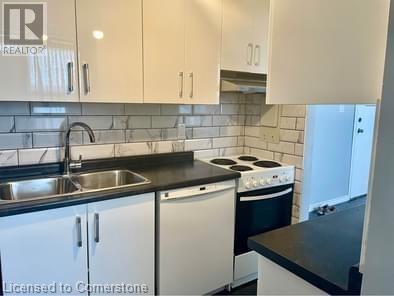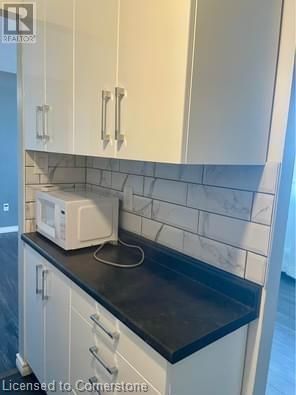15 Nicklaus Drive Unit# 910 Hamilton, Ontario L8K 5J5
$2,000 MonthlyInsurance, Cable TV, Heat, Water
Bright & sun filled 2 bedroom 1 bath condominium unit for rent. Open concept layout, spacious living room and dining room w/walkout to large balcony with fabulous views of the escarpment, perfect for relaxing. Updated kitchen cabinets w/ modern backsplash, beautiful laminate flooring throughout & plenty of storage in hallway. Well-managed condominium building with gym, sauna, party room, updated laundry in lower level, outdoor pool, park, tennis court and camera security system. Conveniently located close to schools, parks, trails, public transit, Minutes from the Redhill Expressway and the QEW. 1 unassigned parking spot. Plenty of storage in the unit. Immediate occupancy available. (id:58043)
Property Details
| MLS® Number | 40679484 |
| Property Type | Single Family |
| AmenitiesNearBy | Public Transit, Schools |
| Features | Balcony, Laundry- Coin Operated |
| ParkingSpaceTotal | 1 |
Building
| BathroomTotal | 1 |
| BedroomsAboveGround | 2 |
| BedroomsTotal | 2 |
| Amenities | Exercise Centre, Party Room |
| Appliances | Dishwasher, Microwave, Refrigerator, Sauna, Stove, Window Coverings |
| BasementType | None |
| ConstructedDate | 1971 |
| ConstructionStyleAttachment | Attached |
| CoolingType | Window Air Conditioner |
| ExteriorFinish | Aluminum Siding, Brick Veneer |
| HeatingFuel | Natural Gas |
| HeatingType | Baseboard Heaters |
| StoriesTotal | 1 |
| SizeInterior | 715 Sqft |
| Type | Apartment |
| UtilityWater | Municipal Water |
Land
| Acreage | No |
| LandAmenities | Public Transit, Schools |
| Sewer | Municipal Sewage System |
| SizeTotalText | Under 1/2 Acre |
| ZoningDescription | De-2 |
Rooms
| Level | Type | Length | Width | Dimensions |
|---|---|---|---|---|
| Main Level | Primary Bedroom | 16'0'' x 10'0'' | ||
| Main Level | Living Room | 15'5'' x 10'0'' | ||
| Main Level | Dining Room | 9'5'' x 9'0'' | ||
| Main Level | Bedroom | 16'0'' x 10'0'' | ||
| Main Level | 4pc Bathroom | 7'5'' x 5'0'' | ||
| Main Level | Kitchen | 10'0'' x 6'0'' |
https://www.realtor.ca/real-estate/27668977/15-nicklaus-drive-unit-910-hamilton
Interested?
Contact us for more information
Lana Kovaleva
Broker
5111 New Street, Suite 103
Burlington, Ontario L7L 1V2
























