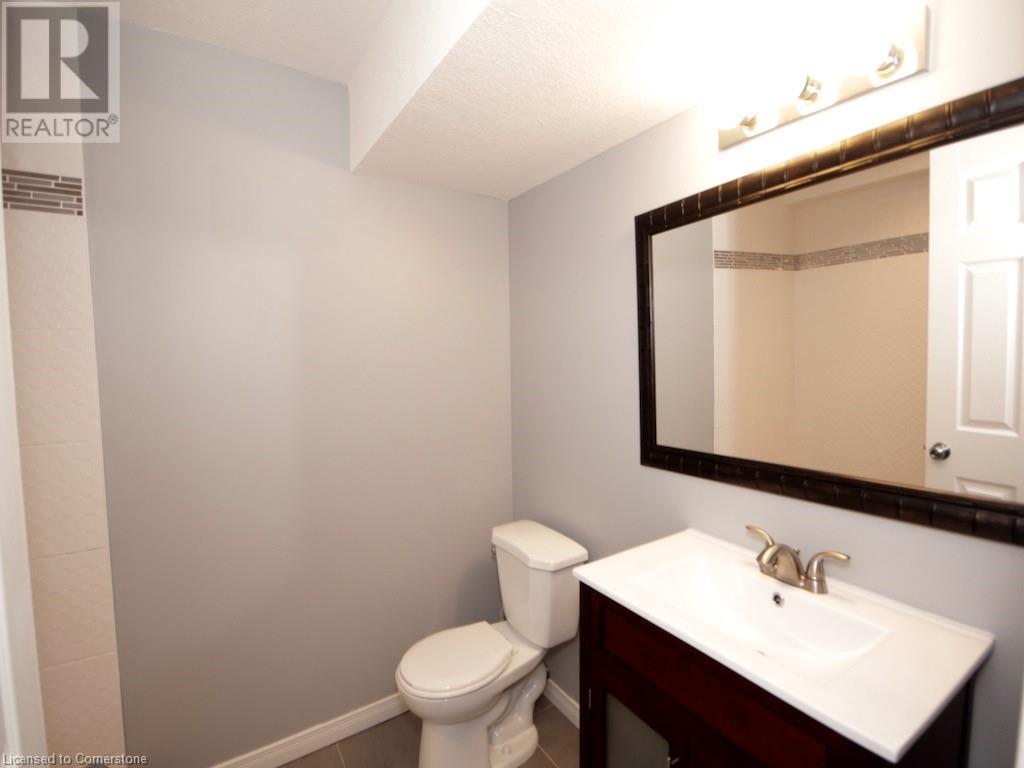69 Meadowridge Street Doon, Ontario N2P 0E2
$3,000 Monthly
Welcome to this freshly painted beautifully designed freehold townhouse in the highly desirable Doon South neighbourhood, perfectly situated just minutes from Highway 401, making it an ideal spot for commuters. Step inside to discover a bright, open-concept main floor, featuring sleek laminate flooring throughout, and a thoughtfully upgraded kitchen. The kitchen boasts stainless steel appliances, a chic mosaic backsplash, a convenient breakfast bar, and elegant under-cabinet lighting, all coming together to create a sophisticated space for cooking and entertaining.The primary bedroom offers a spacious retreat, complete with a 3-piece ensuite and generous his-and-hers closets, providing plenty of room for your storage needs. The finished basement adds versatility to the home, featuring a private room that is perfect for a home office, guest space, or recreation area, along with a modern 3-piece bathroom and inviting pot lighting.This property is ideally located near Conestoga College, making it a great choice for students, faculty, and staff. Nature enthusiasts will appreciate the proximity to the Doon Creek Natural Area and Huron Natural Area, which offer beautiful trails for walking, biking, and enjoying the great outdoors. For shopping and dining, Fairview Park Mall and Pioneer Park Plaza are just a short drive away, providing a variety of grocery stores, retail shops, and restaurants. Additionally, the nearby Doon Valley Golf Course and Southwest Optimist Park offer fantastic options for outdoor activities and leisure. ensuring a vibrant and welcoming space for you to make your own. Don't miss out on this opportunity to enjoy stylish and comfortable living in one of Doon Souths most sought-after locations! Lease is available on January 1, 2025. (id:58043)
Property Details
| MLS® Number | 40675554 |
| Property Type | Single Family |
| AmenitiesNearBy | Park, Public Transit, Schools, Shopping |
| ParkingSpaceTotal | 2 |
Building
| BathroomTotal | 4 |
| BedroomsAboveGround | 3 |
| BedroomsBelowGround | 1 |
| BedroomsTotal | 4 |
| Appliances | Dishwasher, Dryer, Stove, Washer, Microwave Built-in, Window Coverings |
| ArchitecturalStyle | 2 Level |
| BasementDevelopment | Finished |
| BasementType | Full (finished) |
| ConstructionStyleAttachment | Attached |
| CoolingType | Central Air Conditioning |
| ExteriorFinish | Aluminum Siding, Brick Veneer |
| HalfBathTotal | 1 |
| HeatingType | Forced Air |
| StoriesTotal | 2 |
| SizeInterior | 1404 Sqft |
| Type | Row / Townhouse |
| UtilityWater | Municipal Water |
Parking
| Attached Garage |
Land
| AccessType | Highway Access |
| Acreage | No |
| LandAmenities | Park, Public Transit, Schools, Shopping |
| Sewer | Municipal Sewage System |
| SizeDepth | 105 Ft |
| SizeFrontage | 27 Ft |
| SizeTotalText | Unknown |
| ZoningDescription | R1 |
Rooms
| Level | Type | Length | Width | Dimensions |
|---|---|---|---|---|
| Second Level | 3pc Bathroom | Measurements not available | ||
| Second Level | 4pc Bathroom | Measurements not available | ||
| Second Level | Bedroom | 9'9'' x 12'2'' | ||
| Second Level | Bedroom | 8'7'' x 12'8'' | ||
| Second Level | Primary Bedroom | 11'8'' x 13'6'' | ||
| Basement | Laundry Room | 6'0'' x 6'0'' | ||
| Basement | 3pc Bathroom | Measurements not available | ||
| Basement | Bedroom | 10'0'' x 12'0'' | ||
| Main Level | 2pc Bathroom | Measurements not available | ||
| Main Level | Dining Room | 7'7'' x 10'1'' | ||
| Main Level | Kitchen | 9'3'' x 9'7'' | ||
| Main Level | Living Room | 17'0'' x 8'7'' |
https://www.realtor.ca/real-estate/27634402/69-meadowridge-street-doon
Interested?
Contact us for more information
Keith Goldson
Salesperson
14 30 Eglinton Avenue West Unit 451
Mississauga, Ontario L5R 0C1


















