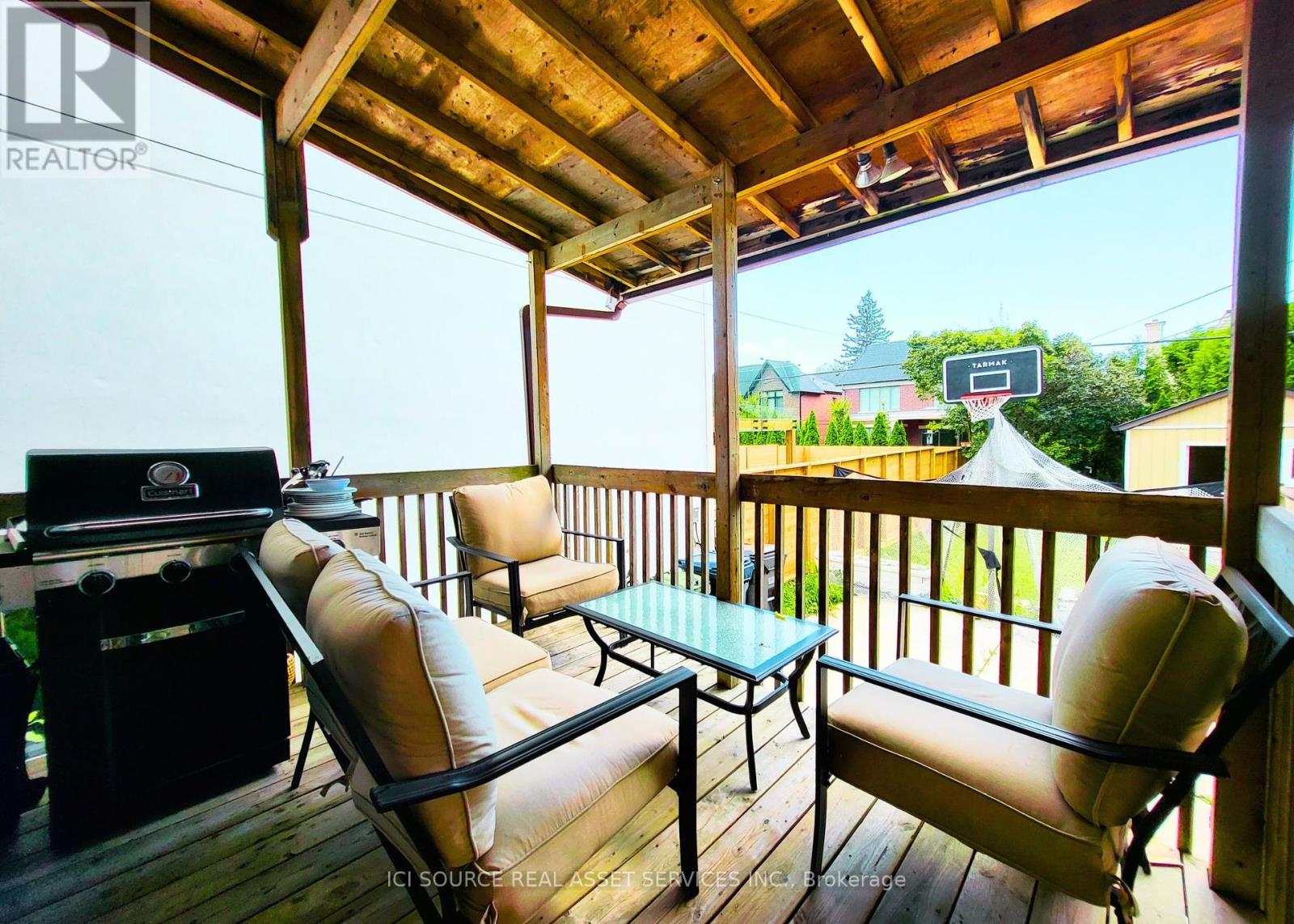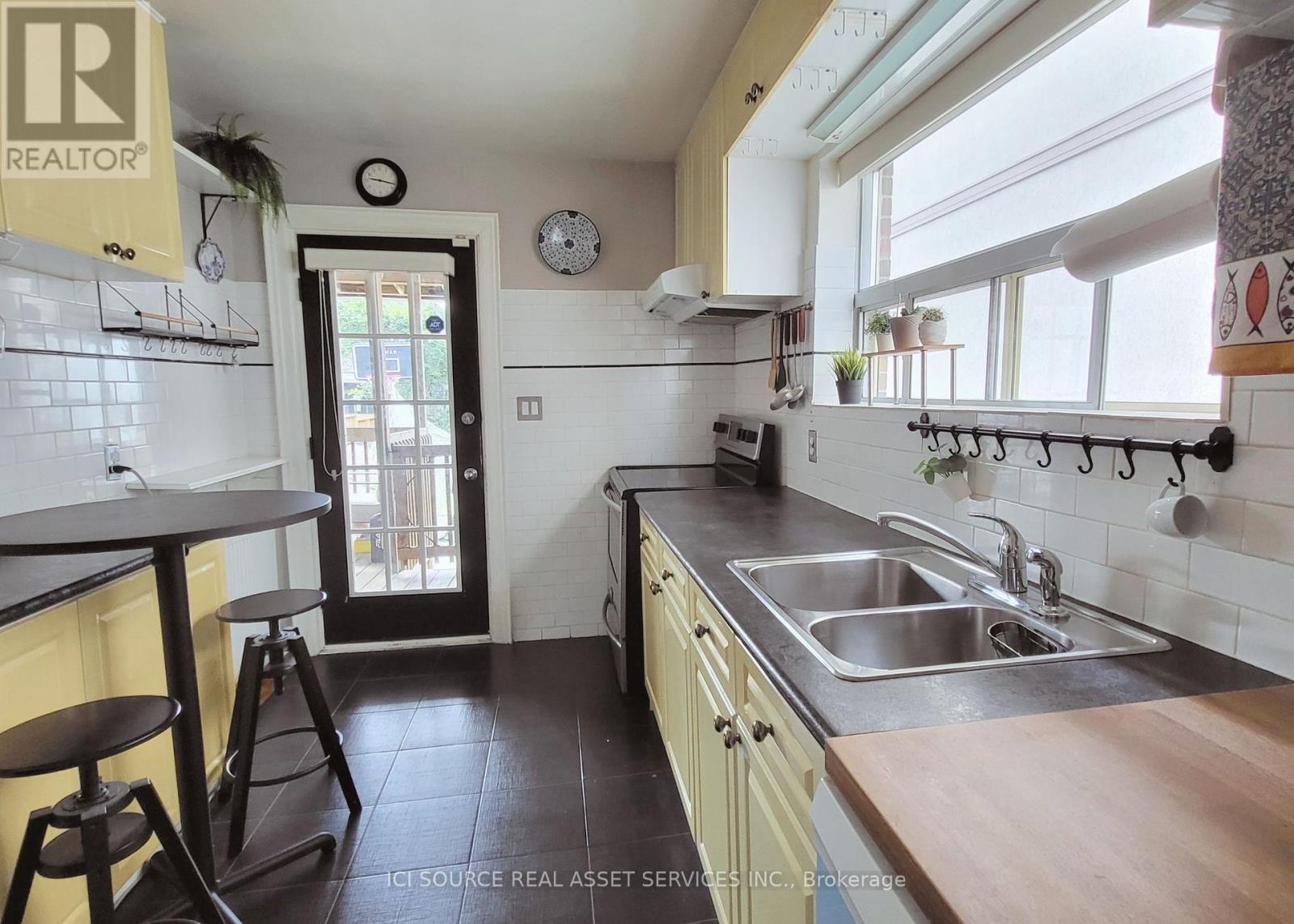Upper - 687 Glencairn Avenue Toronto, Ontario M6B 1Z8
$3,495 Monthly
Rare opportunity to rent a charming Family Home steps to Glencairn TTC.Main and Second floor.Three bedrooms: Two on the 2nd and One - on the main floor. The furnished option is possible.The kitchen is equipped with a dishwasher. The laundry room in the basement is shared with the owner.3-piece washroom on the second floor, 2-piece washroom on the main floor.Basement not included.Green, safe, family-friendly neighbourhood. Parks, tennis courts and Beltline trail. Top schools, shopping, entertainment. **** EXTRAS **** The furnished option is possible. *For Additional Property Details Click The Brochure Icon Below* (id:58043)
Property Details
| MLS® Number | C9461812 |
| Property Type | Single Family |
| Community Name | Englemount-Lawrence |
| ParkingSpaceTotal | 1 |
Building
| BathroomTotal | 2 |
| BedroomsAboveGround | 3 |
| BedroomsTotal | 3 |
| BasementFeatures | Separate Entrance |
| BasementType | N/a |
| ConstructionStyleAttachment | Detached |
| CoolingType | Wall Unit |
| ExteriorFinish | Brick Facing |
| FireplacePresent | Yes |
| FoundationType | Block |
| HalfBathTotal | 1 |
| HeatingFuel | Natural Gas |
| HeatingType | Radiant Heat |
| StoriesTotal | 2 |
| SizeInterior | 699.9943 - 1099.9909 Sqft |
| Type | House |
| UtilityWater | Municipal Water |
Land
| Acreage | No |
| Sewer | Sanitary Sewer |
Rooms
| Level | Type | Length | Width | Dimensions |
|---|---|---|---|---|
| Second Level | Bedroom | 4 m | 3.5 m | 4 m x 3.5 m |
| Second Level | Bedroom 2 | 3.5 m | 3 m | 3.5 m x 3 m |
| Main Level | Living Room | 4 m | 3.5 m | 4 m x 3.5 m |
| Main Level | Dining Room | 2.5 m | 3.5 m | 2.5 m x 3.5 m |
| Main Level | Bedroom 3 | 4 m | 3.5 m | 4 m x 3.5 m |
| Main Level | Kitchen | 4 m | 2.5 m | 4 m x 2.5 m |
Interested?
Contact us for more information
James Tasca
Broker of Record

















