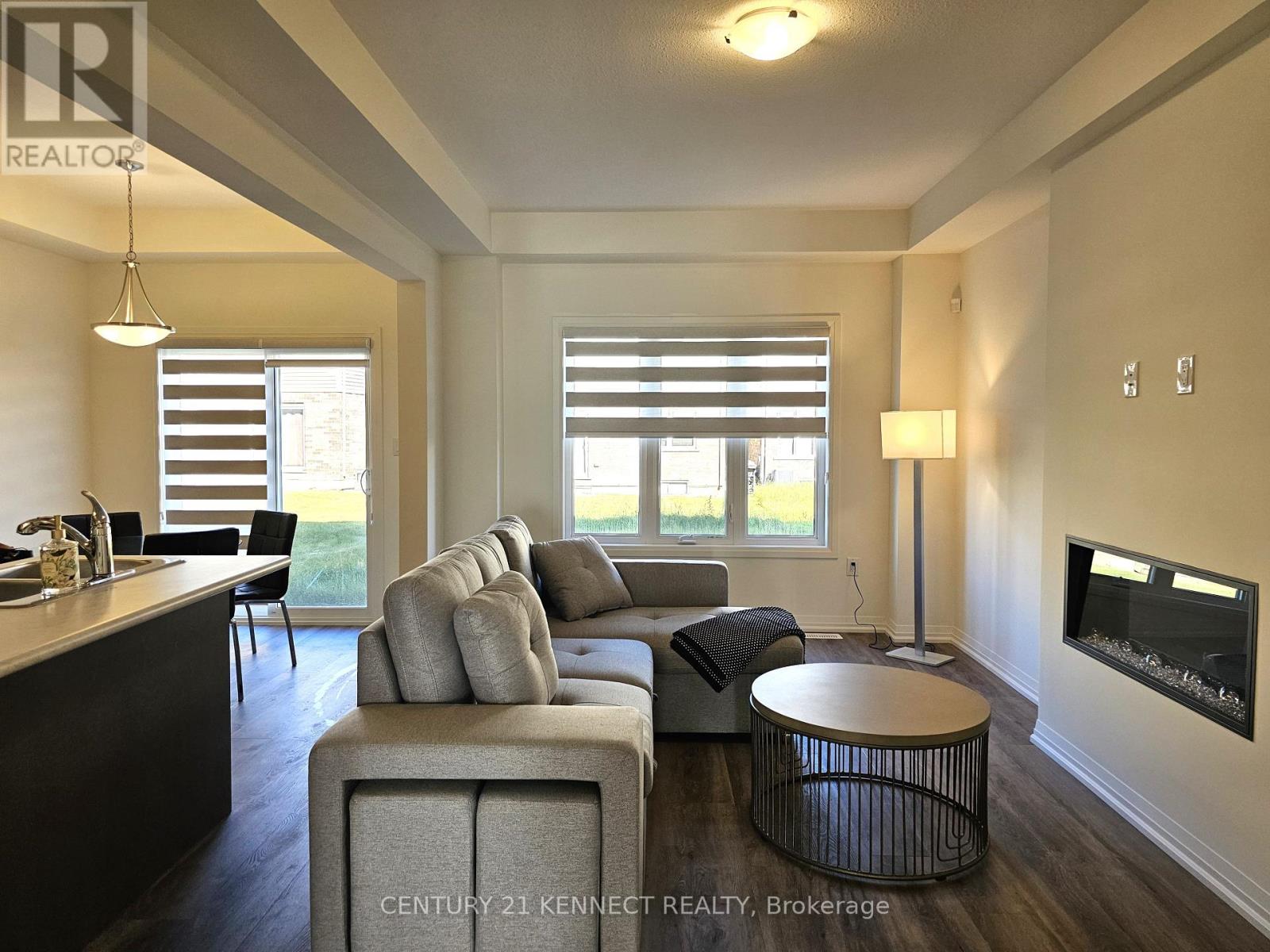150 Bur Oak Drive Thorold, Ontario L2V 0L7
$2,400 Monthly
Welcome to 150 Bur Oak Drive in the new Confederation Heights West community of Thorold. This stunning townhome, constructed by the award-winning Mountainview Homes, features 3 spacious bedrooms and 3 bathrooms. Enjoy 9-foot ceilings on the main floor and an open concept living/dining area that creates an inviting atmosphere, complemented by an attached garage for convenience. Modern stainless steel appliances and second-floor laundry facilities enhance your living experience. Strategically located near HWY 406, shopping, dining, the Pen Centre, and Brock University, this property offers quick access to Niagara-on-the-Lake, Niagara Falls, and all major amenities. The property is vacant and available immediately. Spanning 1646 sqft asper the builder's plan. A/C unit to be installed Summer 2025. Seller reserves the right to accept/reject any offers. Don't let this opportunity pass you by! **** EXTRAS **** Stainless Steel Fridge, Stove, Dishwasher, Microwave Hood Fan, Washer & Dryer, All Mirrors & Electrical Light Fixtures. All Window Coverings. (id:58043)
Property Details
| MLS® Number | X10417712 |
| Property Type | Single Family |
| Community Name | 558 - Confederation Heights |
| AmenitiesNearBy | Hospital, Park, Place Of Worship, Schools |
| CommunityFeatures | Community Centre |
| ParkingSpaceTotal | 3 |
Building
| BathroomTotal | 3 |
| BedroomsAboveGround | 3 |
| BedroomsTotal | 3 |
| Amenities | Fireplace(s) |
| BasementDevelopment | Unfinished |
| BasementType | N/a (unfinished) |
| ConstructionStyleAttachment | Attached |
| ExteriorFinish | Brick |
| FireplacePresent | Yes |
| FireplaceTotal | 1 |
| FlooringType | Laminate, Carpeted, Ceramic |
| FoundationType | Concrete |
| HalfBathTotal | 1 |
| HeatingFuel | Natural Gas |
| HeatingType | Forced Air |
| StoriesTotal | 2 |
| SizeInterior | 1499.9875 - 1999.983 Sqft |
| Type | Row / Townhouse |
| UtilityWater | Municipal Water |
Parking
| Garage |
Land
| Acreage | No |
| LandAmenities | Hospital, Park, Place Of Worship, Schools |
| Sewer | Sanitary Sewer |
| SizeDepth | 100 Ft |
| SizeFrontage | 20 Ft |
| SizeIrregular | 20 X 100 Ft |
| SizeTotalText | 20 X 100 Ft |
Rooms
| Level | Type | Length | Width | Dimensions |
|---|---|---|---|---|
| Second Level | Primary Bedroom | 4.33 m | 4.3 m | 4.33 m x 4.3 m |
| Second Level | Bedroom 2 | 3.17 m | 2.9 m | 3.17 m x 2.9 m |
| Second Level | Bedroom 3 | 3.17 m | 2.9 m | 3.17 m x 2.9 m |
| Second Level | Laundry Room | Measurements not available | ||
| Main Level | Kitchen | 3.23 m | 2.38 m | 3.23 m x 2.38 m |
| Main Level | Dining Room | 3.11 m | 2.38 m | 3.11 m x 2.38 m |
| Main Level | Great Room | 8.84 m | 3.35 m | 8.84 m x 3.35 m |
Interested?
Contact us for more information
Tram Vu
Broker
7780 Woodbine Ave Unit 15
Markham, Ontario L3R 2N7











































