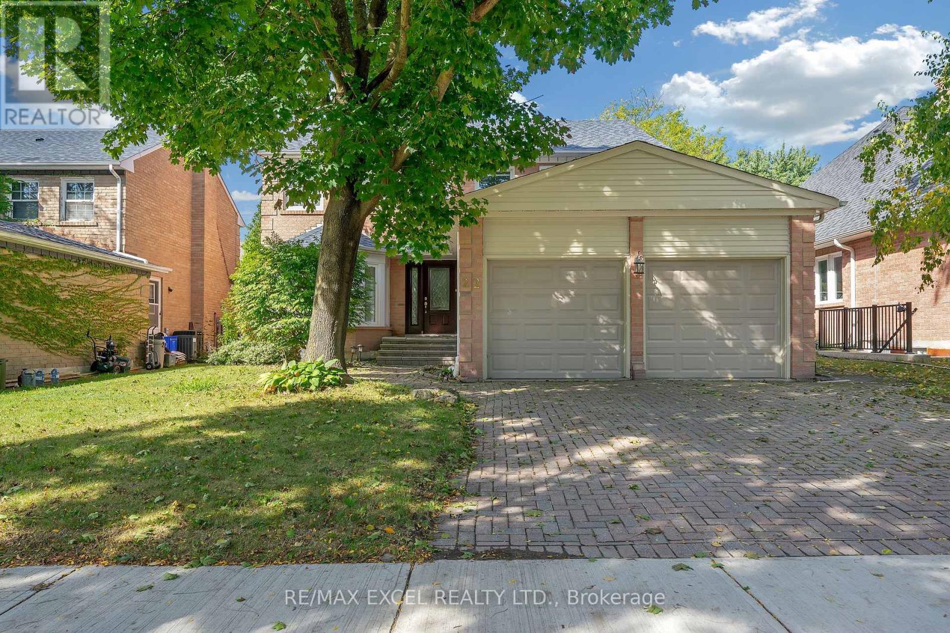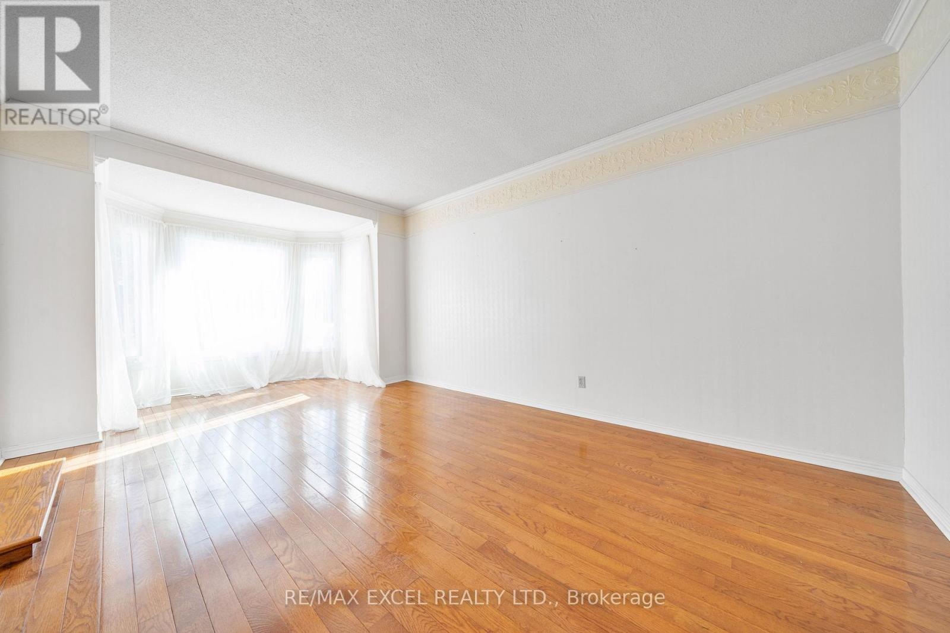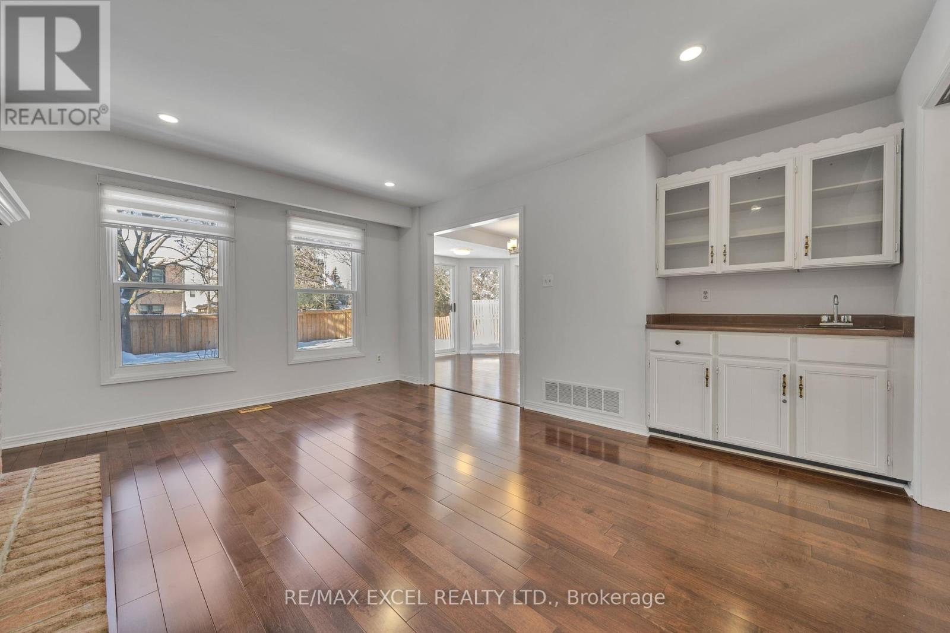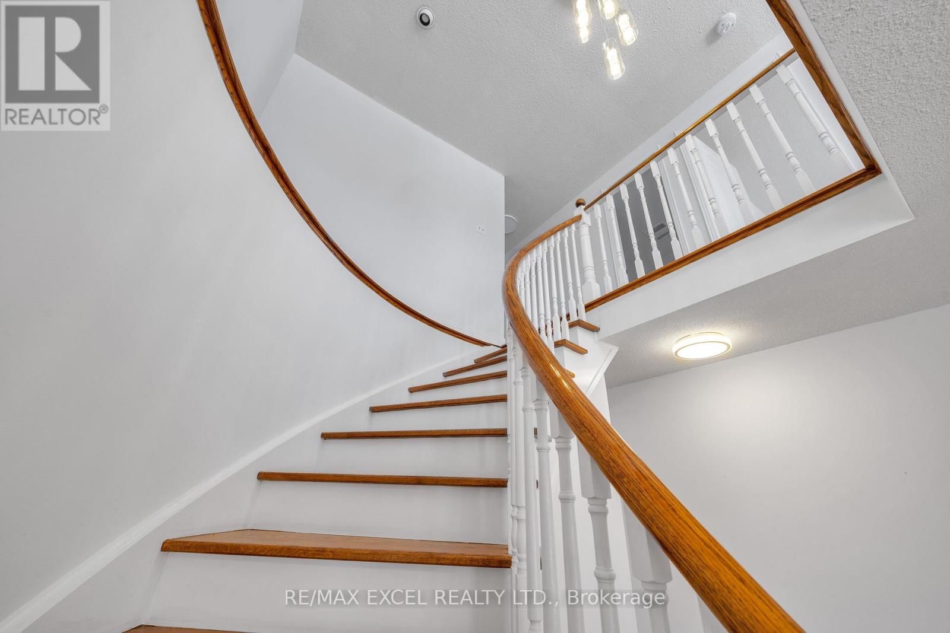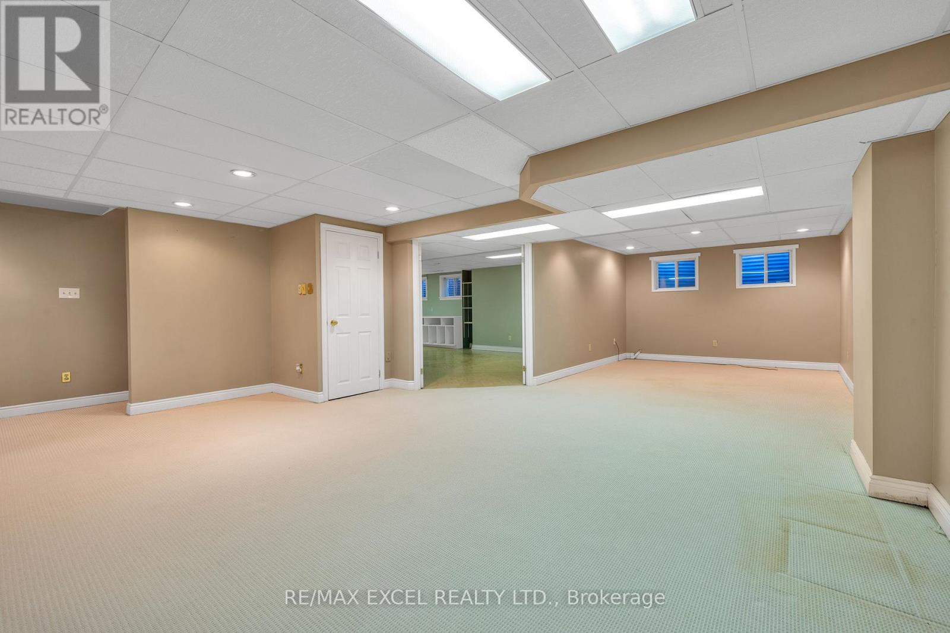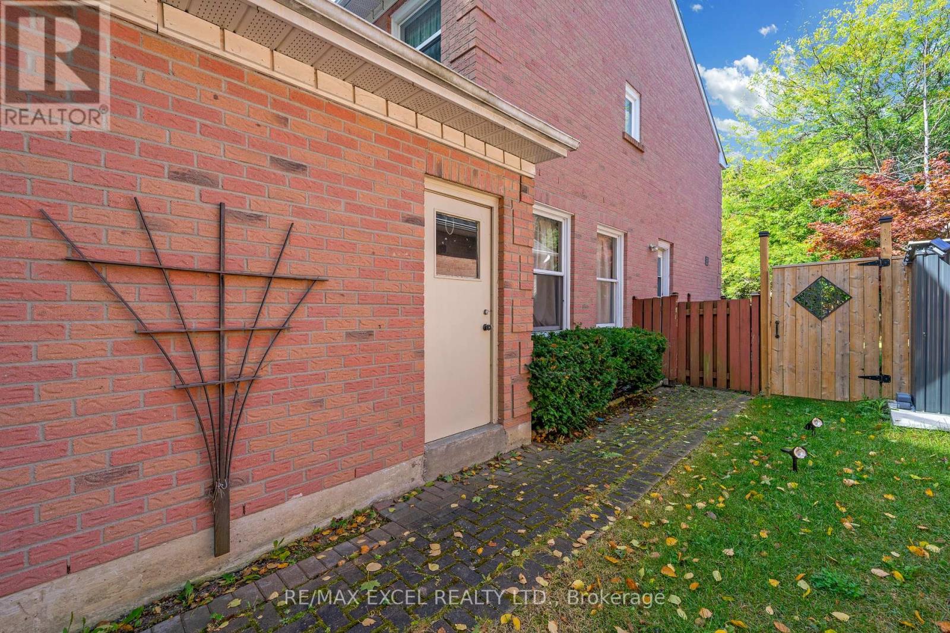22 The Bridle Trail Markham, Ontario L3R 4E9
$4,700 Monthly
Beautiful 2 Garage Detached Home In Unionville.Finished Bsmt W 1Bed + 3 Pcs Bath. Hardwood Floor At Main Fl. Family Rm Gas Fireplace. Upgraded All Bath Rm 2018. Windows 2019 (Except Dining Rm & Sliding Dr). Front Door 2019. Roof 2018. Cac + Heater 2020. Upgraded Kitchen W Quart Countertop+Backsplash. Main Fl Laundry+Side Entrance To House. Master Rm W/ICloset +5Pc Ensuite.Top 3 Ranking High School, Mins To Public School; Crosby Park. Markville Mall. Easy Access To Hwy 407/404. Great Location Must See! **** EXTRAS **** S/S Fridge, Stove& B/I Dishwasher. White Hood. Washer & Dryer. Garage Door remote (id:58043)
Property Details
| MLS® Number | N10417687 |
| Property Type | Single Family |
| Neigbourhood | Unionville |
| Community Name | Unionville |
| AmenitiesNearBy | Schools, Park |
| CommunityFeatures | Community Centre |
| Features | In Suite Laundry |
| ParkingSpaceTotal | 4 |
Building
| BathroomTotal | 4 |
| BedroomsAboveGround | 4 |
| BedroomsBelowGround | 1 |
| BedroomsTotal | 5 |
| Appliances | Garage Door Opener Remote(s) |
| BasementDevelopment | Finished |
| BasementType | N/a (finished) |
| ConstructionStyleAttachment | Detached |
| CoolingType | Central Air Conditioning |
| ExteriorFinish | Brick |
| FireplacePresent | Yes |
| FlooringType | Hardwood, Ceramic, Carpeted |
| FoundationType | Concrete |
| HalfBathTotal | 1 |
| HeatingFuel | Natural Gas |
| HeatingType | Forced Air |
| StoriesTotal | 2 |
| SizeInterior | 2499.9795 - 2999.975 Sqft |
| Type | House |
| UtilityWater | Municipal Water |
Parking
| Attached Garage |
Land
| Acreage | No |
| LandAmenities | Schools, Park |
| Sewer | Sanitary Sewer |
| SizeDepth | 128 Ft ,1 In |
| SizeFrontage | 49 Ft ,2 In |
| SizeIrregular | 49.2 X 128.1 Ft |
| SizeTotalText | 49.2 X 128.1 Ft |
| SurfaceWater | Lake/pond |
Rooms
| Level | Type | Length | Width | Dimensions |
|---|---|---|---|---|
| Second Level | Primary Bedroom | 5.41 m | 3.55 m | 5.41 m x 3.55 m |
| Second Level | Bedroom 2 | 3.54 m | 3.93 m | 3.54 m x 3.93 m |
| Second Level | Bedroom 3 | 3.57 m | 3.33 m | 3.57 m x 3.33 m |
| Second Level | Bedroom 4 | 3.31 m | 2.83 m | 3.31 m x 2.83 m |
| Basement | Bedroom | 3.89 m | 3.8 m | 3.89 m x 3.8 m |
| Ground Level | Living Room | 6.17 m | 3.56 m | 6.17 m x 3.56 m |
| Ground Level | Dining Room | 4.15 m | 3.58 m | 4.15 m x 3.58 m |
| Ground Level | Kitchen | 3.68 m | 2.8 m | 3.68 m x 2.8 m |
| Ground Level | Eating Area | 4.73 m | 3.41 m | 4.73 m x 3.41 m |
| Ground Level | Family Room | 4.78 m | 3.6 m | 4.78 m x 3.6 m |
Utilities
| Cable | Installed |
| Sewer | Installed |
https://www.realtor.ca/real-estate/27638580/22-the-bridle-trail-markham-unionville-unionville
Interested?
Contact us for more information
Abby Chen
Broker
50 Acadia Ave Suite 120
Markham, Ontario L3R 0B3




