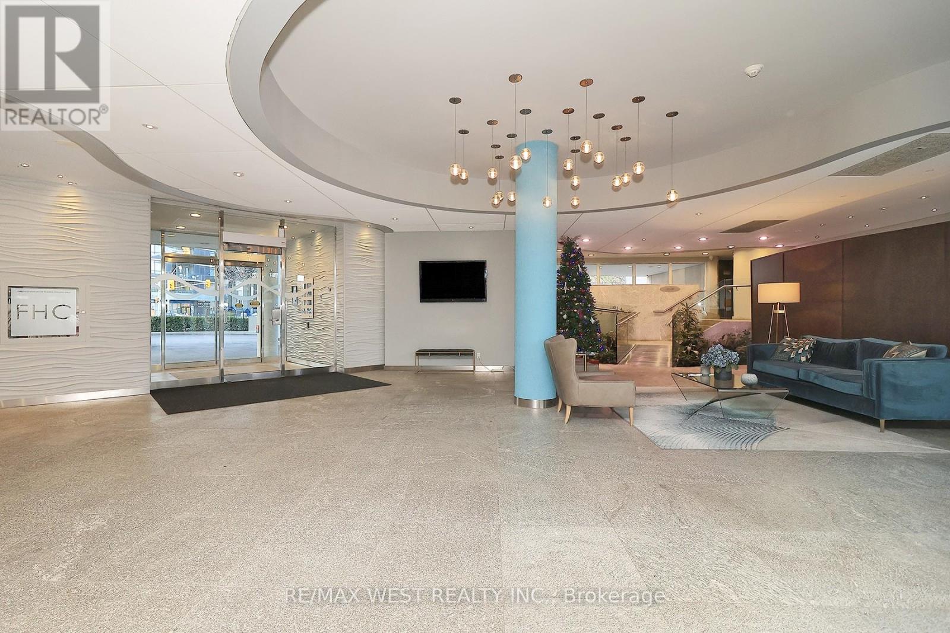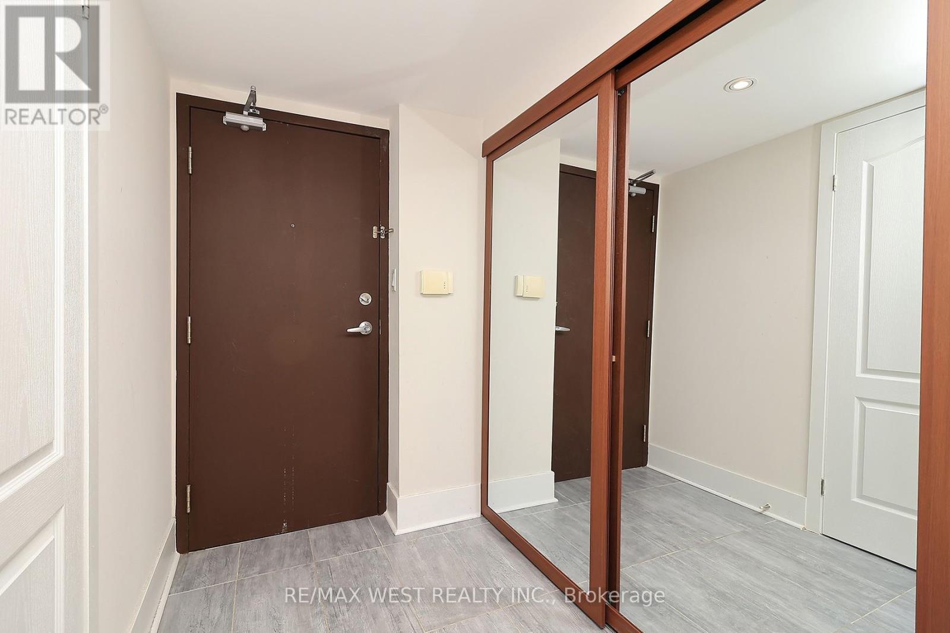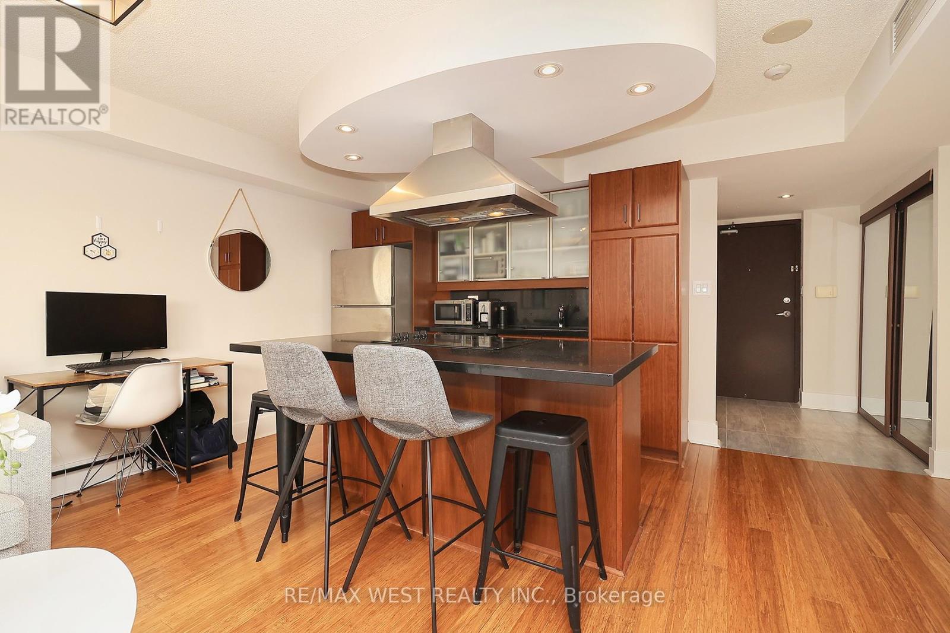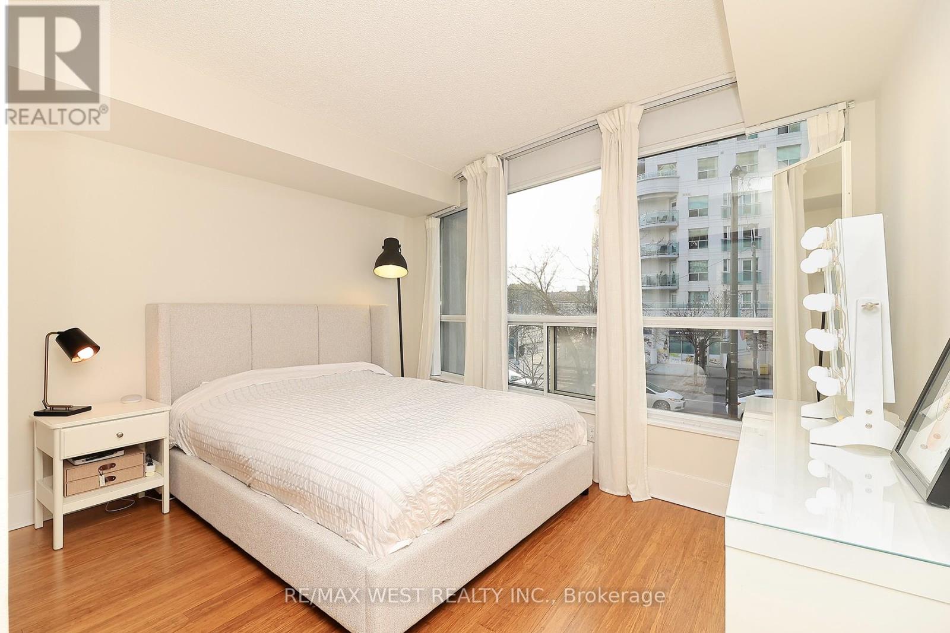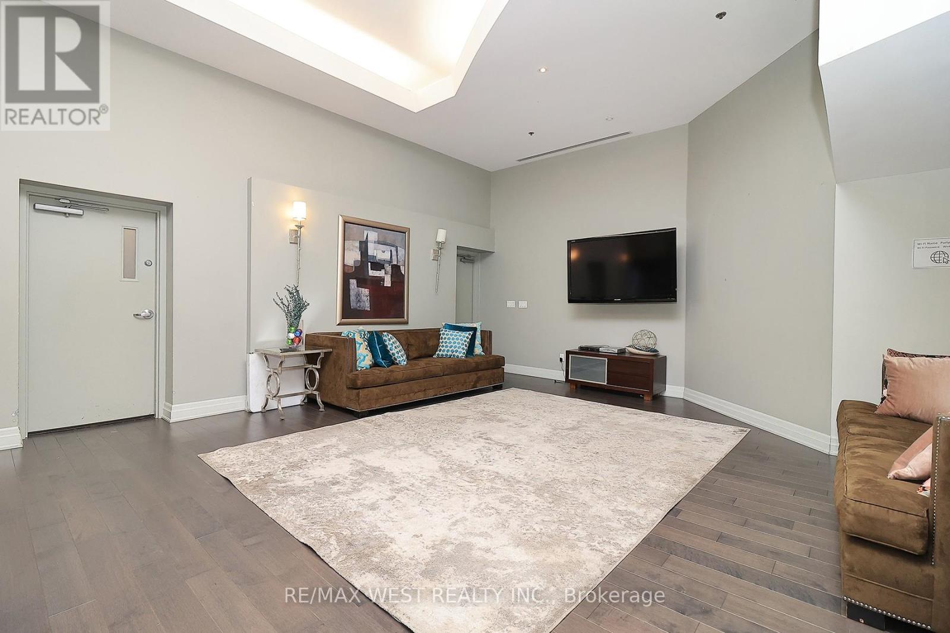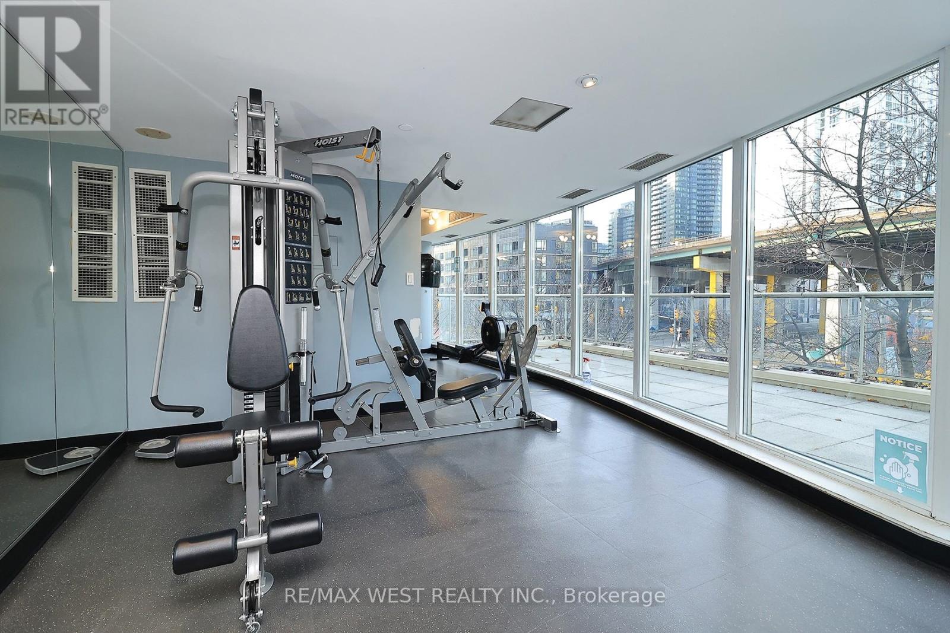205 - 550 Queens Quay Way Toronto, Ontario M5V 3M8
$2,575 Monthly
Waterfront Living At Its Peak! Stunning Boutique Building Right On Torontos Harbour. With Over 600 Square Feet Of Living Space, An Oversized Bedroom With Wall To Wall Closet, And An Open Concept Living And Dining Area That Is Perfect For Entertaining, This Unit Is What You're Looking For! Both Parking And Locker Included, Steps To The Lake, Transit, Rogers Centre, Billy Bishop Airport, Shopping, Fort York, And More! 24hr Concierge, Gym, Dry and Steam sauna, Party Room, Rooftop Terrace, BBQ area, Ample Visitor Parking. **** EXTRAS **** Underground Parking, Oversized Locker, Fridge, Stove, Dishwasher , Washer & Dryer included! Available furnished for 2,650! (id:58043)
Property Details
| MLS® Number | C11547945 |
| Property Type | Single Family |
| Community Name | Waterfront Communities C1 |
| AmenitiesNearBy | Park, Public Transit |
| CommunityFeatures | Pet Restrictions |
| Features | Carpet Free |
| ParkingSpaceTotal | 1 |
| ViewType | Lake View |
Building
| BathroomTotal | 1 |
| BedroomsAboveGround | 1 |
| BedroomsTotal | 1 |
| Amenities | Security/concierge, Exercise Centre, Party Room, Storage - Locker |
| Appliances | Oven - Built-in, Range |
| CoolingType | Central Air Conditioning |
| ExteriorFinish | Concrete |
| FlooringType | Hardwood, Tile |
| HeatingFuel | Natural Gas |
| HeatingType | Forced Air |
| SizeInterior | 599.9954 - 698.9943 Sqft |
| Type | Apartment |
Parking
| Underground | |
| Garage |
Land
| Acreage | No |
| LandAmenities | Park, Public Transit |
Rooms
| Level | Type | Length | Width | Dimensions |
|---|---|---|---|---|
| Main Level | Living Room | 4.06 m | 3.69 m | 4.06 m x 3.69 m |
| Main Level | Dining Room | 4.06 m | 2.67 m | 4.06 m x 2.67 m |
| Main Level | Bedroom | 3.71 m | 2.7 m | 3.71 m x 2.7 m |
| Main Level | Kitchen | 3.61 m | 2.67 m | 3.61 m x 2.67 m |
| Main Level | Foyer | 2.12 m | 1.43 m | 2.12 m x 1.43 m |
Interested?
Contact us for more information
Jason Writer
Broker
6074 Kingston Road
Toronto, Ontario M1C 1K4
Rati Dee Peroff
Salesperson
6074 Kingston Road
Toronto, Ontario M1C 1K4


