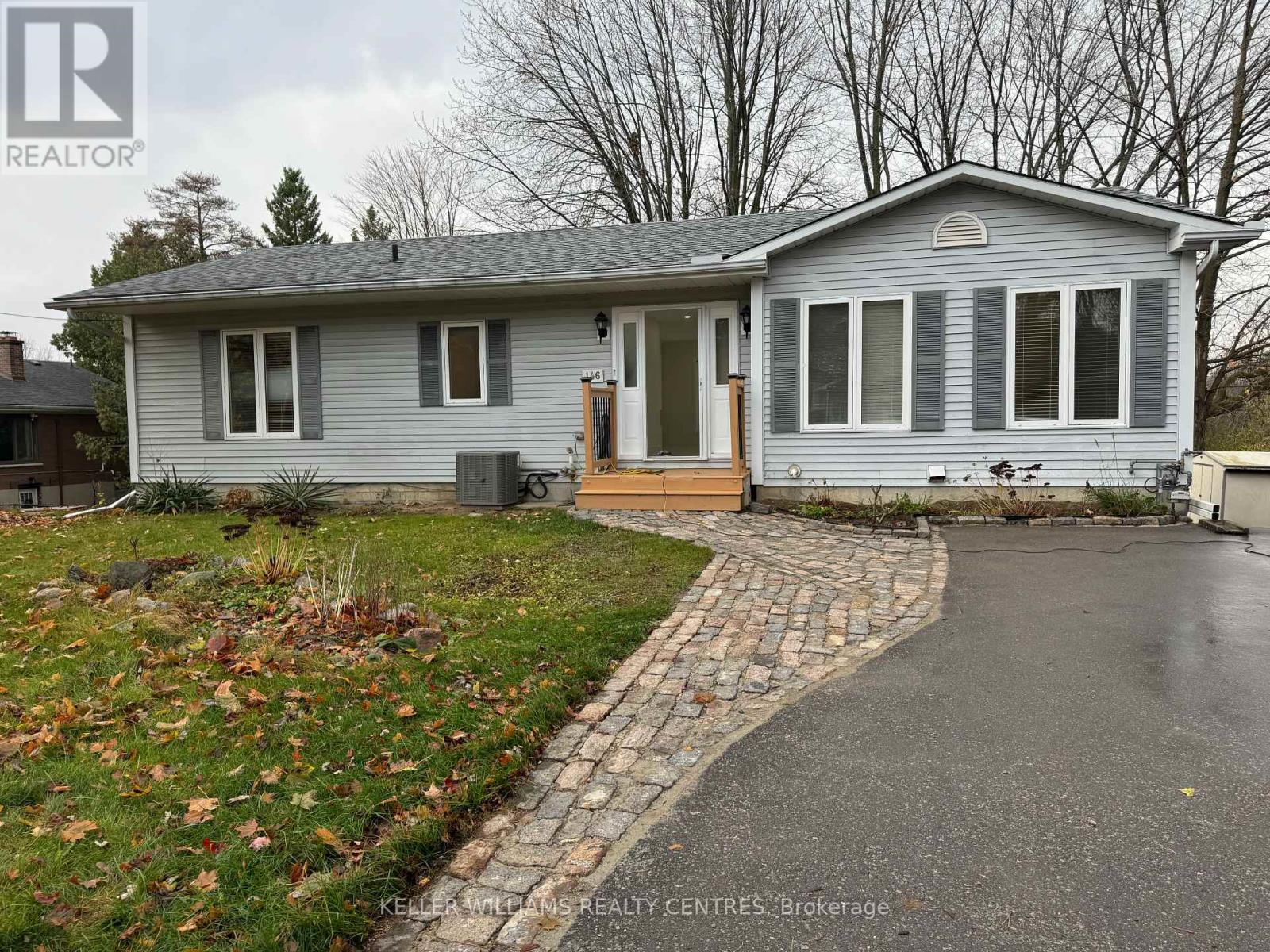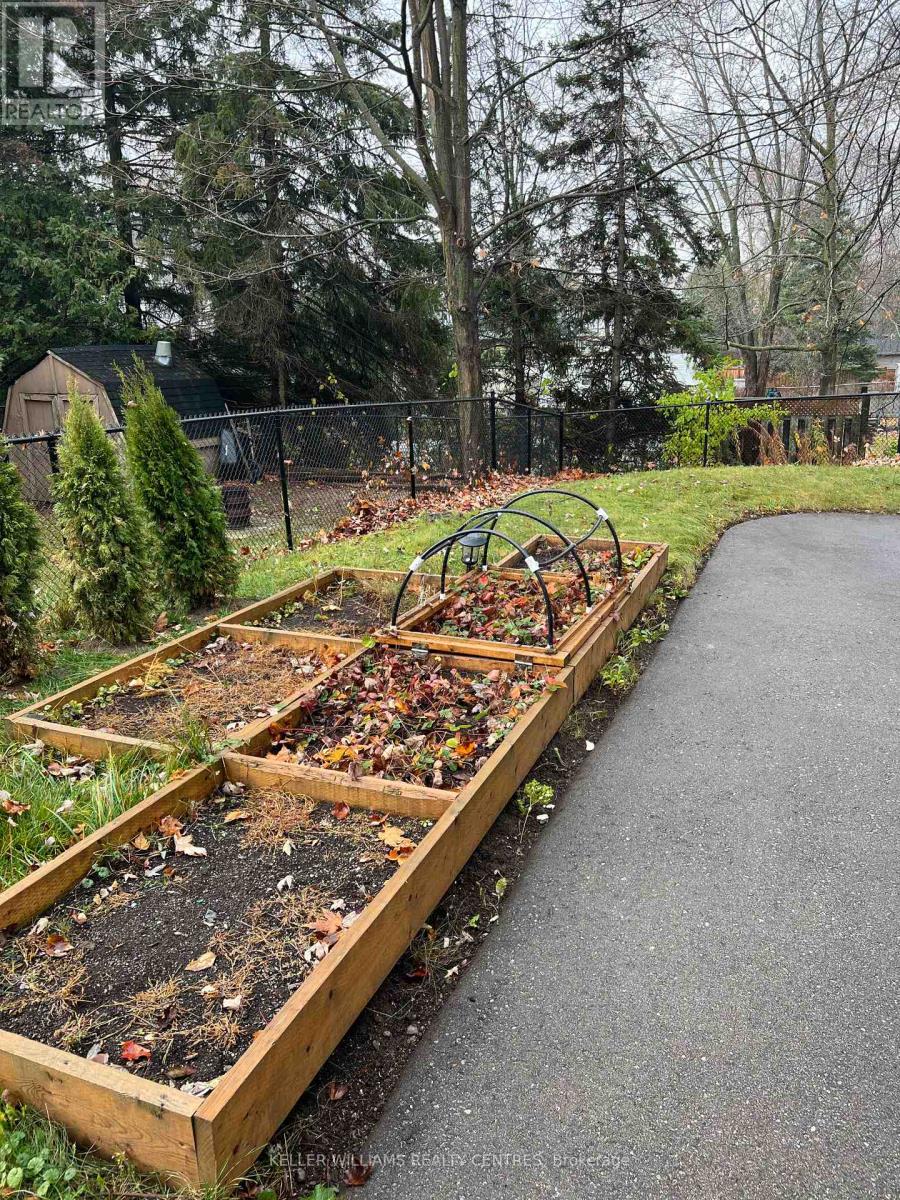Lower - 146 Carlson Drive Newmarket, Ontario L3Y 5H3
$2,300 Monthly
Finally a bright basement apartment with a full walkout! Newly renovated 2 bedroom 1 bathroom basement unit with separate entrance. Brand new apartment kitchen. 3 piece bath. Large separate laundry room equipped with Samsung front load washer and dryer. Walkout to a patio seating area and enjoy the mature trees providing great privacy. Low maintenance backyard. Direct access from apartment to your 2 car garage providing ample storage! No car? No problem! Catch the bus only a 3 min walk from your front door. FOUR parks, arena, sports diamonds, trails and so much more under a 20 minute walk. This mature area of Newmarket is highly sought after. You will fall in love with this area of town. **** EXTRAS **** Use of 2 car garage and all appliances as seen at showing included. Upper is a separate 3 bedroom unit with front door. Tenants are responsible for snow clearing and lawn care. Lower tenant is responsible for 30% of utilities. (id:58043)
Property Details
| MLS® Number | N10441091 |
| Property Type | Single Family |
| Community Name | Gorham-College Manor |
| AmenitiesNearBy | Hospital, Park, Public Transit, Schools |
| CommunityFeatures | School Bus |
| Features | Carpet Free, In Suite Laundry |
| ParkingSpaceTotal | 6 |
Building
| BathroomTotal | 1 |
| BedroomsAboveGround | 2 |
| BedroomsTotal | 2 |
| ArchitecturalStyle | Bungalow |
| BasementFeatures | Separate Entrance, Walk Out |
| BasementType | N/a |
| ConstructionStyleAttachment | Detached |
| CoolingType | Central Air Conditioning |
| ExteriorFinish | Vinyl Siding |
| FlooringType | Laminate |
| FoundationType | Concrete |
| HeatingFuel | Natural Gas |
| HeatingType | Forced Air |
| StoriesTotal | 1 |
| SizeInterior | 699.9943 - 1099.9909 Sqft |
| Type | House |
| UtilityWater | Municipal Water |
Parking
| Garage |
Land
| Acreage | No |
| LandAmenities | Hospital, Park, Public Transit, Schools |
| Sewer | Sanitary Sewer |
Rooms
| Level | Type | Length | Width | Dimensions |
|---|---|---|---|---|
| Lower Level | Kitchen | 3.96 m | 4.48 m | 3.96 m x 4.48 m |
| Lower Level | Living Room | 3.96 m | 4.48 m | 3.96 m x 4.48 m |
| Lower Level | Bedroom | 2.53 m | 4.14 m | 2.53 m x 4.14 m |
| Lower Level | Bedroom 2 | 2.77 m | 3.54 m | 2.77 m x 3.54 m |
| Lower Level | Bathroom | 1.22 m | 1.82 m | 1.22 m x 1.82 m |
| Lower Level | Laundry Room | 2.77 m | 3.96 m | 2.77 m x 3.96 m |
Interested?
Contact us for more information
Melissa Taylor
Salesperson
16945 Leslie St Units 27-28
Newmarket, Ontario L3Y 9A2


























