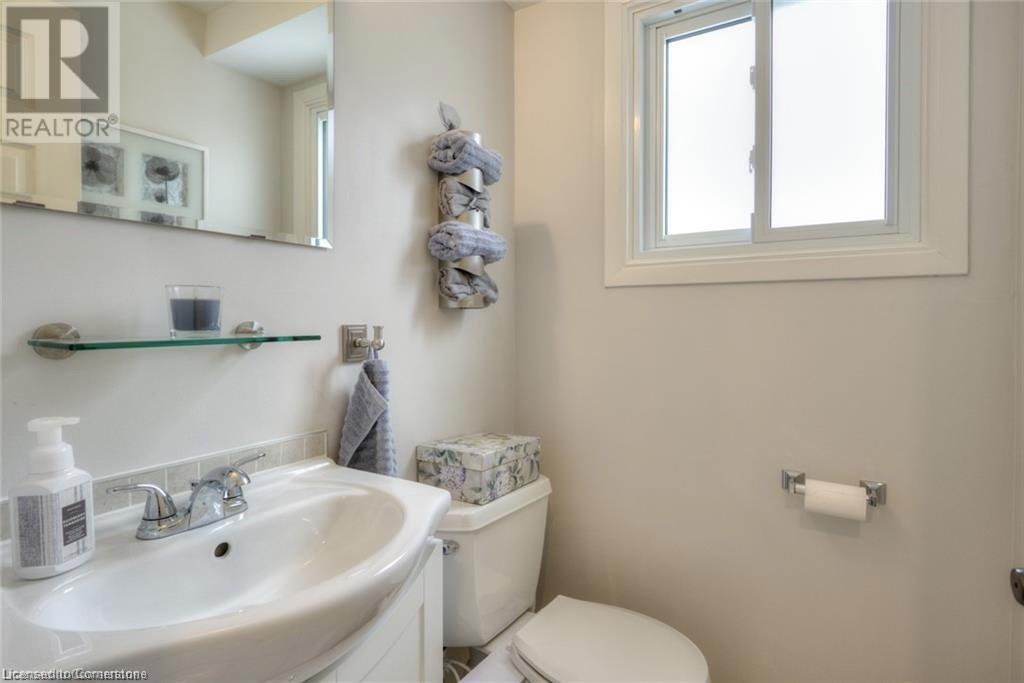118 Rolling Meadows Drive Kitchener, Ontario N2N 1V8
$2,750 Monthly
Welcome to this beautifully finished, warm, and inviting 3-bedroom, 2-storey, 4 car park with a finished basement home in the desirable Forest Heights neighborhood. This stylish, move-in ready home is located just a short walk from Forest Heights Collegiate Institute and John Darling Public School. This home offers numerous upgrades, including a bright and spacious living room with hardwood floors, a bay window, and a cozy fireplace, plus a modern kitchen with ceramic backsplash, open glass cabinets, built-in breakfast counter, pot lights, and appliances, perfect for entertaining. Outside, enjoy a large patio and fenced backyard, ideal for families and kids, plus convenient access to the garage. Additional highlights include parking for up to 4 vehicles and proximity to schools, shopping, highways, parks, trails, and recreational facilities—perfect for families looking for a spacious and welcoming home. Contact us today to schedule a viewing! (id:58043)
Property Details
| MLS® Number | 40672561 |
| Property Type | Single Family |
| AmenitiesNearBy | Airport, Golf Nearby, Hospital, Park, Place Of Worship, Playground, Public Transit, Schools, Shopping |
| CommunicationType | High Speed Internet |
| CommunityFeatures | Community Centre |
| EquipmentType | Water Heater |
| Features | Southern Exposure, Conservation/green Belt, Paved Driveway, Automatic Garage Door Opener |
| ParkingSpaceTotal | 4 |
| RentalEquipmentType | Water Heater |
| Structure | Porch |
Building
| BathroomTotal | 2 |
| BedroomsAboveGround | 3 |
| BedroomsTotal | 3 |
| Appliances | Dishwasher, Dryer, Refrigerator, Stove, Water Softener, Washer, Hood Fan, Garage Door Opener |
| ArchitecturalStyle | 2 Level |
| BasementDevelopment | Finished |
| BasementType | Full (finished) |
| ConstructionStyleAttachment | Detached |
| CoolingType | Central Air Conditioning |
| ExteriorFinish | Aluminum Siding, Brick, Concrete, Shingles |
| FireplacePresent | Yes |
| FireplaceTotal | 1 |
| FoundationType | Poured Concrete |
| HalfBathTotal | 1 |
| HeatingFuel | Natural Gas |
| HeatingType | Forced Air |
| StoriesTotal | 2 |
| SizeInterior | 1989.7 Sqft |
| Type | House |
| UtilityWater | Municipal Water |
Parking
| Attached Garage | |
| Covered |
Land
| AccessType | Road Access, Highway Access |
| Acreage | No |
| LandAmenities | Airport, Golf Nearby, Hospital, Park, Place Of Worship, Playground, Public Transit, Schools, Shopping |
| Sewer | Municipal Sewage System |
| SizeDepth | 115 Ft |
| SizeFrontage | 45 Ft |
| SizeTotalText | Under 1/2 Acre |
| ZoningDescription | Residential |
Rooms
| Level | Type | Length | Width | Dimensions |
|---|---|---|---|---|
| Second Level | 4pc Bathroom | 4'11'' x 7'6'' | ||
| Second Level | Bedroom | 9'8'' x 10'10'' | ||
| Second Level | Bedroom | 16'10'' x 8'11'' | ||
| Second Level | Primary Bedroom | 13'10'' x 12'0'' | ||
| Basement | Utility Room | 10'8'' x 12'5'' | ||
| Basement | Laundry Room | 7'9'' x 6'2'' | ||
| Basement | Recreation Room | 17'0'' x 25'3'' | ||
| Main Level | 2pc Bathroom | 4'7'' x 3'11'' | ||
| Main Level | Kitchen | 9'7'' x 9'0'' | ||
| Main Level | Living Room | 11'10'' x 24'10'' | ||
| Main Level | Dining Room | 8'10'' x 9'6'' |
Utilities
| Cable | Available |
| Electricity | Available |
| Natural Gas | Available |
| Telephone | Available |
https://www.realtor.ca/real-estate/27671817/118-rolling-meadows-drive-kitchener
Interested?
Contact us for more information
Rufus D'souza
Salesperson
130 King Street W. Suite 1900d
Toronto, Ontario M5X 1E3



















